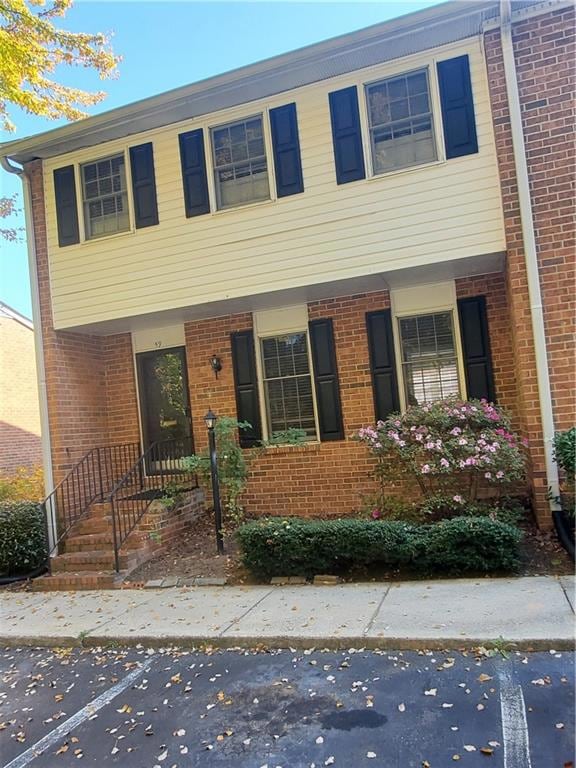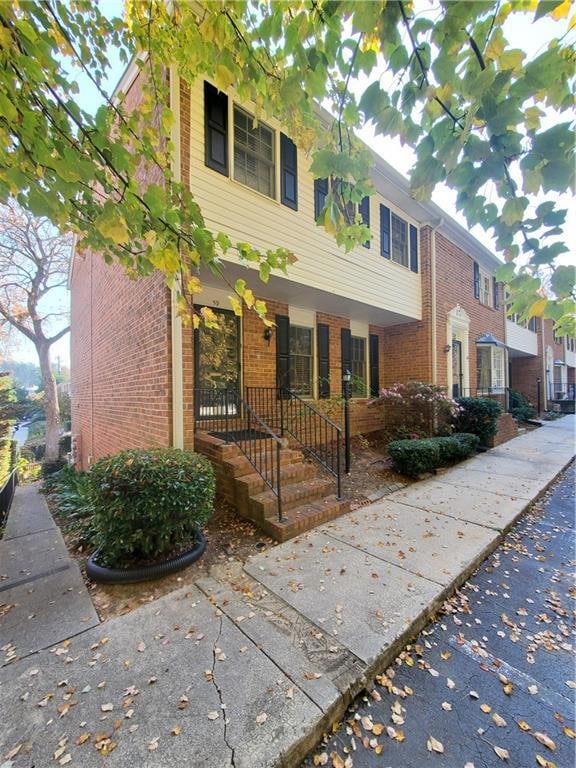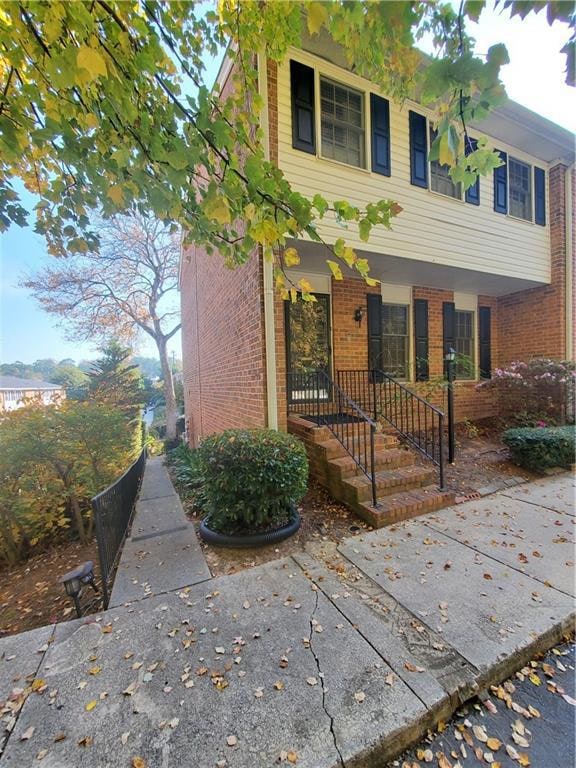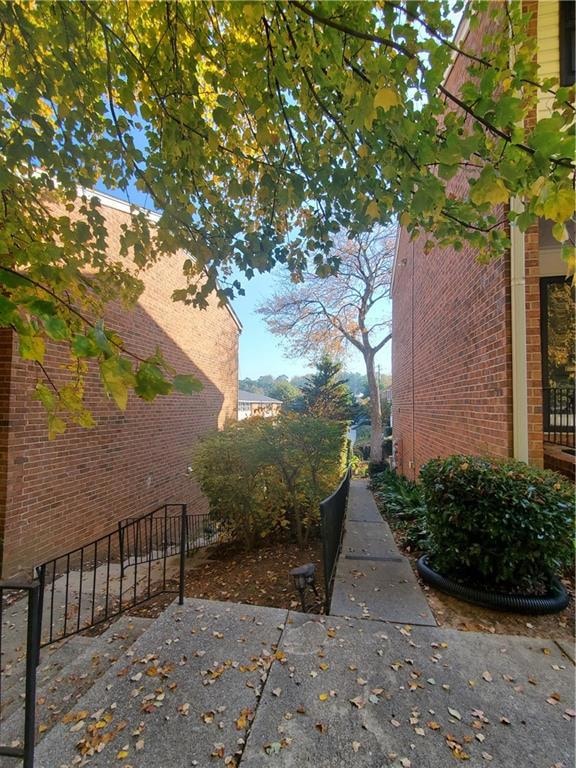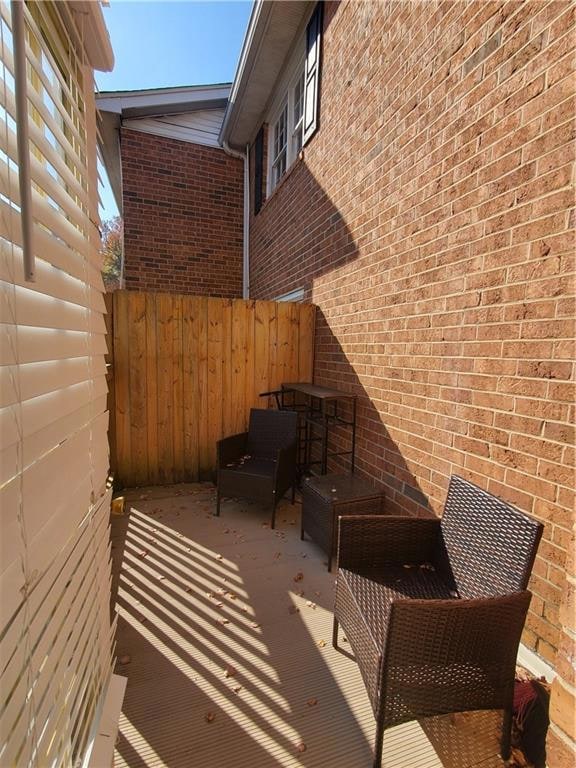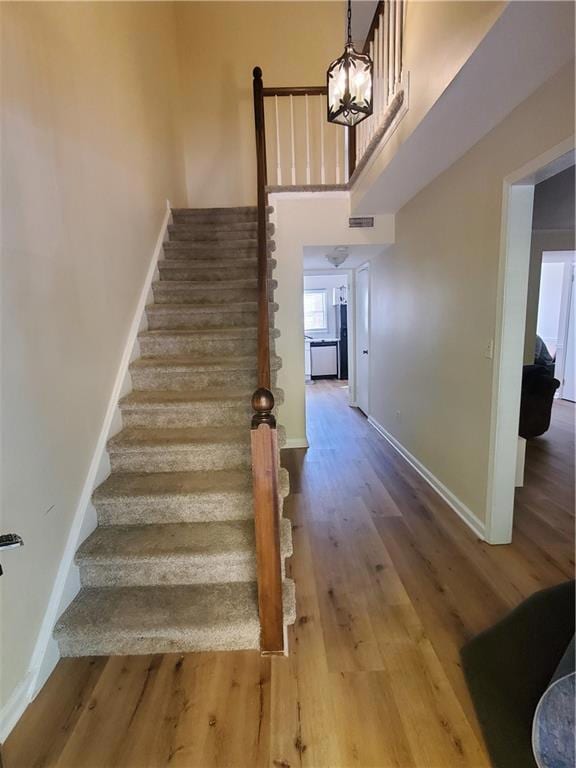6520 Roswell Rd Unit 59 Atlanta, GA 30328
Estimated payment $2,024/month
Highlights
- Popular Property
- Gated Community
- End Unit
- Spalding Drive Elementary School Rated A
- Property is near public transit
- Community Pool
About This Home
6520 Roswell Road is a spacious townhouse in the heart of Sandy Springs! The townhouse has 3 bedrooms, 2.5 baths and is conveniently located in Sandy Springs on Roswell Road. This end unit is located in the back of the complex with a view of the pool from the deck. A sunlit family room has space for over sized furniture and opens to a sizable dining room and a charming new patio deck with a view to the pool. The kitchen has light cabinets, dark appliances, and adjacent laundry closet. Upstairs, you'll find carpeted bedrooms with a large 2 vanity bathroom and another full bathroom with spacious closets. The Town homes at Sandy Springs community has an exclusive, gated, entry, a lovely courtyard with BBQ area, lots of guest parking, and a well maintained grounds with mature landscaping. Located in the heart of Sandy Springs, the complex is a few minutes stroll to the new City Springs entertainment center with an outdoor concert amphitheater, Farmer's Market, a stone's throw to countless restaurants, retail shopping, including Trader Joe, Whole Foods, Kroger, Publix, and so much more. This home is move in ready
Townhouse Details
Home Type
- Townhome
Est. Annual Taxes
- $3,120
Year Built
- Built in 1968
Lot Details
- 1,533 Sq Ft Lot
- End Unit
- 1 Common Wall
HOA Fees
- $604 Monthly HOA Fees
Home Design
- Slab Foundation
- Composition Roof
- Four Sided Brick Exterior Elevation
Interior Spaces
- 1,534 Sq Ft Home
- 2-Story Property
- Formal Dining Room
- Security Gate
Kitchen
- Open to Family Room
- Electric Range
- Dishwasher
- Disposal
Flooring
- Carpet
- Laminate
- Ceramic Tile
Bedrooms and Bathrooms
- 3 Bedrooms
- Bathtub and Shower Combination in Primary Bathroom
Laundry
- Laundry in Kitchen
- Dryer
- Washer
Location
- Property is near public transit
- Property is near shops
Schools
- Spalding Drive Elementary School
- Ridgeview Charter Middle School
- Riverwood International Charter High School
Utilities
- Central Heating and Cooling System
- Underground Utilities
- 220 Volts
- 110 Volts
Listing and Financial Details
- Assessor Parcel Number 17 008800060920
Community Details
Overview
- Town Homes Of Sandy Springs Subdivision
- FHA/VA Approved Complex
- Rental Restrictions
Recreation
- Community Pool
- Trails
- Tennis Courts
Security
- Gated Community
- Carbon Monoxide Detectors
- Fire and Smoke Detector
Map
Home Values in the Area
Average Home Value in this Area
Tax History
| Year | Tax Paid | Tax Assessment Tax Assessment Total Assessment is a certain percentage of the fair market value that is determined by local assessors to be the total taxable value of land and additions on the property. | Land | Improvement |
|---|---|---|---|---|
| 2025 | $3,612 | $101,120 | $17,320 | $83,800 |
| 2023 | $2,845 | $100,800 | $14,080 | $86,720 |
| 2022 | $2,605 | $83,920 | $11,960 | $71,960 |
| 2021 | $2,154 | $67,600 | $10,120 | $57,480 |
| 2020 | $2,173 | $66,800 | $10,000 | $56,800 |
| 2019 | $2,143 | $65,640 | $9,840 | $55,800 |
| 2018 | $1,772 | $53,760 | $3,880 | $49,880 |
| 2017 | $1,408 | $41,520 | $5,400 | $36,120 |
| 2016 | $1,408 | $41,520 | $5,400 | $36,120 |
| 2015 | $1,413 | $41,520 | $5,400 | $36,120 |
| 2014 | $1,128 | $31,880 | $4,160 | $27,720 |
Property History
| Date | Event | Price | List to Sale | Price per Sq Ft |
|---|---|---|---|---|
| 11/11/2025 11/11/25 | For Sale | $220,000 | -- | $143 / Sq Ft |
Purchase History
| Date | Type | Sale Price | Title Company |
|---|---|---|---|
| Warranty Deed | $252,000 | -- | |
| Deed | $145,300 | -- |
Mortgage History
| Date | Status | Loan Amount | Loan Type |
|---|---|---|---|
| Open | $239,400 | New Conventional | |
| Previous Owner | $138,017 | New Conventional |
Source: First Multiple Listing Service (FMLS)
MLS Number: 7680024
APN: 17-0088-0006-092-0
- 6520 Roswell Rd Unit 79
- 6520 Roswell Rd Unit 47
- 6520 Roswell Rd Unit 59
- 188 Whispering Pines Blvd
- 62 High Top Point
- 6315 N Hampton Dr NE Unit 2
- 318 Sandy Springs Cir NE Unit 110
- 318 Sandy Springs Cir NE Unit 260
- 318 Sandy Springs Cir NE Unit 210
- 318 Sandy Springs Cir NE Unit 320
- 318 Sandy Springs Cir NE Unit 160
- 318 Sandy Springs Cir NE Unit 230
- 318 Sandy Springs Cir NE Unit 130
- 318 Sandy Springs Cir NE Unit 140
- 318 Sandy Springs Cir NE Unit 220
- 318 Sandy Springs Cir NE Unit 120
- 318 Sandy Springs Cir NE Unit 250
- 318 Sandy Springs Cir NE Unit 240
- 318 Sandy Springs Cir NE Unit 270
- 318 Sandy Springs Cir NE Unit 310
- 6520 Roswell Rd
- 6558 Roswell Rd NE
- 55 Johnson Ferry Rd NW
- 6552 Long Acres Dr NW
- 225 Sandy Springs Cir Unit ID1332861P
- 210 Alderwood Point Unit Lot 75
- 6400 Blue Stone Rd Unit 4018
- 6400 Blue Stone Rd Unit N-2014
- 6400 Blue Stone Rd Unit N-2011
- 6400 Blue Stone Rd Unit ID1320726P
- 6300-6400 Bluestone Rd
- 300 Johnson Ferry Rd Unit A110
- 300 Johnson Ferry Rd NE Unit A610
- 300 Johnson Ferry Rd NE Unit A1006
- 300 Johnson Ferry Rd NE Unit B1002
- 300 Johnson Ferry Rd NE Unit B902
- 6805 Wright Rd NE
- 6640 Williamson Dr NE
- 438 Carriage Dr NE Unit B
- 6555 Williamson Dr NE
