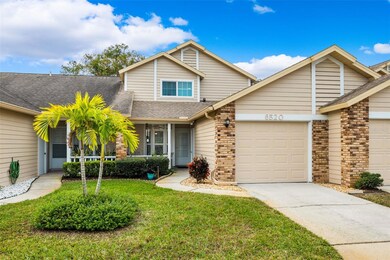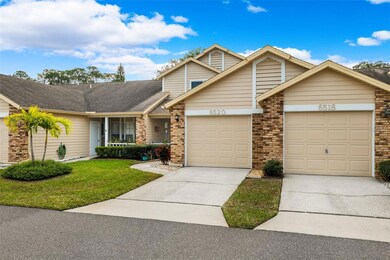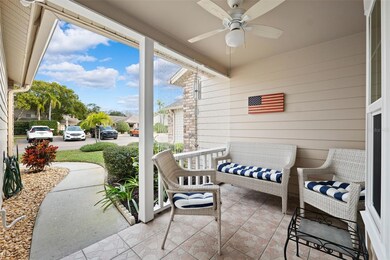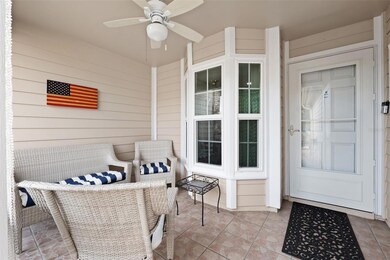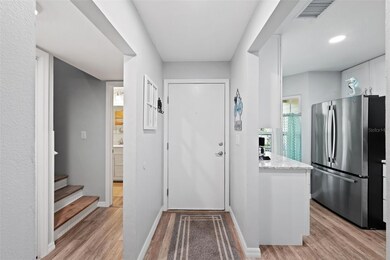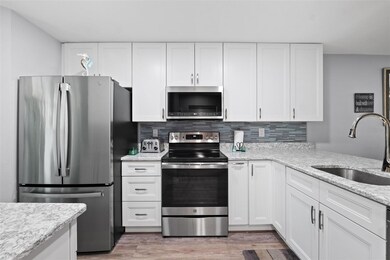
6520 Thicket Trail New Port Richey, FL 34653
Greater New Port Richey South NeighborhoodHighlights
- Oak Trees
- Heated In Ground Pool
- City View
- Home Theater
- Senior Community
- Open Floorplan
About This Home
As of March 2024Under contract - ACCEPTING BACK-UP OFFERS Discover Serenity in New Port Richey's Briar Patch 55+ Community! Embrace the tranquil lifestyle offered by this charming residence, ideally situated in a vibrant 55 and up community. With 2 bedrooms, 2 bathrooms, and a versatile flex room that can effortlessly transform into a third bedroom, this home is designed for comfort. The fully updated kitchen is a culinary delight, complemented by updated bathrooms and luxury vinyl flooring throughout. The thoughtful additions include upgraded electrical throughout and upgraded HVAC, providing enhanced modern comfort. The home also features extra storage in the garage and is equipped with hurricane-rated windows and sliding glass doors for added security and peace of mind. Additionally, the property boasts updated plumbing and a reverse osmosis system, ensuring modern convenience. Residents of this community enjoy exclusive access to the refreshing pool, fostering a sense of community and well-being. Plus, this home comes with a low HOA that includes roof maintenance/replacement, providing further peace of mind. Conveniently located near local attractions, shopping, and dining, this home ensures a delightful living experience. Plus, it's just a short drive to Tampa, the airport, and the beautiful beaches, offering you endless opportunities for entertainment and relaxation. Don't miss the chance to make this meticulously cared-for property your own.
Last Agent to Sell the Property
54 REALTY LLC Brokerage Phone: 813-435-5411 License #3511200 Listed on: 01/29/2024

Home Details
Home Type
- Single Family
Est. Annual Taxes
- $2,386
Year Built
- Built in 1986
Lot Details
- 2,419 Sq Ft Lot
- North Facing Home
- Oak Trees
- Property is zoned MF1
HOA Fees
- $215 Monthly HOA Fees
Parking
- 1 Car Attached Garage
Home Design
- Traditional Architecture
- Florida Architecture
- Villa
- Slab Foundation
- Shingle Roof
- Block Exterior
- Stone Siding
Interior Spaces
- 1,340 Sq Ft Home
- 2-Story Property
- Open Floorplan
- Sliding Doors
- Home Theater
- Den
- Loft
- Bonus Room
- Inside Utility
- City Views
Kitchen
- Range
- Dishwasher
Flooring
- Cork
- Tile
- Vinyl
Bedrooms and Bathrooms
- 2 Bedrooms
- Primary Bedroom Upstairs
- 2 Full Bathrooms
Laundry
- Laundry closet
- Dryer
- Washer
Home Security
- Security Lights
- Security Fence, Lighting or Alarms
- High Impact Windows
Pool
- Heated In Ground Pool
- Gunite Pool
- Pool Lighting
Outdoor Features
- Enclosed patio or porch
- Exterior Lighting
- Rain Gutters
- Private Mailbox
Schools
- Cotee River Elementary School
- Gulf Middle School
- Gulf High School
Utilities
- Central Air
- Heating Available
- Thermostat
- Electric Water Heater
- High Speed Internet
- Cable TV Available
Listing and Financial Details
- Visit Down Payment Resource Website
- Legal Lot and Block 27 / 031408
- Assessor Parcel Number 16-26-16-009.0-000.00-027.0
Community Details
Overview
- Senior Community
- Association fees include pool, maintenance structure, ground maintenance, pest control, trash
- Briar Patch HOA, Phone Number (727) 808-2121
- Visit Association Website
- Briar Patch Subdivision
- The community has rules related to deed restrictions
Amenities
- Clubhouse
Recreation
- Community Pool
Ownership History
Purchase Details
Home Financials for this Owner
Home Financials are based on the most recent Mortgage that was taken out on this home.Purchase Details
Home Financials for this Owner
Home Financials are based on the most recent Mortgage that was taken out on this home.Purchase Details
Purchase Details
Purchase Details
Similar Homes in New Port Richey, FL
Home Values in the Area
Average Home Value in this Area
Purchase History
| Date | Type | Sale Price | Title Company |
|---|---|---|---|
| Warranty Deed | $274,500 | Homelight Title Llc | |
| Warranty Deed | $179,900 | Chelsea Ttl Of Nature Coast | |
| Warranty Deed | -- | None Available | |
| Interfamily Deed Transfer | -- | None Available | |
| Warranty Deed | $69,500 | -- | |
| Warranty Deed | $66,500 | -- |
Mortgage History
| Date | Status | Loan Amount | Loan Type |
|---|---|---|---|
| Previous Owner | $134,925 | New Conventional |
Property History
| Date | Event | Price | Change | Sq Ft Price |
|---|---|---|---|---|
| 05/30/2025 05/30/25 | For Sale | $274,000 | -0.2% | $202 / Sq Ft |
| 03/15/2024 03/15/24 | Sold | $274,500 | 0.0% | $205 / Sq Ft |
| 02/02/2024 02/02/24 | Pending | -- | -- | -- |
| 01/29/2024 01/29/24 | For Sale | $274,500 | +52.6% | $205 / Sq Ft |
| 11/15/2021 11/15/21 | Sold | $179,900 | 0.0% | $132 / Sq Ft |
| 10/11/2021 10/11/21 | Pending | -- | -- | -- |
| 09/16/2021 09/16/21 | For Sale | $179,900 | -- | $132 / Sq Ft |
Tax History Compared to Growth
Tax History
| Year | Tax Paid | Tax Assessment Tax Assessment Total Assessment is a certain percentage of the fair market value that is determined by local assessors to be the total taxable value of land and additions on the property. | Land | Improvement |
|---|---|---|---|---|
| 2024 | $2,643 | $145,710 | -- | -- |
| 2023 | $2,582 | $141,470 | $9,120 | $132,350 |
| 2022 | $2,386 | $137,351 | $0 | $0 |
| 2021 | $1,025 | $76,580 | $6,822 | $69,758 |
| 2020 | $1,004 | $75,530 | $6,822 | $68,708 |
| 2019 | $998 | $73,840 | $6,822 | $67,018 |
| 2018 | $907 | $72,463 | $0 | $0 |
| 2017 | $830 | $61,345 | $0 | $0 |
| 2016 | $826 | $58,847 | $0 | $0 |
| 2015 | $837 | $58,438 | $0 | $0 |
| 2014 | $835 | $61,608 | $6,580 | $55,028 |
Agents Affiliated with this Home
-

Seller's Agent in 2025
Patricia Riestra
DALTON WADE INC
(813) 240-0541
5 Total Sales
-

Seller's Agent in 2024
Kari Hazeltine
54 REALTY LLC
(727) 243-5217
8 in this area
87 Total Sales
-

Buyer's Agent in 2024
Scott Morris
EXP REALTY LLC
(863) 944-3888
1 in this area
80 Total Sales
-
B
Seller's Agent in 2021
Barbara LaFountain
SUNISTA REALTY
-
M
Buyer's Agent in 2021
Maryjean Hardman
COLDWELL BANKER REALTY
(727) 781-3700
1 in this area
22 Total Sales
Map
Source: Stellar MLS
MLS Number: U8226711
APN: 16-26-16-0090-00000-0270
- 6519 Thicket Trail
- 6516 Remus Dr
- 6514 Thicket Trail
- 6506 Remus Dr
- 6435 Thicket Trail
- 6432 Remus Dr
- 6428 Thicket Trail
- 6424 Thicket Trail
- 6425 Thicket Trail
- 6420 Cabbage Ln
- 6421 Remus Dr
- 6440 Spring Flower Dr Unit 14
- 6440 Spring Flower Dr Unit 11
- 6604 Spring Flower Dr Unit 23
- 6424 Spring Flower Dr Unit 15
- 6315 Shane Ln
- 6410 Spring Flower Dr Unit 26
- 4805 Sunnybrook Dr Unit 12
- 6630 Spring Flower Dr Unit 14
- 6601 Spring Flower Dr Unit 24

