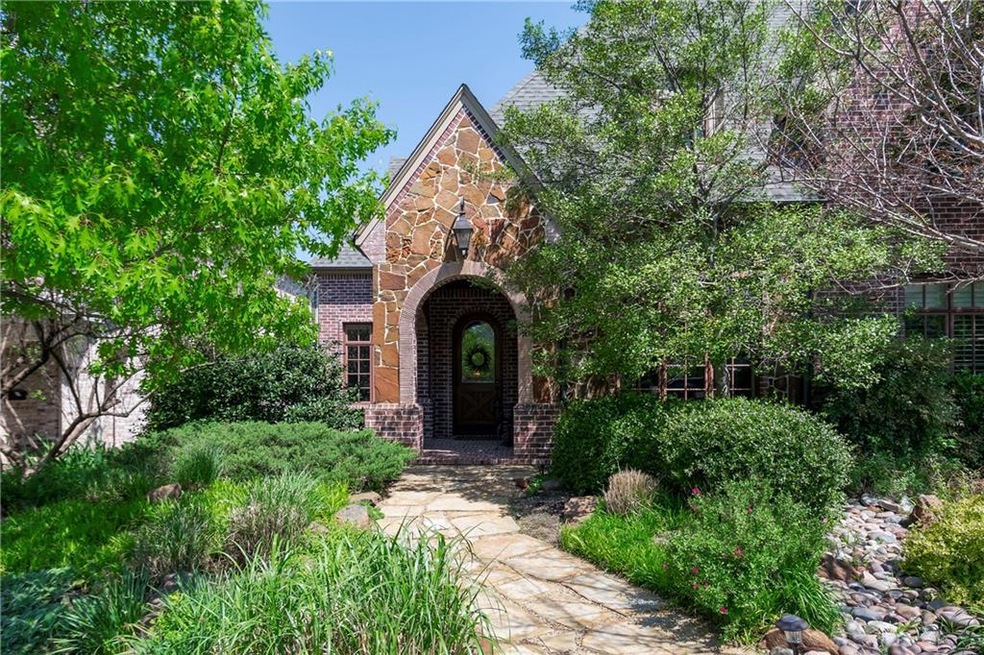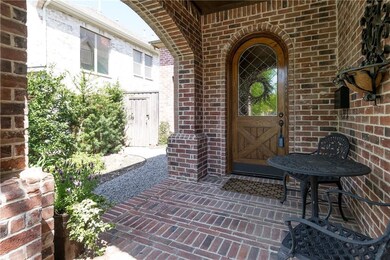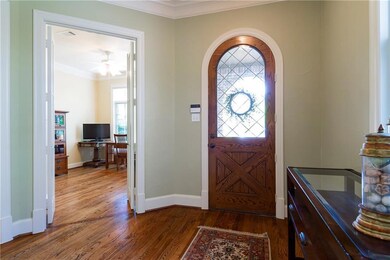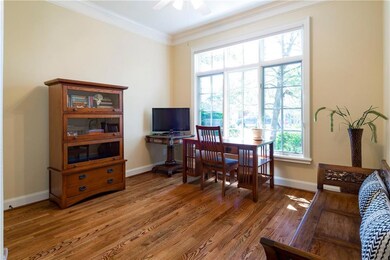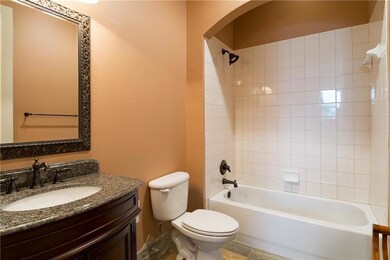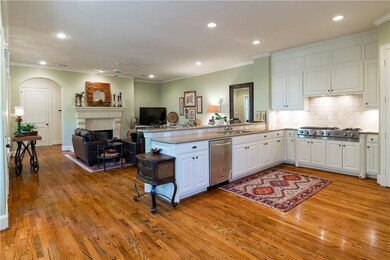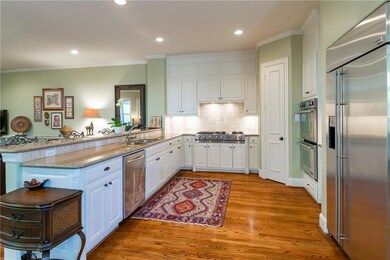
6521 Del Norte Ln Unit 6521 Dallas, TX 75225
Preston Hollow NeighborhoodHighlights
- English Architecture
- Covered patio or porch
- Interior Lot
- Wood Flooring
- 2 Car Attached Garage
- Burglar Security System
About This Home
As of December 2019Stone Brick Traditional with English accents built by Barnett West, and priced less than the tax appraised value. Tile brick, arches, Wood, Ceramic & Carpet floors. Stepped Crown & stained wood accents. Very open living kitchen area with walls of windows overlooking lush English gardens & covered patio. Gourmet kitchen with granite, recessed lighting, stainless appliances, gas cook-top, electric ovens, over-sized garage & great storage. Closet available for elevator, luxury master suite, with dual vanities, walk-in separate shower. Conveniently located near Preston Road, Northwest Highway, Dallas North Tollway, Love Field, Preston Center and 75.
Last Agent to Sell the Property
Arlene Lawley
Ebby Halliday, REALTORS License #0405450 Listed on: 04/15/2019

Home Details
Home Type
- Single Family
Est. Annual Taxes
- $9,682
Year Built
- Built in 2005
Lot Details
- 10,106 Sq Ft Lot
- Lot Dimensions are 75 x 135
- Wood Fence
- Landscaped
- Interior Lot
- Few Trees
Parking
- 2 Car Attached Garage
- Rear-Facing Garage
- Garage Door Opener
Home Design
- English Architecture
- Brick Exterior Construction
- Slab Foundation
- Composition Roof
- Stone Siding
Interior Spaces
- 2,968 Sq Ft Home
- 2-Story Property
- Ceiling Fan
- Wood Burning Fireplace
- ENERGY STAR Qualified Windows
Kitchen
- Electric Oven
- Gas Cooktop
- Microwave
- Plumbed For Ice Maker
Flooring
- Wood
- Carpet
- Ceramic Tile
Bedrooms and Bathrooms
- 3 Bedrooms
- 3 Full Bathrooms
Laundry
- Full Size Washer or Dryer
- Washer Hookup
Home Security
- Burglar Security System
- Firewall
Eco-Friendly Details
- Energy-Efficient Appliances
Outdoor Features
- Covered patio or porch
- Rain Gutters
Schools
- Prestonhol Elementary School
- Benjamin Franklin Middle School
- Hillcrest High School
Utilities
- Forced Air Zoned Heating and Cooling System
- Heating System Uses Natural Gas
- Gas Water Heater
- Cable TV Available
Community Details
- 6521 6523 Del Norte Condos Subdivision
Listing and Financial Details
- Assessor Parcel Number 00C13490000006521
Ownership History
Purchase Details
Purchase Details
Home Financials for this Owner
Home Financials are based on the most recent Mortgage that was taken out on this home.Purchase Details
Purchase Details
Purchase Details
Home Financials for this Owner
Home Financials are based on the most recent Mortgage that was taken out on this home.Purchase Details
Home Financials for this Owner
Home Financials are based on the most recent Mortgage that was taken out on this home.Similar Homes in Dallas, TX
Home Values in the Area
Average Home Value in this Area
Purchase History
| Date | Type | Sale Price | Title Company |
|---|---|---|---|
| Deed | -- | -- | |
| Vendors Lien | -- | Stewart Title | |
| Warranty Deed | -- | Stewart | |
| Warranty Deed | -- | Stewart | |
| Vendors Lien | -- | Ctic | |
| Vendors Lien | -- | -- |
Mortgage History
| Date | Status | Loan Amount | Loan Type |
|---|---|---|---|
| Previous Owner | $175,000 | New Conventional | |
| Previous Owner | $403,200 | Unknown | |
| Previous Owner | $397,600 | Fannie Mae Freddie Mac | |
| Previous Owner | $189,885 | Balloon |
Property History
| Date | Event | Price | Change | Sq Ft Price |
|---|---|---|---|---|
| 05/05/2025 05/05/25 | For Sale | $1,099,000 | 0.0% | $370 / Sq Ft |
| 08/12/2023 08/12/23 | Under Contract | -- | -- | -- |
| 08/10/2023 08/10/23 | Rented | $5,995 | 0.0% | -- |
| 08/01/2023 08/01/23 | For Rent | $5,995 | 0.0% | -- |
| 12/11/2019 12/11/19 | Sold | -- | -- | -- |
| 10/28/2019 10/28/19 | Pending | -- | -- | -- |
| 04/15/2019 04/15/19 | For Sale | $700,000 | -- | $236 / Sq Ft |
Tax History Compared to Growth
Tax History
| Year | Tax Paid | Tax Assessment Tax Assessment Total Assessment is a certain percentage of the fair market value that is determined by local assessors to be the total taxable value of land and additions on the property. | Land | Improvement |
|---|---|---|---|---|
| 2025 | $9,682 | $661,750 | $250,000 | $411,750 |
| 2024 | $9,682 | $675,000 | $263,250 | $411,750 |
| 2023 | $9,682 | $675,000 | $263,250 | $411,750 |
| 2022 | $17,153 | $686,000 | $263,250 | $422,750 |
| 2021 | $16,924 | $641,550 | $217,700 | $423,850 |
| 2020 | $17,281 | $637,000 | $217,700 | $419,300 |
| 2019 | $19,558 | $687,390 | $217,700 | $469,690 |
| 2018 | $18,227 | $670,320 | $212,500 | $457,820 |
| 2017 | $17,718 | $651,560 | $200,000 | $451,560 |
| 2016 | $17,718 | $651,560 | $200,000 | $451,560 |
| 2015 | $11,219 | $531,260 | $152,500 | $378,760 |
| 2014 | $11,219 | $491,320 | $132,500 | $358,820 |
Agents Affiliated with this Home
-

Seller's Agent in 2025
Trina Rothwell
Dave Perry-Miller
(214) 284-7338
2 in this area
39 Total Sales
-

Buyer's Agent in 2023
Amy Detwiler
Compass RE Texas, LLC.
(214) 536-8680
40 in this area
167 Total Sales
-
A
Seller's Agent in 2019
Arlene Lawley
Ebby Halliday
-
A
Buyer's Agent in 2019
Allyssa Mclemore
Pinnacle Realty Advisors
(210) 860-3234
62 Total Sales
Map
Source: North Texas Real Estate Information Systems (NTREIS)
MLS Number: 14066910
APN: 00C13490000006521
- 6442 Northwood Rd
- 6534 Deloache Ave
- 6605 Northwood Rd
- 6605 Bandera Ave Unit 3A
- 6417 Del Norte Ln
- 6615 Bandera Ave Unit 1 A
- 6704 Northwood Rd
- 6359 Bandera Ave Unit 2D
- 8639 Edgemere Rd Unit 1A
- 8616 Turtle Creek Blvd Unit 518
- 8616 Turtle Creek Blvd Unit 406
- 8616 Turtle Creek Blvd Unit 200
- 8616 Turtle Creek Blvd Unit 100
- 8616 Turtle Creek Blvd Unit 503
- 8616 Turtle Creek Blvd Unit 421
- 8616 Turtle Creek Blvd Unit 206
- 8619 Edgemere Rd Unit 3
- 6411 Chevy Chase Ave
- 8511 Edgemere Rd Unit 302
- 8511 Edgemere Rd Unit 201
