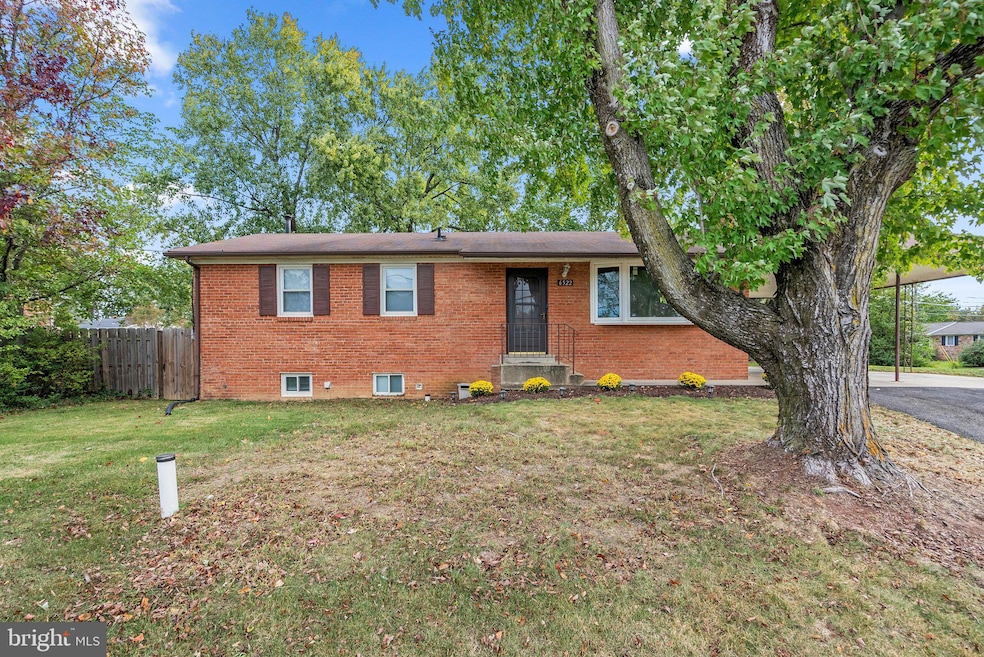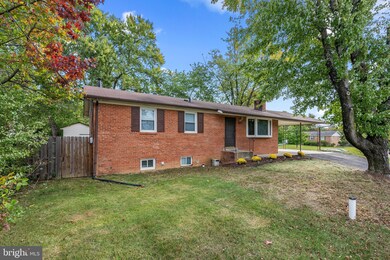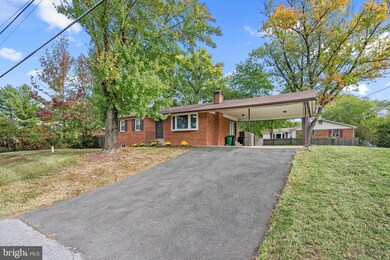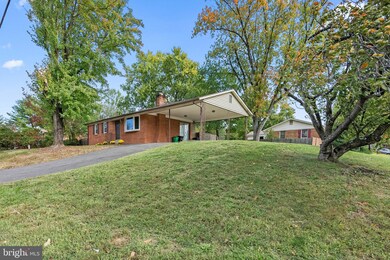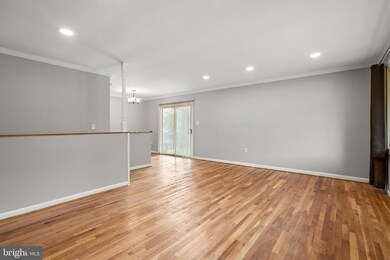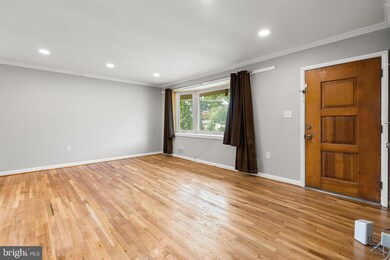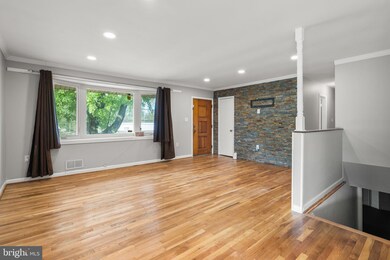
6522 Dower House Rd Upper Marlboro, MD 20772
Melwood NeighborhoodHighlights
- Open Floorplan
- Raised Ranch Architecture
- Main Floor Bedroom
- Deck
- Wood Flooring
- Workshop
About This Home
As of December 2024***OFFER DEADLINE OF MONDAY, OCTOBER 21 AT 12PM***
This home at 6522 Dower House Rd in Upper Marlboro offers a comfortable layout and versatile living spaces just 1.2 miles from the Pearl Harbor Gate at Joint Base Andrews, 4.5 miles from I-495, and 3 miles from Suitland Parkway. The main level features hardwood floors throughout, a living room with a stone accent wall, and a dining room. The kitchen is equipped with granite countertops and a custom backsplash. The primary suite includes an updated bathroom, a sitting area, and generous closet space, while the second bedroom is conveniently located near the second full bathroom. Ceiling fans enhance comfort in all bedrooms.
The lower level is partially carpeted and provides a spacious recreation area with a wet bar, a section ideal for a game room, and an adjacent spot perfect for exercise equipment. The basement also includes a laundry closet.
Outdoor features include a deck with a pergola in the fenced backyard, a storage shed, and a spacious 2-car carport with additional off-street parking in the large driveway.
Residents enjoy proximity to local amenities and convenient access to major commuting routes, enhancing the appeal of this well-located property.
Relatively clean home inspection, trying to obtain from previous buyer.
Last Agent to Sell the Property
Hazel Shakur
Redfin Corp License #586258 Listed on: 10/16/2024

Home Details
Home Type
- Single Family
Est. Annual Taxes
- $4,569
Year Built
- Built in 1968
Lot Details
- 10,469 Sq Ft Lot
- Property is in very good condition
- Property is zoned RR
Home Design
- Raised Ranch Architecture
- Brick Exterior Construction
Interior Spaces
- Property has 2 Levels
- Open Floorplan
- Wet Bar
- Chair Railings
- Crown Molding
- Ceiling Fan
- Recessed Lighting
- Brick Fireplace
- Bay Window
- Family Room
- Sitting Room
- Combination Dining and Living Room
- Game Room
- Home Gym
Kitchen
- Gas Oven or Range
- Microwave
- Ice Maker
- Dishwasher
- Upgraded Countertops
Flooring
- Wood
- Carpet
Bedrooms and Bathrooms
- 2 Main Level Bedrooms
- En-Suite Primary Bedroom
- En-Suite Bathroom
- 2 Full Bathrooms
- Bathtub with Shower
- Walk-in Shower
Laundry
- Laundry Room
- Front Loading Dryer
- Front Loading Washer
Partially Finished Basement
- Basement Fills Entire Space Under The House
- Walk-Up Access
- Rear Basement Entry
- Sump Pump
- Workshop
- Basement Windows
Parking
- 4 Parking Spaces
- 2 Driveway Spaces
- 2 Attached Carport Spaces
- Off-Street Parking
Outdoor Features
- Deck
- Shed
Schools
- Melwood Elementary School
- James Madison Middle School
- Dr. Henry A. Wise High School
Utilities
- Forced Air Heating and Cooling System
- Natural Gas Water Heater
Community Details
- No Home Owners Association
- Queens Wood Subdivision
Listing and Financial Details
- Tax Lot 3
- Assessor Parcel Number 17151785880
Ownership History
Purchase Details
Home Financials for this Owner
Home Financials are based on the most recent Mortgage that was taken out on this home.Purchase Details
Home Financials for this Owner
Home Financials are based on the most recent Mortgage that was taken out on this home.Purchase Details
Purchase Details
Home Financials for this Owner
Home Financials are based on the most recent Mortgage that was taken out on this home.Purchase Details
Home Financials for this Owner
Home Financials are based on the most recent Mortgage that was taken out on this home.Similar Homes in Upper Marlboro, MD
Home Values in the Area
Average Home Value in this Area
Purchase History
| Date | Type | Sale Price | Title Company |
|---|---|---|---|
| Deed | $375,000 | Old Republic National Title In | |
| Deed | $245,000 | Attorney | |
| Deed | $350,000 | -- | |
| Deed | $300,000 | -- | |
| Deed | $300,000 | -- |
Mortgage History
| Date | Status | Loan Amount | Loan Type |
|---|---|---|---|
| Open | $18,410 | No Value Available | |
| Open | $368,207 | FHA | |
| Previous Owner | $230,000 | New Conventional | |
| Previous Owner | $240,562 | FHA | |
| Previous Owner | $188,000 | Stand Alone Second | |
| Previous Owner | $20,000 | Stand Alone Second | |
| Previous Owner | $325,000 | Stand Alone Second | |
| Previous Owner | $300,000 | Purchase Money Mortgage | |
| Previous Owner | $300,000 | Purchase Money Mortgage |
Property History
| Date | Event | Price | Change | Sq Ft Price |
|---|---|---|---|---|
| 12/16/2024 12/16/24 | Sold | $375,000 | 0.0% | $181 / Sq Ft |
| 10/31/2024 10/31/24 | Pending | -- | -- | -- |
| 10/25/2024 10/25/24 | For Sale | $375,000 | 0.0% | $181 / Sq Ft |
| 10/21/2024 10/21/24 | Pending | -- | -- | -- |
| 10/16/2024 10/16/24 | For Sale | $375,000 | +53.1% | $181 / Sq Ft |
| 09/28/2015 09/28/15 | Sold | $245,000 | -2.0% | $118 / Sq Ft |
| 08/11/2015 08/11/15 | Pending | -- | -- | -- |
| 08/03/2015 08/03/15 | Price Changed | $249,999 | -2.0% | $121 / Sq Ft |
| 05/26/2015 05/26/15 | For Sale | $255,000 | -- | $123 / Sq Ft |
Tax History Compared to Growth
Tax History
| Year | Tax Paid | Tax Assessment Tax Assessment Total Assessment is a certain percentage of the fair market value that is determined by local assessors to be the total taxable value of land and additions on the property. | Land | Improvement |
|---|---|---|---|---|
| 2024 | $4,546 | $307,500 | $0 | $0 |
| 2023 | $4,371 | $287,600 | $0 | $0 |
| 2022 | $4,152 | $267,700 | $76,200 | $191,500 |
| 2021 | $4,000 | $260,567 | $0 | $0 |
| 2020 | $3,942 | $253,433 | $0 | $0 |
| 2019 | $3,862 | $246,300 | $75,600 | $170,700 |
| 2018 | $3,744 | $235,433 | $0 | $0 |
| 2017 | $3,648 | $224,567 | $0 | $0 |
| 2016 | -- | $213,700 | $0 | $0 |
| 2015 | $3,301 | $211,267 | $0 | $0 |
| 2014 | $3,301 | $208,833 | $0 | $0 |
Agents Affiliated with this Home
-
Hazel Shakur
H
Seller's Agent in 2024
Hazel Shakur
Redfin Corp
-
Chikia Barnes

Buyer's Agent in 2024
Chikia Barnes
Keller Williams Preferred Properties
(240) 478-7354
2 in this area
99 Total Sales
-
Karen Beall

Seller's Agent in 2015
Karen Beall
Castle Key Realty & Property Management, LLC.
(301) 648-6625
1 in this area
38 Total Sales
-
NICHOLE WATSON

Buyer's Agent in 2015
NICHOLE WATSON
Keller Williams Preferred Properties
(240) 241-0373
41 Total Sales
Map
Source: Bright MLS
MLS Number: MDPG2128260
APN: 15-1785880
- 6302 Dower Village Ln
- 9101 Sherwood Forest Way
- 9808 Meadow Lark Ave
- 6624 Rosemont St
- 9103 Columbine Ln
- 7100 Victoria Place
- 7005 Copper Sky Ct
- 10204 Pine Meadows Ln
- 6306 Leapley Rd
- 5815 S Marwood Blvd
- 10105 Quince Apple Ct
- 7105 Antock Place
- 7107 Dower House Rd
- 9803 Luke Ct
- 10017 Timberwood Ct
- 5911 Kaveh Ct
- 5612 Kaveh Ct
- 5613 Havenwood Ct
- 9807 Woodyard Cir
- 5908 Richmanor Terrace
