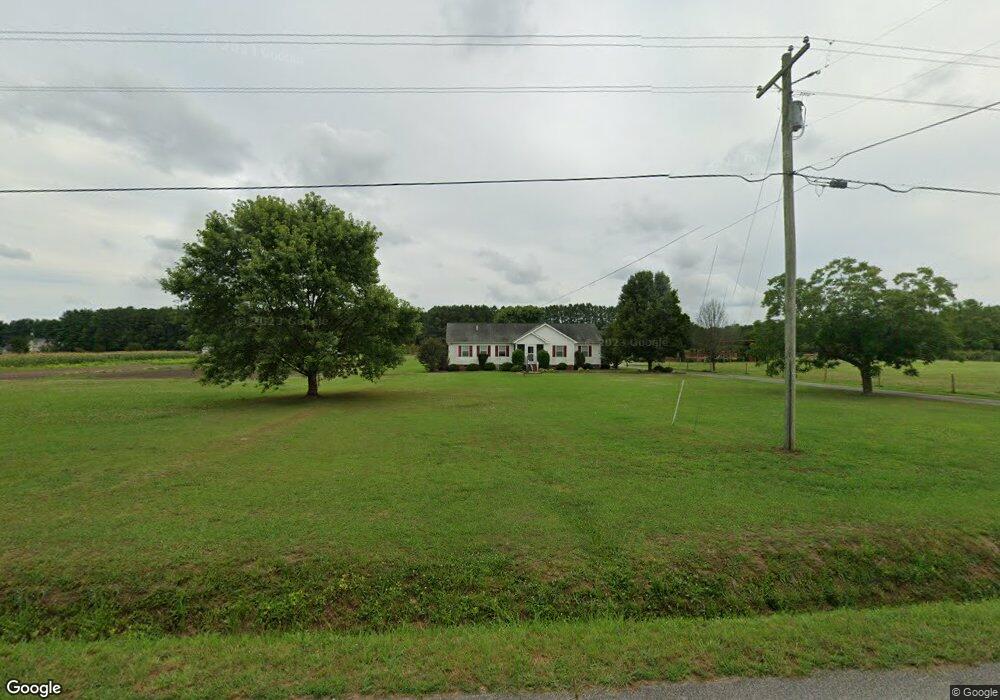6522 Fire Tower Rd Zuni, VA 23898
Southern Isle of Wight NeighborhoodEstimated Value: $404,000 - $461,000
4
Beds
2
Baths
1,824
Sq Ft
$240/Sq Ft
Est. Value
About This Home
This home is located at 6522 Fire Tower Rd, Zuni, VA 23898 and is currently estimated at $437,333, approximately $239 per square foot. 6522 Fire Tower Rd is a home located in Isle of Wight County with nearby schools including Windsor Elementary School, Georgie D. Tyler Middle School, and Windsor High School.
Ownership History
Date
Name
Owned For
Owner Type
Purchase Details
Closed on
Nov 12, 2020
Sold by
Karen Ray
Bought by
Preisser Richard H and Preisser Afton O
Current Estimated Value
Home Financials for this Owner
Home Financials are based on the most recent Mortgage that was taken out on this home.
Original Mortgage
$331,550
Outstanding Balance
$295,032
Interest Rate
2.8%
Mortgage Type
New Conventional
Estimated Equity
$142,301
Purchase Details
Closed on
Jan 23, 2018
Sold by
Lightfoot Tommy E and Lightfoot Amber L
Bought by
Sutherland Karen
Home Financials for this Owner
Home Financials are based on the most recent Mortgage that was taken out on this home.
Original Mortgage
$313,222
Interest Rate
4.25%
Mortgage Type
FHA
Purchase Details
Closed on
Jan 23, 2008
Sold by
Jennings Lucious Living Trust
Purchase Details
Closed on
Dec 28, 2007
Purchase Details
Closed on
Nov 21, 2001
Create a Home Valuation Report for This Property
The Home Valuation Report is an in-depth analysis detailing your home's value as well as a comparison with similar homes in the area
Home Values in the Area
Average Home Value in this Area
Purchase History
| Date | Buyer | Sale Price | Title Company |
|---|---|---|---|
| Preisser Richard H | $349,000 | Fidelity National Title | |
| Sutherland Karen | $319,000 | -- | |
| -- | $292,000 | -- | |
| -- | -- | -- | |
| -- | $49,900 | -- |
Source: Public Records
Mortgage History
| Date | Status | Borrower | Loan Amount |
|---|---|---|---|
| Open | Preisser Richard H | $331,550 | |
| Previous Owner | Sutherland Karen | $313,222 |
Source: Public Records
Tax History
| Year | Tax Paid | Tax Assessment Tax Assessment Total Assessment is a certain percentage of the fair market value that is determined by local assessors to be the total taxable value of land and additions on the property. | Land | Improvement |
|---|---|---|---|---|
| 2025 | $2,899 | $374,000 | $70,300 | $303,700 |
| 2024 | $2,730 | $374,000 | $70,300 | $303,700 |
| 2023 | $2,709 | $374,000 | $70,300 | $303,700 |
| 2022 | $2,654 | $305,900 | $70,300 | $235,600 |
| 2021 | $2,654 | $305,900 | $70,300 | $235,600 |
| 2020 | $2,654 | $305,900 | $70,300 | $235,600 |
| 2019 | $2,654 | $305,900 | $70,300 | $235,600 |
| 2018 | $2,234 | $256,500 | $70,300 | $186,200 |
| 2016 | $2,252 | $256,500 | $70,300 | $186,200 |
| 2015 | $2,228 | $256,500 | $70,300 | $186,200 |
| 2014 | $2,228 | $253,600 | $74,500 | $179,100 |
| 2013 | -- | $253,600 | $74,500 | $179,100 |
Source: Public Records
Map
Nearby Homes
- 7496 Yellow Hammer Rd
- 18423 Tomlin Hill Dr
- 20460 Sand Pit Rd
- 5217 Blackie Ln
- 15.9AC Ecella Rd
- 8189 Windsor Blvd
- 18101 Foxfire Trail
- 10438 Tucker Swamp Rd
- 308 Pheasant Ln
- 15+AC Courthouse Hwy
- 36093 Seacock Chapel Rd
- 23068 Andrew Ct
- 42 AC Strawberry Plains Rd
- 7b Strawberry Plains Rd
- 17036 N Carolina Ave
- 17009 Mt Olive Ave
- 11480 Blue Ridge Trail
- 32 N Court St
- 10174 Bank St
- 12199 Ava Ln
- 7012 Fire Tower Rd
- 7021 Fire Tower Rd
- 7054 Fire Tower Rd
- 6448 Fire Tower Rd
- 7075 Fire Tower Rd
- 6458 Fire Tower Rd
- 7016 Fire Tower Rd
- 6494 Fire Tower Rd
- 6464 Fire Tower Rd
- 7090 Fire Tower Rd
- 7128 Fire Tower Rd
- 7152 Fire Tower Rd
- 6426 Fire Tower Rd
- 7133 Fire Tower Rd
- 7160 Fire Tower Rd
- 6378 Fire Tower Rd
- 7153 Fire Tower Rd
- 7115 Yellow Hammer Rd
- 6279 Fire Tower Rd
- 6334 Fire Tower Rd
Your Personal Tour Guide
Ask me questions while you tour the home.
