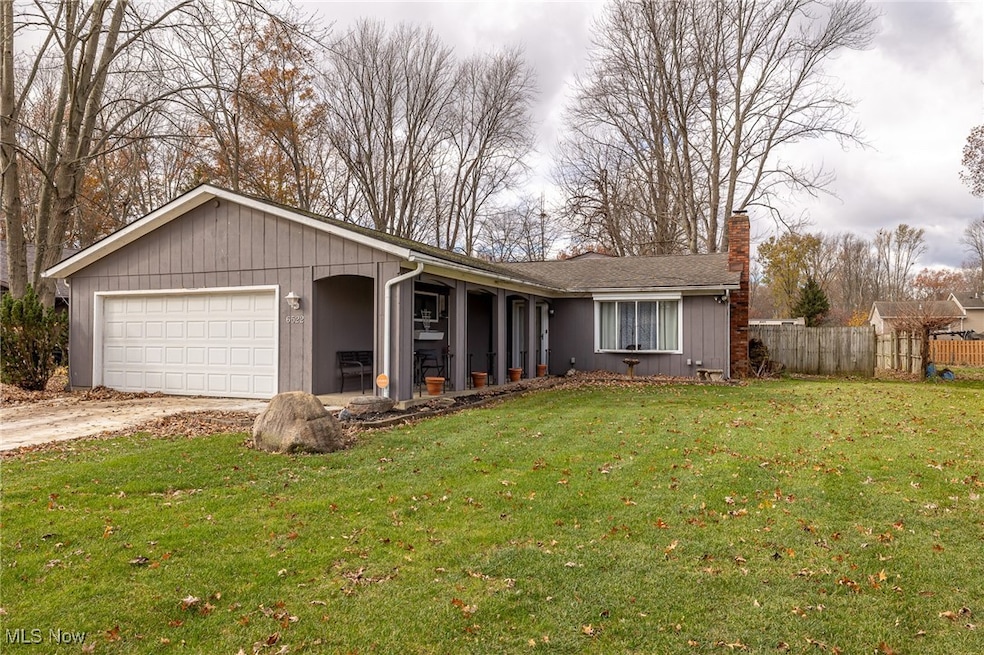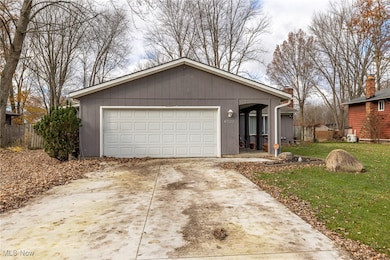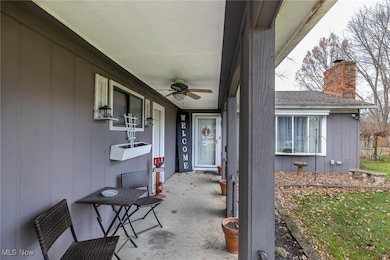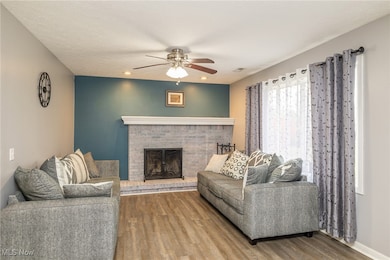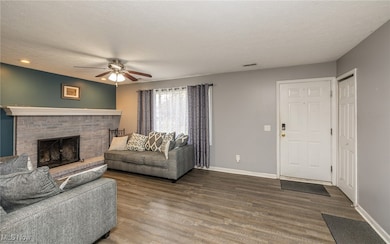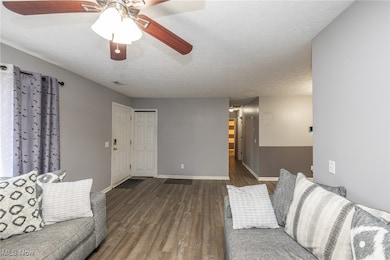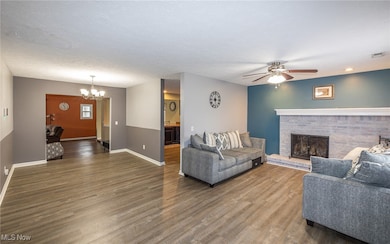6522 Miller Dr North Ridgeville, OH 44039
Estimated payment $1,973/month
Highlights
- Hot Property
- Cathedral Ceiling
- 2 Car Direct Access Garage
- City View
- No HOA
- Porch
About This Home
Much Larger than it looks! Check out this Spacious 3 bedroom, 2 full bath ranch nestled in a quiet and well desired neighborhood. Over 2,000 sq.ft of living space, so plan your holiday gatherings now. Don't let this one slip by. Neutral tones throughout w/ large Living Room featuring wood burning fireplace, leads into Dining Room which flows nicely into Family Room w/ vaulted cathedral ceiling, additional storage room & huge eat in kitchen w/ ample counter space, cabinets galore, & breakfast bar: all appliances included. Kitchen open into Family Room, which allows for space for additional breakfast bar, if needed. Home features many improvements: Roof 30 yr shingles (seller uncertain of install year), Furnace & Air 2024, Driveway 2025, microwave 2025, Main bathroom remodel 2023, Interior Painting 2021, Backyard landscaping 2020, Insulation 2019, New lighting throughout 2019, Gutter Guards 2018, New flooring 2018, & New windows 2017. Fully fenced backyard, w/ plenty of shade and privacy. Perfect for your family gatherings featuring a spacious 18 x 18 concrete patio, shade trees, 2 sheds, playhouse w/ electric. Backyard also includes a gazebo & fire pit for your entertaining purpose or to simply enjoy the peace and tranquility of your back yard.All situated on over a 1/4 acre lot. Don't let this one pass you by!
Listing Agent
Russell Real Estate Services Brokerage Email: balogsells@gmail.com, 440-225-3265 License #2006002411 Listed on: 11/18/2025

Open House Schedule
-
Saturday, November 22, 202511:00 am to 1:00 pm11/22/2025 11:00:00 AM +00:0011/22/2025 1:00:00 PM +00:00Add to Calendar
-
Sunday, November 23, 202512:00 to 2:00 pm11/23/2025 12:00:00 PM +00:0011/23/2025 2:00:00 PM +00:00Add to Calendar
Home Details
Home Type
- Single Family
Est. Annual Taxes
- $4,072
Year Built
- Built in 1974
Lot Details
- 0.34 Acre Lot
- Property is Fully Fenced
- Privacy Fence
- Wood Fence
Parking
- 2 Car Direct Access Garage
- Running Water Available in Garage
- Garage Door Opener
- Driveway
Home Design
- Slab Foundation
- Fiberglass Roof
- Asphalt Roof
- Wood Siding
Interior Spaces
- 2,072 Sq Ft Home
- 1-Story Property
- Cathedral Ceiling
- Ceiling Fan
- Wood Burning Fireplace
- Window Treatments
- Living Room with Fireplace
- Storage
- City Views
- Fire and Smoke Detector
Kitchen
- Range
- Microwave
- Dishwasher
Bedrooms and Bathrooms
- 3 Main Level Bedrooms
- Dual Closets
- 2 Full Bathrooms
Laundry
- Dryer
- Washer
Outdoor Features
- Patio
- Porch
Utilities
- Central Air
- Heat Pump System
Listing and Financial Details
- Assessor Parcel Number 07-00-009-124-016
Community Details
Overview
- No Home Owners Association
- Willow Park Sub #2 Subdivision
Amenities
- Shops
- Restaurant
Map
Home Values in the Area
Average Home Value in this Area
Tax History
| Year | Tax Paid | Tax Assessment Tax Assessment Total Assessment is a certain percentage of the fair market value that is determined by local assessors to be the total taxable value of land and additions on the property. | Land | Improvement |
|---|---|---|---|---|
| 2024 | $4,072 | $79,769 | $21,312 | $58,457 |
| 2023 | $3,700 | $64,036 | $16,289 | $47,747 |
| 2022 | $3,322 | $64,036 | $16,289 | $47,747 |
| 2021 | $3,334 | $64,036 | $16,289 | $47,747 |
| 2020 | $2,970 | $52,750 | $13,420 | $39,330 |
| 2019 | $2,964 | $52,750 | $13,420 | $39,330 |
| 2018 | $2,965 | $52,750 | $13,420 | $39,330 |
| 2017 | $2,879 | $47,430 | $9,180 | $38,250 |
| 2016 | $2,923 | $47,430 | $9,180 | $38,250 |
| 2015 | $2,965 | $47,430 | $9,180 | $38,250 |
| 2014 | $2,902 | $44,040 | $8,190 | $35,850 |
| 2013 | $2,930 | $44,040 | $8,190 | $35,850 |
Property History
| Date | Event | Price | List to Sale | Price per Sq Ft | Prior Sale |
|---|---|---|---|---|---|
| 11/18/2025 11/18/25 | For Sale | $310,000 | +184.4% | $150 / Sq Ft | |
| 10/30/2014 10/30/14 | Sold | $109,000 | +4.3% | $53 / Sq Ft | View Prior Sale |
| 09/23/2014 09/23/14 | Pending | -- | -- | -- | |
| 08/05/2014 08/05/14 | For Sale | $104,500 | -- | $50 / Sq Ft |
Purchase History
| Date | Type | Sale Price | Title Company |
|---|---|---|---|
| Limited Warranty Deed | -- | None Available | |
| Sheriffs Deed | $88,440 | None Available | |
| Warranty Deed | $80,000 | Miller Home Title | |
| Limited Warranty Deed | $68,800 | None Available | |
| Sheriffs Deed | $80,000 | None Available | |
| Interfamily Deed Transfer | -- | Attorney |
Mortgage History
| Date | Status | Loan Amount | Loan Type |
|---|---|---|---|
| Open | $105,362 | FHA | |
| Previous Owner | $132,795 | VA |
Source: MLS Now
MLS Number: 5172563
APN: 07-00-009-124-016
- 6610 Lear Nagle Rd Unit 156
- 6610 Lear Nagle Rd
- 6600 Nicoll Dr
- 33531 Dickens Cir
- 33989 Lincoln Ave
- 34128 Gina Dr
- 34119 W Point Dr
- 34579 Bainbridge Rd
- 6111 Cornell Blvd
- 6180 Olive Ave
- 33948 Honeysuckle Ln Unit 58
- 32801 Lorain Rd
- 5828 Tree Moss Ln
- 5909 Main Ave
- 5962 Cornell Ave
- 35157 Center Ridge Rd Unit 120
- 35157 Center Ridge Rd Unit 126
- 7865 Bliss Pkwy
- 7292 Kenssington Dr
- 5835 Broad Blvd
- 6192 Jaycox Rd
- 35140 Mildred St
- 6001-6005 Jaycox Rd
- 8300 Ira Dr
- 30871 Lorain Rd
- 8555 Spencer Ct
- 35900 Westminister Ave
- 27080 Oakwood Dr
- 8600 Evergreen Trail
- 6593 Majestic Dr
- 7019 Condor Dr
- 38273 Pebble Lake Trail
- 28374 Nandina Dr Unit 2
- 5264 Victoria Ln
- 4351 Dover Center Rd Unit North
- 2576 Covington Place
- 525 Georgetown Ave
- 26101 Country Club Blvd
- 820 Rosewood Dr
- 25801 Country Club Blvd
