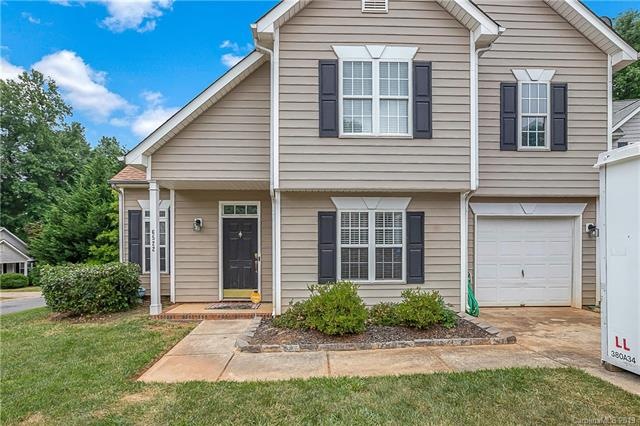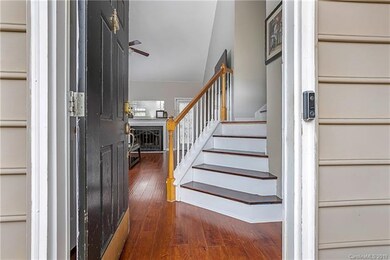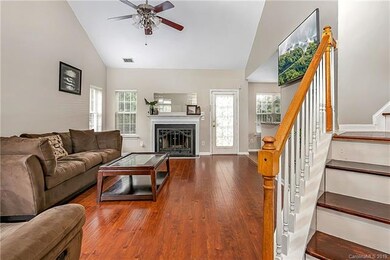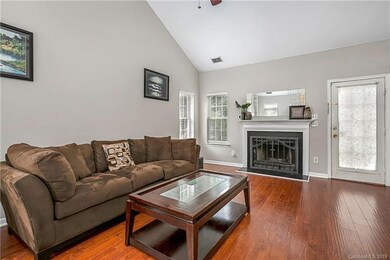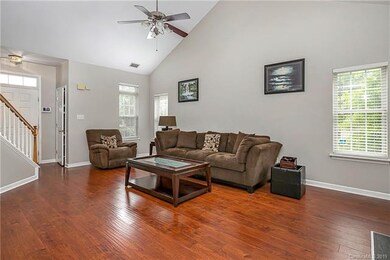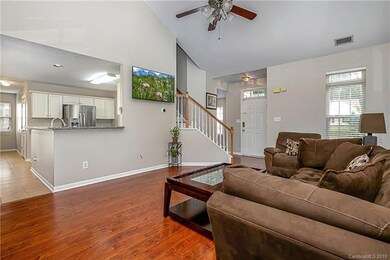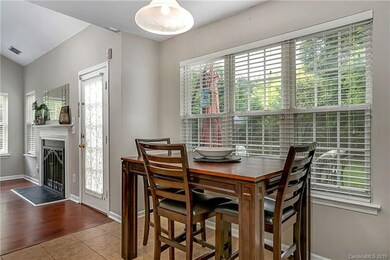
6522 Pepperbush Ct Charlotte, NC 28262
Mineral Springs NeighborhoodHighlights
- Traditional Architecture
- Attached Garage
- Garden Bath
- Fireplace
- Shed
- Vinyl Plank Flooring
About This Home
As of November 2024Beautiful home located in Central North Charlotte area in cul-de-sac of Forest Pond subdivision. Laminate wooded floors throughout and freshly painted on main level. Great room with high ceilings and a cozy fireplace that opens to the kitchen. Kitchen countertops have been upgraded with granite countertops. Laundry room located downstairs. Hugh master bathroom and bath completed with a separate tub and shower and dual sinks. Enjoy the privacy of this home with a wooded back yard that is fully fenced. Don't wait, schedule to view today!!!
Last Agent to Sell the Property
Keller Williams South Park License #266315 Listed on: 06/07/2019

Co-Listed By
Charlesicia Kinley
Keller Williams South Park License #293014
Last Buyer's Agent
Non Member
Canopy Administration
Home Details
Home Type
- Single Family
Year Built
- Built in 1998
HOA Fees
- $22 Monthly HOA Fees
Parking
- Attached Garage
Home Design
- Traditional Architecture
- Slab Foundation
- Vinyl Siding
Interior Spaces
- Fireplace
- Pull Down Stairs to Attic
Flooring
- Laminate
- Vinyl Plank
Bedrooms and Bathrooms
- Garden Bath
Outdoor Features
- Shed
Community Details
- Forest Pond HOA
Listing and Financial Details
- Assessor Parcel Number 047-372-04
Ownership History
Purchase Details
Home Financials for this Owner
Home Financials are based on the most recent Mortgage that was taken out on this home.Purchase Details
Home Financials for this Owner
Home Financials are based on the most recent Mortgage that was taken out on this home.Purchase Details
Home Financials for this Owner
Home Financials are based on the most recent Mortgage that was taken out on this home.Purchase Details
Home Financials for this Owner
Home Financials are based on the most recent Mortgage that was taken out on this home.Purchase Details
Home Financials for this Owner
Home Financials are based on the most recent Mortgage that was taken out on this home.Purchase Details
Home Financials for this Owner
Home Financials are based on the most recent Mortgage that was taken out on this home.Purchase Details
Similar Homes in Charlotte, NC
Home Values in the Area
Average Home Value in this Area
Purchase History
| Date | Type | Sale Price | Title Company |
|---|---|---|---|
| Quit Claim Deed | -- | None Listed On Document | |
| Quit Claim Deed | -- | None Listed On Document | |
| Warranty Deed | $330,000 | Longleaf Title Insurance | |
| Warranty Deed | $330,000 | Longleaf Title Insurance | |
| Warranty Deed | $201,000 | None Available | |
| Warranty Deed | $127,000 | -- | |
| Warranty Deed | $130,500 | First American | |
| Warranty Deed | $127,500 | -- | |
| Warranty Deed | $22,000 | -- |
Mortgage History
| Date | Status | Loan Amount | Loan Type |
|---|---|---|---|
| Open | $320,100 | New Conventional | |
| Closed | $320,100 | New Conventional | |
| Closed | $320,100 | New Conventional | |
| Previous Owner | $198,480 | New Conventional | |
| Previous Owner | $194,970 | New Conventional | |
| Previous Owner | $129,730 | VA | |
| Previous Owner | $129,450 | FHA | |
| Previous Owner | $120,800 | Purchase Money Mortgage |
Property History
| Date | Event | Price | Change | Sq Ft Price |
|---|---|---|---|---|
| 11/13/2024 11/13/24 | Sold | $330,000 | -1.5% | $206 / Sq Ft |
| 09/28/2024 09/28/24 | For Sale | $335,000 | 0.0% | $209 / Sq Ft |
| 09/01/2024 09/01/24 | Pending | -- | -- | -- |
| 08/22/2024 08/22/24 | For Sale | $335,000 | +66.7% | $209 / Sq Ft |
| 07/03/2019 07/03/19 | Sold | $201,000 | +0.5% | $126 / Sq Ft |
| 06/28/2019 06/28/19 | For Sale | $200,000 | 0.0% | $126 / Sq Ft |
| 06/09/2019 06/09/19 | Pending | -- | -- | -- |
| 06/07/2019 06/07/19 | For Sale | $200,000 | -- | $126 / Sq Ft |
Tax History Compared to Growth
Tax History
| Year | Tax Paid | Tax Assessment Tax Assessment Total Assessment is a certain percentage of the fair market value that is determined by local assessors to be the total taxable value of land and additions on the property. | Land | Improvement |
|---|---|---|---|---|
| 2023 | $2,386 | $306,300 | $80,000 | $226,300 |
| 2022 | $1,803 | $173,800 | $45,000 | $128,800 |
| 2021 | $1,792 | $173,800 | $45,000 | $128,800 |
| 2020 | $1,784 | $173,600 | $45,000 | $128,600 |
| 2019 | $1,767 | $173,600 | $45,000 | $128,600 |
| 2018 | $1,662 | $121,100 | $24,000 | $97,100 |
| 2017 | $1,631 | $121,100 | $24,000 | $97,100 |
| 2016 | $1,621 | $121,100 | $24,000 | $97,100 |
| 2015 | $1,610 | $121,100 | $24,000 | $97,100 |
| 2014 | $1,617 | $0 | $0 | $0 |
Agents Affiliated with this Home
-

Seller's Agent in 2024
Vincent Durman
Keller Williams Ballantyne Area
(601) 529-9713
1 in this area
81 Total Sales
-
C
Buyer's Agent in 2024
Conner Wick
Stephen Cooley Real Estate
(828) 405-8499
1 in this area
22 Total Sales
-

Seller's Agent in 2019
Trent Corbin
Keller Williams South Park
(704) 459-1238
2 in this area
1,109 Total Sales
-
C
Seller Co-Listing Agent in 2019
Charlesicia Kinley
Keller Williams South Park
-
N
Buyer's Agent in 2019
Non Member
NC_CanopyMLS
Map
Source: Canopy MLS (Canopy Realtor® Association)
MLS Number: CAR3516515
APN: 047-372-04
- 3158 Walnut Park Dr
- 5102 Hyrule Dr
- 5106 Hyrule Dr
- 5110 Hyrule Dr
- 5114 Hyrule Dr
- 6350 Royal Celadon Way
- 6308 Royal Celadon Way Unit 35
- 6411 Royal Celadon Way
- 2957 Penninger Cir
- 2953 Penninger Cir
- 2931 Penninger Cir
- 2927 Penninger Cir
- 5912 Faron Way
- 4116 Lurelin Ln
- 6359 Mallard View Ln Unit 6
- 2909 Penninger Cir
- 2901 Penninger Cir
- 6902 Vernon Wood Ln
- 5908 Faron Way
- 7224 Michaels Landing Dr Unit F7224
