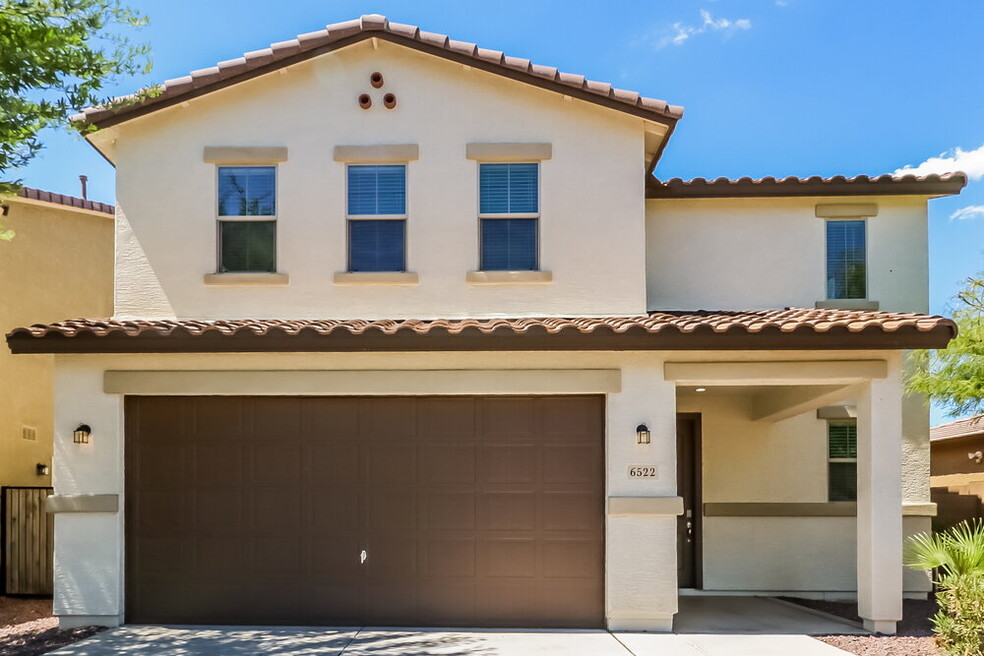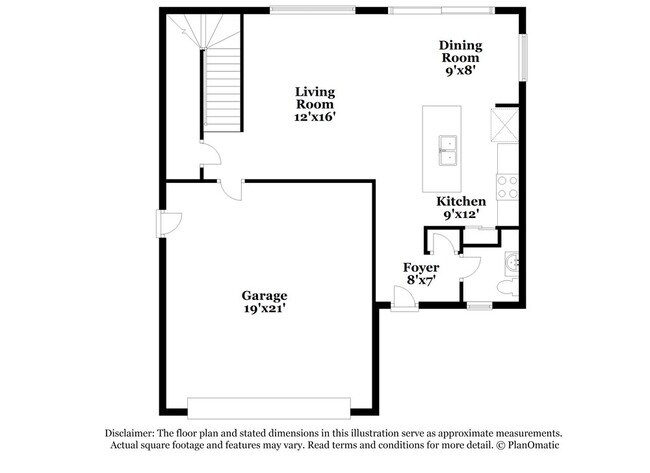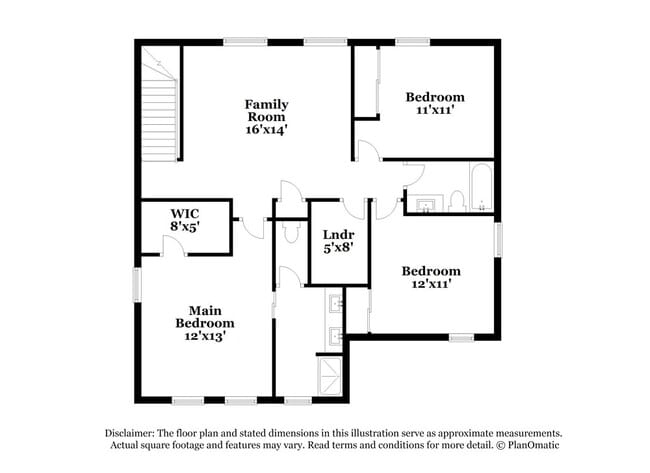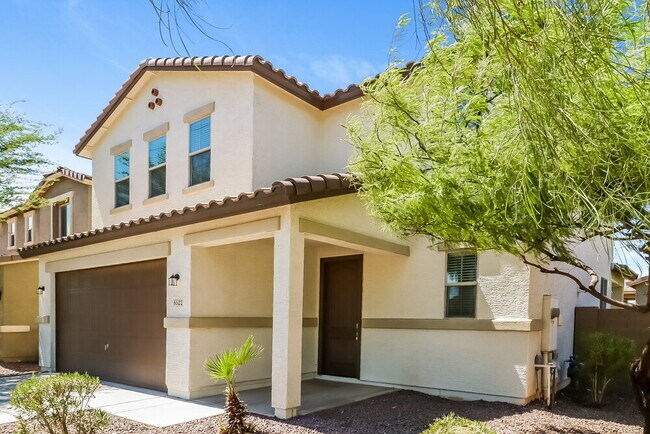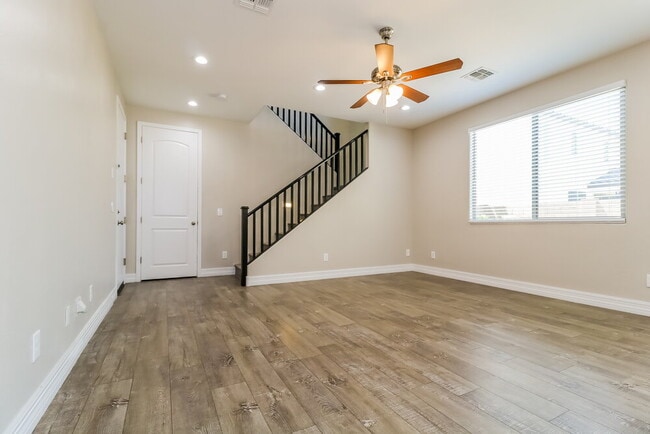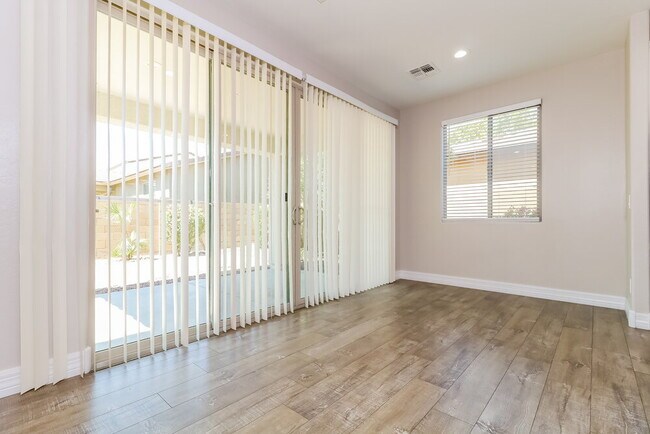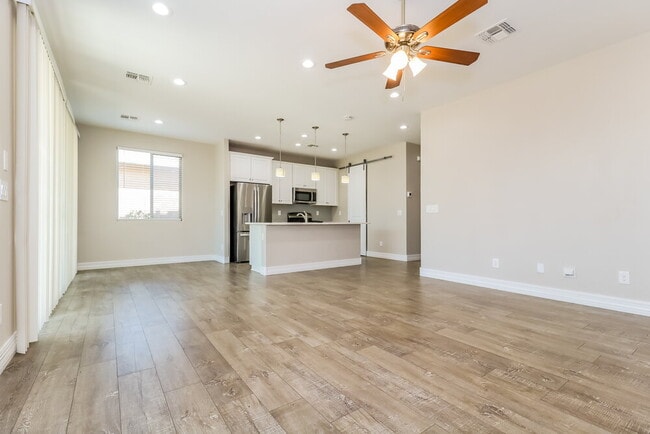6522 S 47th Ln Laveen, AZ 85339
Laveen NeighborhoodAbout This Home
Please note, our homes are available on a first-come, first-serve basis and are not reserved until the holding fee agreement is signed and the holding fee is paid by the primary applicant.
This home features Progress Smart Home - Progress Residential's smart home app, which allows you to control the home securely from any of your devices. Learn more at
This home is priced to rent and won't be around for long. Apply now, while we make this home ready for you, or call to arrange a meeting with your local Progress Residential leasing specialist today.
Interested in this home? You clearly have exceptional taste. Like all our homes, this one features: a great location in a desirable neighborhood, a comfortable layout with good-sized bedrooms and bathrooms, a great kitchen with plenty of counter and cabinet space, many updated and upgraded features, central HVAC and programmable thermostat, garage and a spacious yard, and it's pet friendly. Call or click to schedule a tour or submit your application online at today!
At Progress Residential® we're here to serve you and make your time in the home as convenient as possible. We offer: a safe and secure online portal where you can place maintenance requests and pay online, multiple payment options, 24/7 Emergency maintenance response team available even on weekends, and well-maintained homes with regular preventative maintenance.

Map
- 6409 S 49th Dr
- 4639 W Burgess Ln Unit 2
- 6804 S 45th Glen
- 6915 S 46th Dr
- 5021 W St Kateri Dr
- 6812 S 45th Ave
- 4505 W Burgess Ln
- 7153 S 48th Glen
- 4726 W Fremont Rd
- 4519 W Pleasant Ln
- 4745 W Fremont Rd
- 4352 W St Catherine Ave Unit 3
- 7336 S 48th Glen
- 5123 W Novak Way
- 4335 W Apollo Rd
- 5809 S 46th Ave
- 5132 W Shumway Farm Rd
- 5811 S 46th Ave
- 4318 W Apollo Rd
- 4320 W Alta Vista Rd
- 4808 W Lydia Ln
- 4728 W St Charles Ave
- 4804 W Leodra Ln
- 4837 W Leodra Ln
- 6606 S 50th Ave
- 6108 S 47th Ln Unit Lot 6
- 6022 S 47th Ln Unit Lot 4
- 4450 W Darrel Rd
- 4511 W T Ryan Ln Unit 2
- 4418 W Darrel Rd Unit 3
- 5037 W Nancy Ln
- 4505 W Pleasant Ln
- 6311 S 44th Ave
- 4825 W Ellis St
- 5135 W Southern Ave
- 5727 S 12th Ln
- 4324 W Carson Rd
- 5801 S 51st Dr
- 6620 S 42nd Dr
- 5308 W St Kateri Dr
