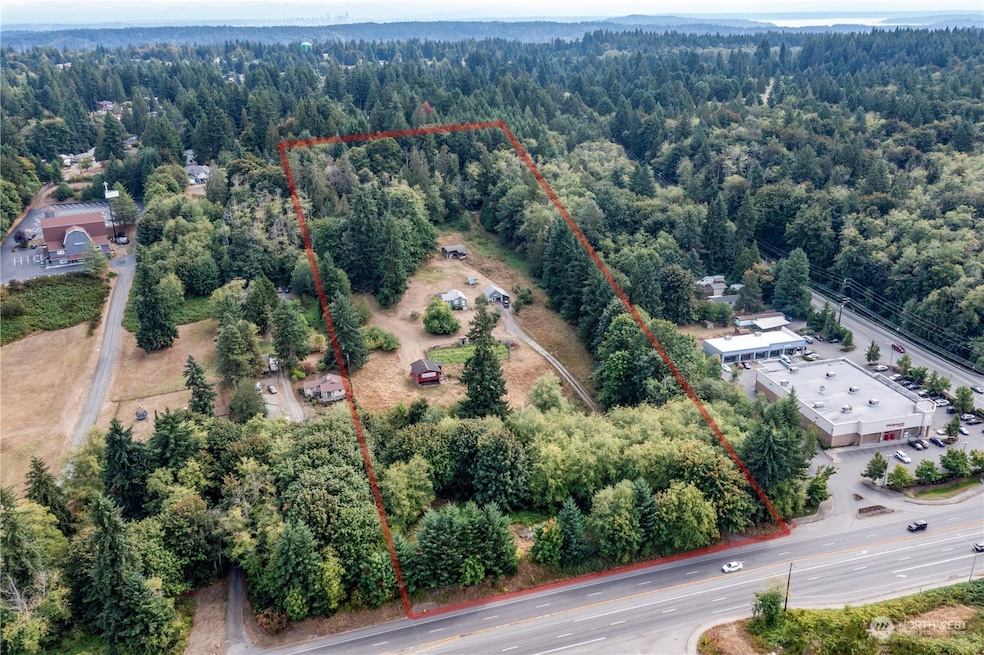
$1,639,000
- 5 Beds
- 3.5 Baths
- 4,400 Sq Ft
- 6832 Illahee Rd NE
- Bremerton, WA
Nestled on 2.82 acres this exquisite waterfront property features 5 bedrooms, 3.5 baths, & boast 169’ of medium to high bank waterfront, offering breathtaking water and mountain views. Designed for comfort, the residence includes 2 primary suites, an office, den, family rm, dining room, an eat-in kitchen. A striking feature fireplace anchors the main living area with warmth and style. Expansive
Kathy Berndtson John L. Scott, Inc.






