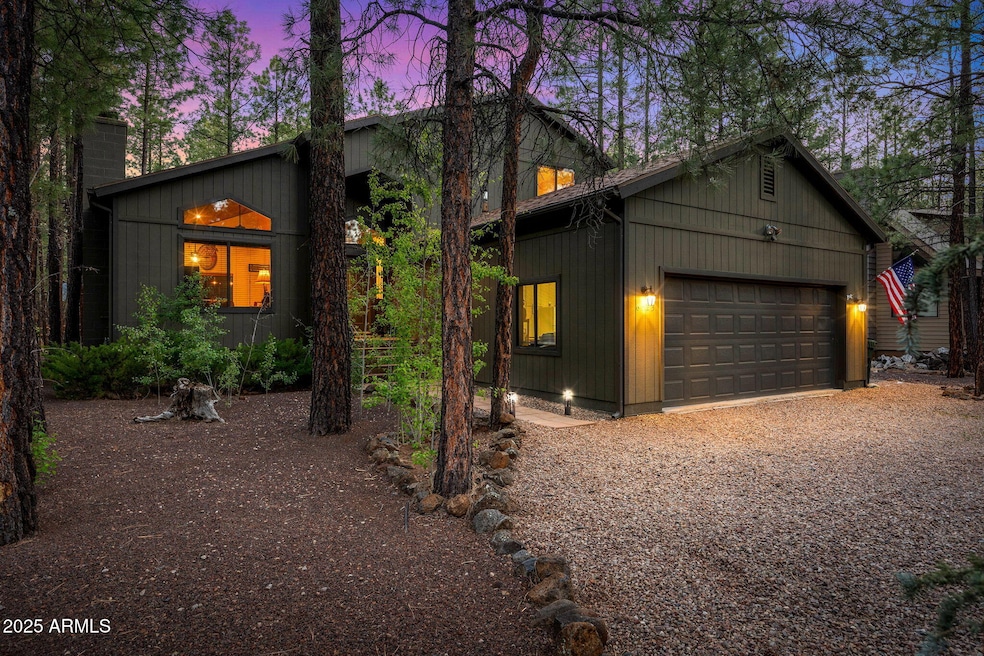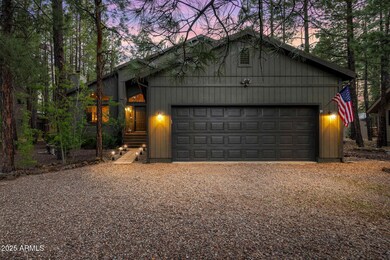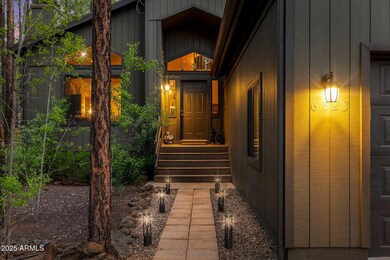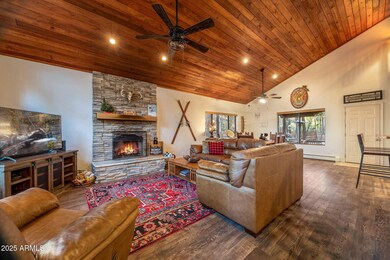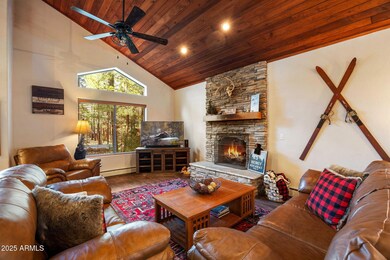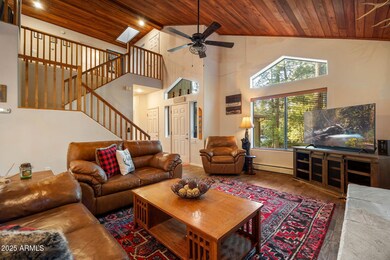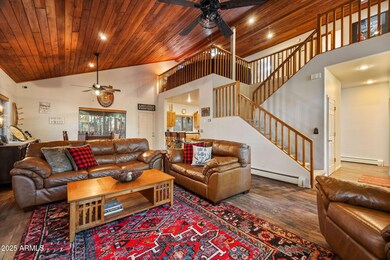
6523 Wild Cat Way Pinetop, AZ 85935
Highlights
- Fitness Center
- Main Floor Primary Bedroom
- Community Spa
- Vaulted Ceiling
- Furnished
- Pickleball Courts
About This Home
As of July 2025Stunning Mountain Retreat located in Pinetop Lakes country Club! Nestled on a 1/3-acre lot, this fully furnished 3-bedroom, 2.5-bath home offers a spacious and open floor plan with vaulted tongue and groove wood ceilings, luxury wood plank floors and fresh exterior paint. The great room features a stunning stone gas fireplace and flows seamlessly into the dining area and kitchen—ideal for entertaining. The desirable floor plan includes a main-level primary suite with dual vanities, garden tub, and walk-in closet. A convenient powder room, laundry area, and attached 2-car garage complete the first floor. Upstairs you'll find two spacious bedrooms, a full hall bath, and a versatile loft—perfect for a home office, gym, or media room. Step outside to a large, covered back deck, perfect for relaxing or hosting guests in the cool mountain air. Recent upgrades include a new roof (2023) and zoned radiant heating system with a new boiler (2022). Just 100 feet from the National Forest and walking distance to Pinetop Lakes Recreation Center, offering a pool, spa, fitness center, racquetball, tennis, clubhouse, and more. Schedule your showing today!
Last Agent to Sell the Property
My Home Group Real Estate License #SA555975000 Listed on: 05/22/2025

Last Buyer's Agent
Non-MLS Agent
Non-MLS Office
Home Details
Home Type
- Single Family
Est. Annual Taxes
- $3,380
Year Built
- Built in 1997
Lot Details
- 0.32 Acre Lot
- Partially Fenced Property
- Wood Fence
HOA Fees
- $33 Monthly HOA Fees
Parking
- 2 Car Direct Access Garage
- 6 Open Parking Spaces
- Oversized Parking
- Garage Door Opener
Home Design
- Wood Frame Construction
- Composition Roof
- Wood Siding
Interior Spaces
- 2,054 Sq Ft Home
- 2-Story Property
- Furnished
- Vaulted Ceiling
- Ceiling Fan
- Skylights
- Gas Fireplace
- Family Room with Fireplace
Kitchen
- Breakfast Bar
- Built-In Microwave
- Laminate Countertops
Flooring
- Carpet
- Laminate
Bedrooms and Bathrooms
- 3 Bedrooms
- Primary Bedroom on Main
- Primary Bathroom is a Full Bathroom
- 2.5 Bathrooms
- Dual Vanity Sinks in Primary Bathroom
Outdoor Features
- Covered patio or porch
Schools
- Blue Ridge Elementary School
Utilities
- Cooling Available
- Heating System Uses Natural Gas
- High Speed Internet
- Cable TV Available
Listing and Financial Details
- Home warranty included in the sale of the property
- Tax Lot 45
- Assessor Parcel Number 411-63-045
Community Details
Overview
- Association fees include ground maintenance
- Pinetop Lakes Association, Phone Number (928) 369-4008
- Pinetop Lakes Unit 1 Subdivision
Amenities
- Recreation Room
Recreation
- Pickleball Courts
- Fitness Center
- Community Spa
- Bike Trail
Ownership History
Purchase Details
Home Financials for this Owner
Home Financials are based on the most recent Mortgage that was taken out on this home.Purchase Details
Purchase Details
Home Financials for this Owner
Home Financials are based on the most recent Mortgage that was taken out on this home.Purchase Details
Home Financials for this Owner
Home Financials are based on the most recent Mortgage that was taken out on this home.Similar Homes in the area
Home Values in the Area
Average Home Value in this Area
Purchase History
| Date | Type | Sale Price | Title Company |
|---|---|---|---|
| Warranty Deed | $625,500 | Pioneer Title Agency | |
| Warranty Deed | -- | -- | |
| Warranty Deed | $380,000 | Pioneer Title Agency Inc | |
| Warranty Deed | $265,000 | Pioneer Title Agency Inc |
Mortgage History
| Date | Status | Loan Amount | Loan Type |
|---|---|---|---|
| Open | $500,400 | New Conventional | |
| Previous Owner | $84,000 | Credit Line Revolving | |
| Previous Owner | $323,000 | New Conventional | |
| Previous Owner | $198,750 | New Conventional |
Property History
| Date | Event | Price | Change | Sq Ft Price |
|---|---|---|---|---|
| 07/10/2025 07/10/25 | Sold | $625,500 | -0.7% | $305 / Sq Ft |
| 05/22/2025 05/22/25 | For Sale | $629,900 | +137.7% | $307 / Sq Ft |
| 09/12/2013 09/12/13 | Sold | $265,000 | -- | $129 / Sq Ft |
Tax History Compared to Growth
Tax History
| Year | Tax Paid | Tax Assessment Tax Assessment Total Assessment is a certain percentage of the fair market value that is determined by local assessors to be the total taxable value of land and additions on the property. | Land | Improvement |
|---|---|---|---|---|
| 2026 | $3,380 | -- | -- | -- |
| 2025 | $3,242 | $55,247 | $6,250 | $48,997 |
| 2024 | $2,948 | $52,310 | $6,250 | $46,060 |
| 2023 | $3,242 | $41,559 | $5,000 | $36,559 |
| 2022 | $2,948 | $0 | $0 | $0 |
| 2021 | $3,213 | $0 | $0 | $0 |
| 2020 | $3,226 | $0 | $0 | $0 |
| 2019 | $3,237 | $0 | $0 | $0 |
| 2018 | $3,342 | $0 | $0 | $0 |
| 2017 | $3,370 | $0 | $0 | $0 |
| 2016 | $2,977 | $0 | $0 | $0 |
| 2015 | $2,785 | $22,391 | $6,400 | $15,991 |
Agents Affiliated with this Home
-

Seller's Agent in 2025
Stephany Bullington
My Home Group
(480) 292-2054
89 Total Sales
-

Seller Co-Listing Agent in 2025
Rory Bullington
My Home Group
(480) 685-2760
68 Total Sales
-
N
Buyer's Agent in 2025
Non-MLS Agent
Non-MLS Office
-
K
Seller's Agent in 2013
Kathleen Behrends
Frank M. Smith & Associates - Main
-
C
Buyer's Agent in 2013
Chuck Teetsel
All Seasons Properties
(928) 242-0447
182 Total Sales
Map
Source: Arizona Regional Multiple Listing Service (ARMLS)
MLS Number: 6870192
APN: 411-63-045
- 2724 Blue Lake Cir Unit PIN
- 2936 Blue Lake Cir
- 2745 Blue Lake Cir
- 2815 Blue Lake Cir
- 6578 Pinto Cir
- 2826 Blue Lake Cir
- 6233 Wild Rose Cir
- 2413 Lupine Cir
- 2494 Lupine Cir
- 6938 Palomino Dr
- 6970 Palomino Dr
- 2511 Black Bear Ln
- 6985 Moon Creek Cir
- 3039 Chestnut Cir
- 2800 Oak Cir
- 2682 Brahma Cir
- 7202 Tall Pine Dr Unit 74
- 7202 Tall Pine Dr
- 5990 N Whistle Stop Loop
- 7470 Sunset Cir
