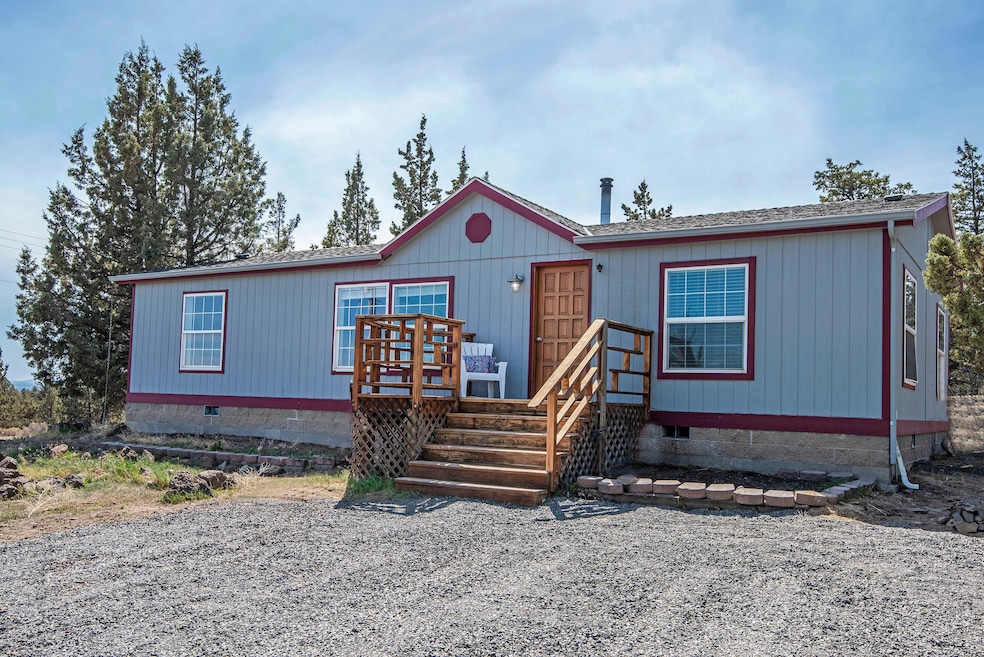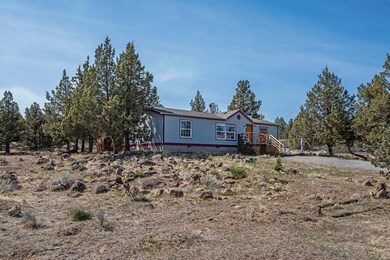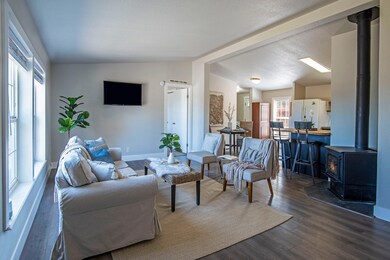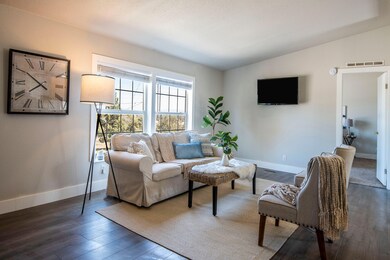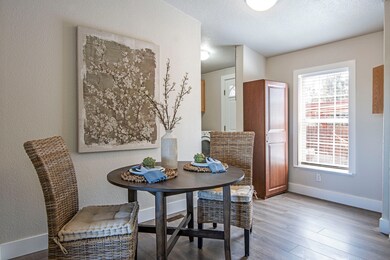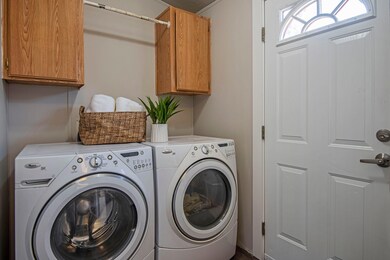
Highlights
- RV Access or Parking
- Deck
- Great Room
- Panoramic View
- Ranch Style House
- No HOA
About This Home
As of June 2021A Quiet Country retreat, this beautiful single level home sits on 1.66 acres in a highly desirable area of Tumalo. Sited half-way up the slope of Long Butte grants this property sweeping Eastern Views of the Ochoco Mountain range. Enjoy the sunrise through the front picture frame windows, letting light into the open floor plan living room and kitchen. Freshly remodeled and updated, the living space flows nicely into the back pavilion granting peace and privacy while hosting family and friends. Dreaming of starting a micro-farm? There is plenty of room here for animals and a rustic chicken coop and raised garden beds will have you well on your way! At only 9 miles to Downtown Bend and 4 miles to the Deschutes River and the shopping and dining options of Tumalo, you'll be close to the action and a perfect home-base for Central Oregon Adventure. ...It's an Apple!
Last Agent to Sell the Property
Duke Warner Realty License #201213157 Listed on: 04/29/2021
Last Buyer's Agent
Amanda Ward
Property Details
Home Type
- Mobile/Manufactured
Est. Annual Taxes
- $1,662
Year Built
- Built in 1998
Lot Details
- 1.66 Acre Lot
- No Common Walls
Property Views
- Panoramic
- Mountain
- Territorial
Home Design
- Ranch Style House
- Stem Wall Foundation
- Composition Roof
- Modular or Manufactured Materials
Interior Spaces
- 1,296 Sq Ft Home
- Vinyl Clad Windows
- Great Room
- Living Room
- Laundry Room
Kitchen
- Eat-In Kitchen
- Oven
- Range
- Dishwasher
Flooring
- Carpet
- Laminate
- Vinyl
Bedrooms and Bathrooms
- 3 Bedrooms
- 2 Full Bathrooms
Parking
- Gravel Driveway
- RV Access or Parking
Outdoor Features
- Deck
- Patio
Schools
- Tumalo Community Elementary School
- Obsidian Middle School
- Ridgeview High School
Mobile Home
- Manufactured Home With Land
Utilities
- No Cooling
- Forced Air Heating System
- Septic Tank
Community Details
- No Home Owners Association
- Whispering Pines Subdivision
Listing and Financial Details
- Legal Lot and Block 13 / 14
- Assessor Parcel Number 132906
Similar Homes in Bend, OR
Home Values in the Area
Average Home Value in this Area
Property History
| Date | Event | Price | Change | Sq Ft Price |
|---|---|---|---|---|
| 06/25/2021 06/25/21 | Sold | $462,000 | +10.3% | $356 / Sq Ft |
| 05/01/2021 05/01/21 | Pending | -- | -- | -- |
| 04/29/2021 04/29/21 | For Sale | $419,000 | +45.2% | $323 / Sq Ft |
| 06/24/2019 06/24/19 | Sold | $288,500 | -0.5% | $223 / Sq Ft |
| 06/24/2019 06/24/19 | Pending | -- | -- | -- |
| 03/24/2019 03/24/19 | For Sale | $289,900 | -- | $224 / Sq Ft |
Tax History Compared to Growth
Agents Affiliated with this Home
-
Sean Sipe
S
Seller's Agent in 2021
Sean Sipe
Duke Warner Realty
(541) 977-2822
83 Total Sales
-
A
Buyer's Agent in 2021
Amanda Ward
-
S
Seller's Agent in 2019
Shanda Kenyon
Bend Brokers Realty
Map
Source: Oregon Datashare
MLS Number: 220121503
- 21260 Limestone Ave
- 65415 78th St
- 65432 78th St
- 65299 85th St
- 65043 85th St
- 64815 N Highway 97
- 65050 92nd St
- 20845 Pony Ave
- 20851 89th St
- 64925 Valeview Dr
- 65605 61st St
- 65710 78th St
- 64864 Casa Ct
- 65669 SW 61st St
- 21241 Zodiac Ln
- 65715 93rd St
- 64769 Saros Ln
- 64710 Jan Dr
- 21800 Katie Dr
- 64401 Deschutes Market Rd
