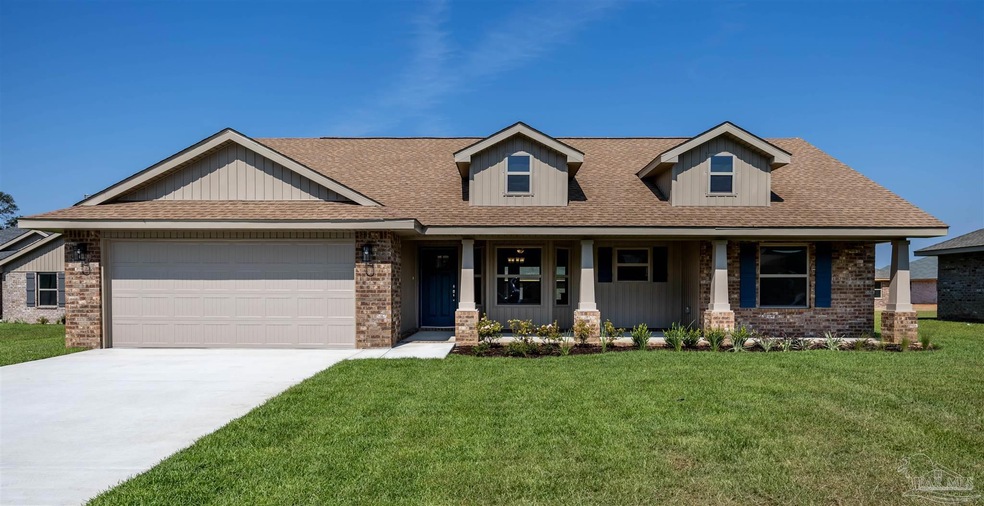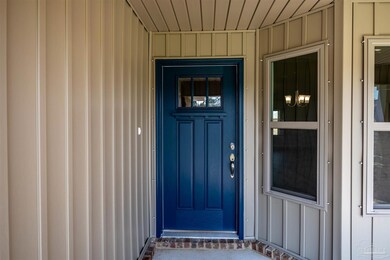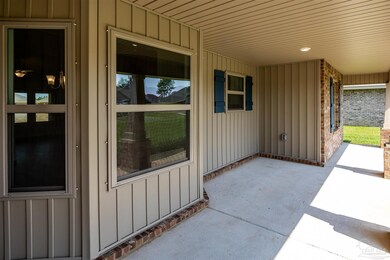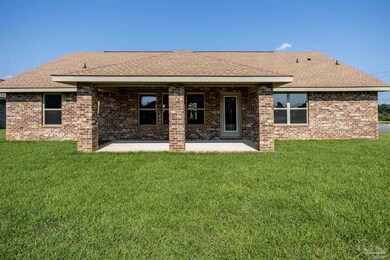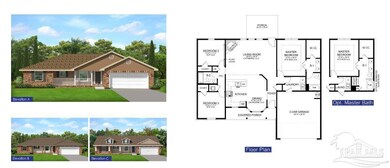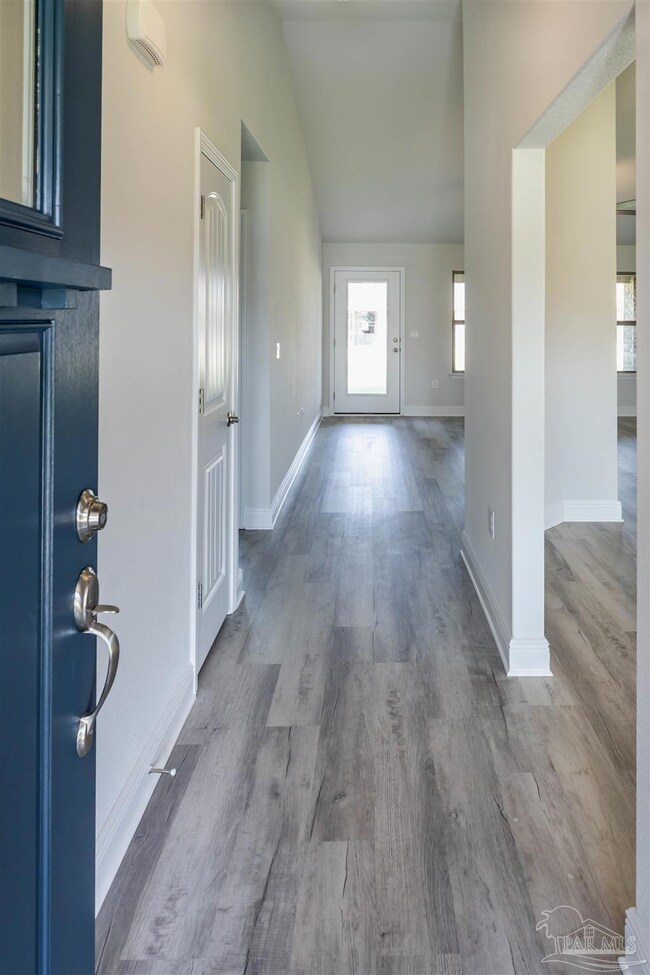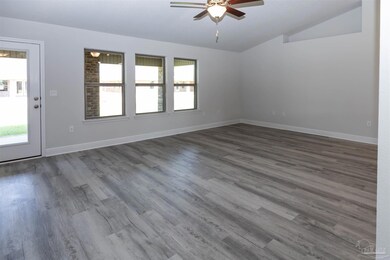
6524 Benelli Dr Milton, FL 32570
Highlights
- New Construction
- Cathedral Ceiling
- Granite Countertops
- Craftsman Architecture
- Softwood Flooring
- Breakfast Area or Nook
About This Home
As of January 2025Ready Now! This charming Craftsman-style home offers a welcoming front porch that beckons you inside, while the 10' x 20' covered rear porch offers an ideal space for outdoor gatherings, relaxation, and outdoor dining. Step inside to discover an open-concept living and dining area with an abundance of natural light. The heart of the home, the kitchen, boasts granite countertops, custom white shaker cabinets, a stainless steel side by side refrigerator, range, microwave and dishwasher. This lovely wide-open split floor plan has easy maintenance LVP flooring throughout the home. The master suite, complete with an ensuite bathroom and a walk-in closet, offers a tranquil retreat. The master bathroom has a soaking tub with a separate shower and beautiful granite countertops. This all-electric home comes with a fully sodden yard, a sprinkler system, and a garage door opener. Thank You!
Home Details
Home Type
- Single Family
Year Built
- Built in 2024 | New Construction
Lot Details
- 0.26 Acre Lot
- Interior Lot
HOA Fees
- $29 Monthly HOA Fees
Parking
- 2 Car Garage
- Garage Door Opener
Home Design
- Craftsman Architecture
- Slab Foundation
- Frame Construction
- Shingle Roof
- Ridge Vents on the Roof
Interior Spaces
- 1,605 Sq Ft Home
- 1-Story Property
- Cathedral Ceiling
- Ceiling Fan
- Recessed Lighting
- Double Pane Windows
- Shutters
- Insulated Doors
- Inside Utility
- Washer and Dryer Hookup
- Softwood Flooring
- Fire and Smoke Detector
Kitchen
- Breakfast Area or Nook
- Breakfast Bar
- Self-Cleaning Oven
- Built-In Microwave
- Dishwasher
- Granite Countertops
Bedrooms and Bathrooms
- 3 Bedrooms
- Split Bedroom Floorplan
- Walk-In Closet
- 2 Full Bathrooms
- Granite Bathroom Countertops
- Dual Vanity Sinks in Primary Bathroom
- Soaking Tub
- Separate Shower
Schools
- Berryhill Elementary School
- R. Hobbs Middle School
- Milton High School
Utilities
- Cooling Available
- Heat Pump System
- Baseboard Heating
- Underground Utilities
- Water Heater
- Septic Tank
- High Speed Internet
- Cable TV Available
Additional Features
- Energy-Efficient Insulation
- Porch
Community Details
- Association fees include deed restrictions
- Emmaline Gardens Subdivision
Listing and Financial Details
- Home warranty included in the sale of the property
- Assessor Parcel Number 252N29105500B000150
Ownership History
Purchase Details
Home Financials for this Owner
Home Financials are based on the most recent Mortgage that was taken out on this home.Similar Homes in Milton, FL
Home Values in the Area
Average Home Value in this Area
Purchase History
| Date | Type | Sale Price | Title Company |
|---|---|---|---|
| Special Warranty Deed | $349,459 | None Listed On Document | |
| Special Warranty Deed | $349,459 | None Listed On Document | |
| Special Warranty Deed | $349,459 | None Listed On Document |
Mortgage History
| Date | Status | Loan Amount | Loan Type |
|---|---|---|---|
| Open | $209,459 | New Conventional | |
| Closed | $209,459 | New Conventional |
Property History
| Date | Event | Price | Change | Sq Ft Price |
|---|---|---|---|---|
| 01/16/2025 01/16/25 | Sold | $349,459 | -0.6% | $218 / Sq Ft |
| 12/03/2024 12/03/24 | Pending | -- | -- | -- |
| 11/11/2024 11/11/24 | Price Changed | $351,459 | +0.6% | $219 / Sq Ft |
| 10/28/2024 10/28/24 | Price Changed | $349,459 | +1.7% | $218 / Sq Ft |
| 07/23/2024 07/23/24 | Price Changed | $343,459 | +1.5% | $214 / Sq Ft |
| 06/14/2024 06/14/24 | Price Changed | $338,459 | +0.8% | $211 / Sq Ft |
| 06/13/2024 06/13/24 | Price Changed | $335,939 | 0.0% | $209 / Sq Ft |
| 06/13/2024 06/13/24 | For Sale | $335,939 | +1.5% | $209 / Sq Ft |
| 05/20/2024 05/20/24 | Pending | -- | -- | -- |
| 04/20/2024 04/20/24 | For Sale | $330,939 | -- | $206 / Sq Ft |
Tax History Compared to Growth
Tax History
| Year | Tax Paid | Tax Assessment Tax Assessment Total Assessment is a certain percentage of the fair market value that is determined by local assessors to be the total taxable value of land and additions on the property. | Land | Improvement |
|---|---|---|---|---|
| 2024 | -- | $47,000 | $47,000 | -- |
| 2023 | -- | $9,000 | $9,000 | -- |
Agents Affiliated with this Home
-
Debra Holifield

Seller's Agent in 2025
Debra Holifield
ADAMS HOME REALTY, INC
(850) 255-9500
289 Total Sales
-
Heather Holifield
H
Seller Co-Listing Agent in 2025
Heather Holifield
ADAMS HOME REALTY, INC
(850) 797-0790
293 Total Sales
-
Jason Smallwood

Buyer's Agent in 2025
Jason Smallwood
Bastion Realty LLC
(850) 619-3754
162 Total Sales
Map
Source: Pensacola Association of REALTORS®
MLS Number: 644190
APN: 25-2N-29-1055-00B00-0150
- 6248 Ithaca St
- 5146 Emmaline Ln
- 5122 Emmaline Ln
- 6311 Pineapple Dr
- 6191 Pineapple Dr
- 6165 Winchester Cir
- 6190 Pineapple Dr
- 6196 Pineapple Dr
- 6202 Pineapple Dr
- 6208 Pineapple Dr
- 6179 Pineapple Dr
- 6164 Another Ln
- 6197 Pineapple Dr
- 6158 Another Ln
- 6203 Pineapple Dr
- 6209 Pineapple Dr
- 6146 Another Ln
- 6152 Another Ln
- 6269 Pineapple Dr
- 6140 Another Ln
