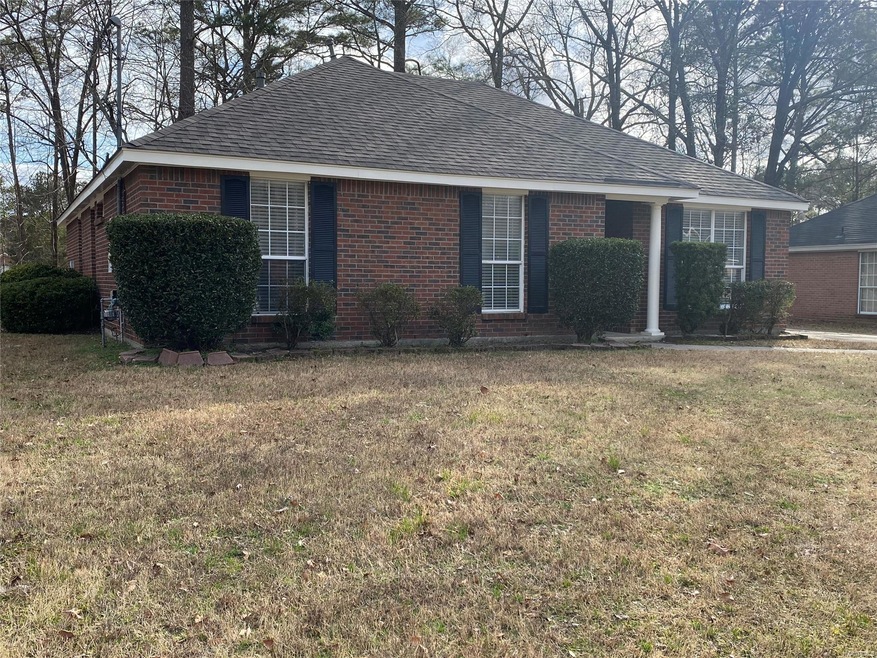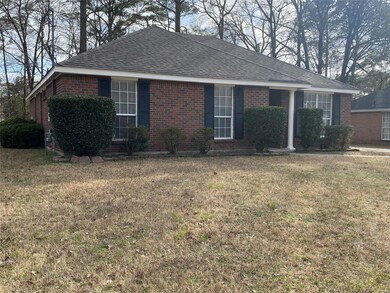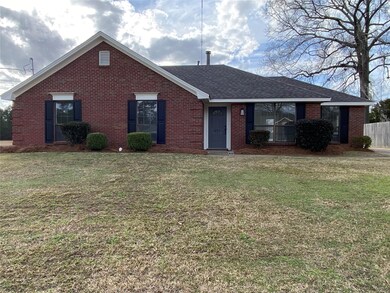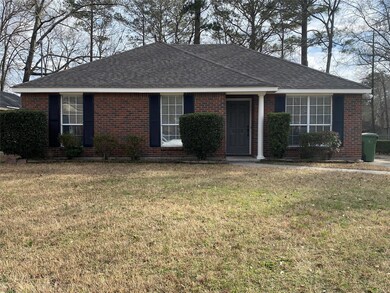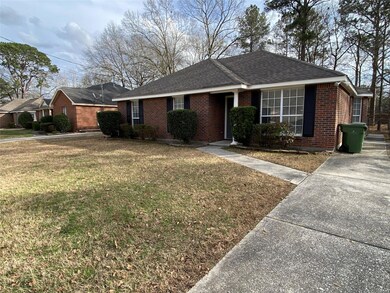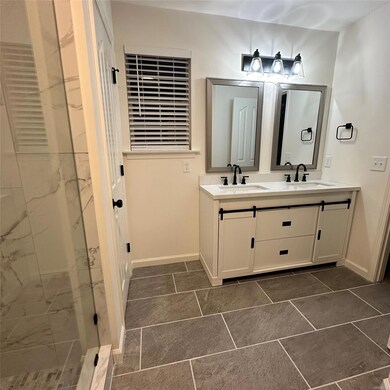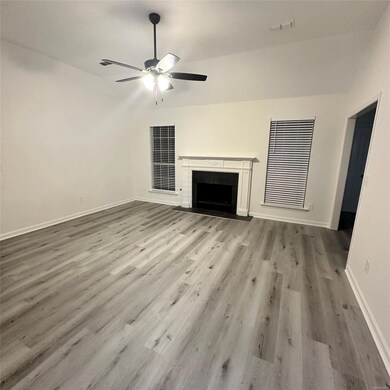
6524 Juniper Tree Ln Montgomery, AL 36117
East Montgomery NeighborhoodEstimated Value: $190,000 - $209,000
Highlights
- Vaulted Ceiling
- No HOA
- Double Vanity
- 1 Fireplace
- Double Pane Windows
- Walk-In Closet
About This Home
As of May 2024NEW NEW NEW!!! Another GORGEOUS LaneJones LLC renovation centrally located in The Woods subdivision. Home features a New roof, an open floor plan with formal dining room and a breakfast nook. All 3 bedrooms are spacious and 2 large full baths. Both bathrooms have been redone with new tile flooring and shower surrounds. The spacious master bath has a gorgeous walk-in Shower, large walk-in closet and new vanity with double sinks. The kitchen includes granite counters, tons of cabinets and sparkling glass backsplash. All new plumbing and lighting fixtures and new LVP flooring. It wont last long so book your showing today!!
Last Agent to Sell the Property
SNC Real Estate LLC. License #0120988 Listed on: 02/09/2024
Home Details
Home Type
- Single Family
Year Built
- Built in 1996
Lot Details
- Lot Dimensions are 61.3 x 154.6
- Property is Fully Fenced
Parking
- Driveway
Home Design
- Brick Exterior Construction
- Slab Foundation
Interior Spaces
- 1,469 Sq Ft Home
- 1-Story Property
- Vaulted Ceiling
- 1 Fireplace
- Double Pane Windows
- Blinds
- Insulated Doors
- Pull Down Stairs to Attic
- Fire and Smoke Detector
- Washer and Dryer Hookup
Kitchen
- Self-Cleaning Oven
- Electric Range
- Microwave
- Plumbed For Ice Maker
- Dishwasher
- Disposal
Flooring
- Carpet
- Tile
Bedrooms and Bathrooms
- 3 Bedrooms
- Walk-In Closet
- 2 Full Bathrooms
- Double Vanity
- Separate Shower
Eco-Friendly Details
- Energy-Efficient Windows
- Energy-Efficient Doors
Schools
- Wares Ferry Elementary School
- Georgia Washington Middle School
- Lee High School
Utilities
- Central Heating and Cooling System
- Heating System Uses Gas
- Gas Water Heater
Additional Features
- Patio
- City Lot
Community Details
- No Home Owners Association
- The Woods Subdivision
Listing and Financial Details
- Assessor Parcel Number 0305093104000005040
Ownership History
Purchase Details
Home Financials for this Owner
Home Financials are based on the most recent Mortgage that was taken out on this home.Purchase Details
Home Financials for this Owner
Home Financials are based on the most recent Mortgage that was taken out on this home.Purchase Details
Home Financials for this Owner
Home Financials are based on the most recent Mortgage that was taken out on this home.Similar Homes in Montgomery, AL
Home Values in the Area
Average Home Value in this Area
Purchase History
| Date | Buyer | Sale Price | Title Company |
|---|---|---|---|
| Achigbu Okezie | $194,900 | None Listed On Document | |
| Equity Edge Properties Llc | $1,500,000 | None Listed On Document | |
| Southwood Corp Inc | $100,250 | -- |
Mortgage History
| Date | Status | Borrower | Loan Amount |
|---|---|---|---|
| Open | Achigbu Okezie | $188,395 | |
| Previous Owner | Equity Edge Properties Llc | $1,700,000 | |
| Previous Owner | Equity Edge Properties Llc | $1,700,000 | |
| Previous Owner | Southwood Corp Inc | $89,250 |
Property History
| Date | Event | Price | Change | Sq Ft Price |
|---|---|---|---|---|
| 05/01/2024 05/01/24 | Sold | $194,900 | 0.0% | $133 / Sq Ft |
| 04/29/2024 04/29/24 | Pending | -- | -- | -- |
| 02/09/2024 02/09/24 | For Sale | $194,900 | -- | $133 / Sq Ft |
Tax History Compared to Growth
Tax History
| Year | Tax Paid | Tax Assessment Tax Assessment Total Assessment is a certain percentage of the fair market value that is determined by local assessors to be the total taxable value of land and additions on the property. | Land | Improvement |
|---|---|---|---|---|
| 2024 | -- | $30,320 | $5,000 | $25,320 |
| 2023 | $0 | $31,780 | $5,000 | $26,780 |
| 2022 | $0 | $26,240 | $5,000 | $21,240 |
| 2021 | $0 | $23,260 | $5,000 | $18,260 |
| 2020 | $0 | $23,260 | $5,000 | $18,260 |
| 2019 | $806 | $21,920 | $5,000 | $16,920 |
| 2018 | $806 | $22,080 | $0 | $0 |
| 2017 | $0 | $21,220 | $5,000 | $16,220 |
| 2014 | -- | $22,060 | $5,000 | $17,060 |
| 2013 | -- | $23,500 | $5,000 | $18,500 |
Agents Affiliated with this Home
-
David Jones

Seller's Agent in 2024
David Jones
SNC Real Estate LLC.
(334) 300-7633
21 in this area
48 Total Sales
-
Amanda Wright
A
Buyer's Agent in 2024
Amanda Wright
Blocton Realty Solutions, LLC.
(205) 822-1611
2 in this area
5 Total Sales
Map
Source: Montgomery Area Association of REALTORS®
MLS Number: 552046
APN: 05-09-31-4-000-005.040
- 960 Ironwood Dr
- 929 Ironwood Dr
- 1308 Dunbarton Rd
- 1320 Dunbarton Rd
- 6429 Sandy Ridge Curve
- 821 Rialto Dr
- 925 Brookland Curve
- 1348 Whisperwood Ct
- 6520 Pinebrook Dr
- 6241 Wares Ferry Rd
- 1243 Sandlewood Dr
- 6200 Sycamore Dr
- 6427 Pinebrook Dr
- 732 Havelock Ln
- 6104 Bald Cypress Ct
- 6408 Pinebrook Dr
- 657 Burlington Dr
- 6100 Wares Ferry Rd
- 6228 Hinchcliff Rd
- 6221 Hinchcliff Rd
- 6524 Juniper Tree Ln
- 6520 Juniper Tree Ln
- 6528 Juniper Tree Ln
- 6532 Juniper Tree Ln
- 6516 Juniper Tree Ln
- 6513 Cypress Ln
- 6509 Cypress Ln
- 6517 Cypress Ln
- 6505 Cypress Ln
- 6521 Cypress Ln
- 6525 Juniper Tree Ln
- 6540 Juniper Tree Ln
- 6529 Juniper Tree Ln
- 6521 Juniper Tree Ln
- 6501 Cypress Ln
- 6533 Juniper Tree Ln
- 6525 Cypress Ln
- 6517 Juniper Tree Ln
- 6541 Juniper Tree Ln
- 915 Excelsior Dr
