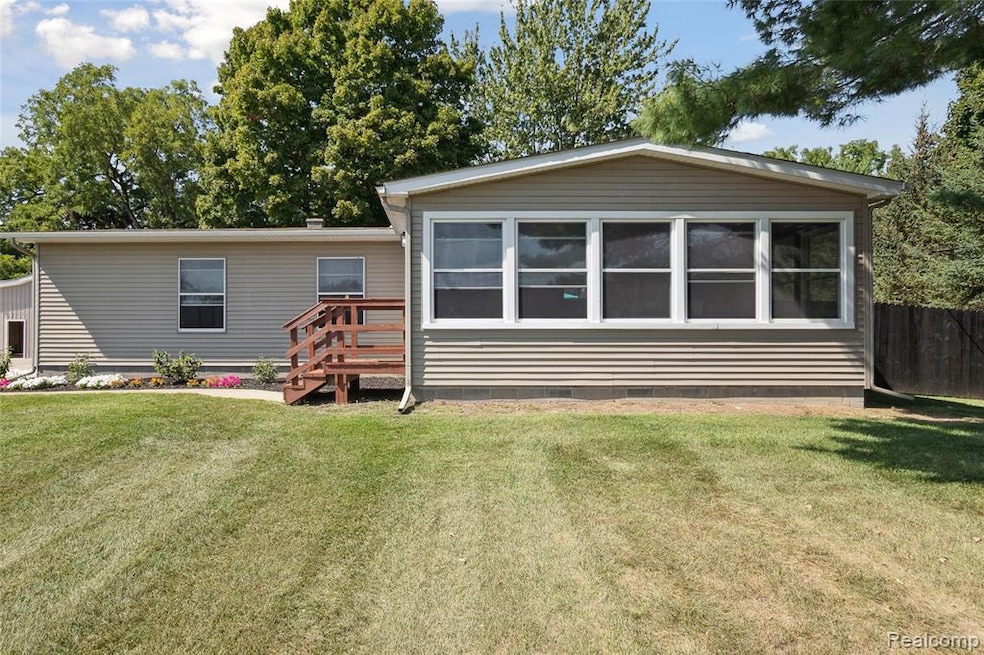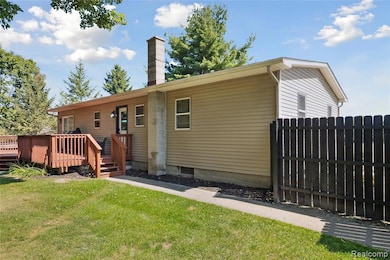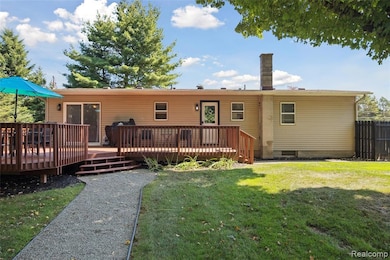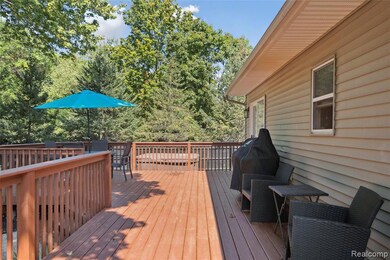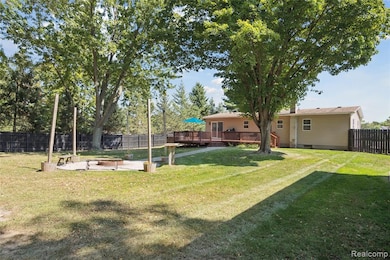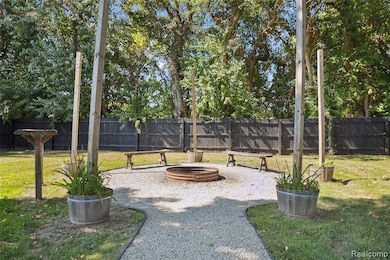6524 Reilly Dr Gregory, MI 48137
Estimated payment $2,669/month
Highlights
- Spa
- Car Lift
- Ranch Style House
- South Meadows Elementary School Rated A-
- Deck
- Ground Level Unit
About This Home
Welcome to this beautifully maintained 3-bedroom, 2-bathroom home nestled in a peaceful country subdivision in one of Washtenaw County’s most sought-after areas. This home offers a warm and inviting atmosphere with its spacious and bright living areas, perfect for family gatherings and everyday living. The well-appointed kitchen boasts modern stainless steel appliances, while the adjacent dining room provides an ideal setting for family meals and entertaining. The expansive living room features large windows that flood the space with natural light, creating a bright and airy feel throughout the home. Step outside and relax on the oversized deck, which overlooks a large fire pit and a fully fenced backyard, complete with mature shade trees—perfect for outdoor relaxation or hosting gatherings. For the hobbyist or handyman, the impressive detached garage is a true gem. It includes three garage doors, two man doors, and is fully equipped with electricity, heat, and air conditioning, ensuring year-round comfort. Additionally, the seller is willing to leave a hoist for an additional charge, making this space even more versatile for those who love to work on projects. This home offers the best of both worlds—quiet country living with easy access to everything you need in Washtenaw County. Don’t miss out on this rare opportunity to own a beautiful home in a desirable location. MOTIVATED SELLER BRING ALL OFFERS
Listing Agent
Prestige Real Estate Group LLC License #6501412366 Listed on: 09/13/2025
Home Details
Home Type
- Single Family
Est. Annual Taxes
Year Built
- Built in 1973 | Remodeled in 2023
Lot Details
- 1 Acre Lot
- Lot Dimensions are 250 x 180 x 250 x 180
Home Design
- Ranch Style House
- Block Foundation
- Asphalt Roof
- Chimney Cap
- Vinyl Construction Material
Interior Spaces
- 1,500 Sq Ft Home
- Unfinished Basement
- Sump Pump
Kitchen
- Free-Standing Gas Oven
- Free-Standing Electric Range
- Recirculated Exhaust Fan
- Microwave
- Ice Maker
- Dishwasher
- Stainless Steel Appliances
- Disposal
Bedrooms and Bathrooms
- 3 Bedrooms
Laundry
- Dryer
- Washer
Parking
- 4 Car Garage
- Parking Pad
- Car Lift
- Heated Garage
- Workshop in Garage
- Front Facing Garage
- Garage Door Opener
- Driveway
Outdoor Features
- Spa
- Deck
Location
- Ground Level Unit
Utilities
- Forced Air Heating and Cooling System
- Vented Exhaust Fan
- Heating System Uses Natural Gas
- Programmable Thermostat
- Electric Water Heater
- Water Softener is Owned
- High Speed Internet
- Cable TV Available
Listing and Financial Details
- Assessor Parcel Number D00417300011
Community Details
Overview
- No Home Owners Association
- Reilly Farms Sub Subdivision
Amenities
- Laundry Facilities
Map
Home Values in the Area
Average Home Value in this Area
Tax History
| Year | Tax Paid | Tax Assessment Tax Assessment Total Assessment is a certain percentage of the fair market value that is determined by local assessors to be the total taxable value of land and additions on the property. | Land | Improvement |
|---|---|---|---|---|
| 2025 | $1,189 | $118,100 | $0 | $0 |
| 2024 | $1,155 | $110,500 | $0 | $0 |
| 2023 | $1,109 | $114,900 | $0 | $0 |
| 2022 | $3,861 | $106,600 | $0 | $0 |
| 2021 | $3,709 | $98,700 | $0 | $0 |
| 2020 | $3,664 | $99,500 | $0 | $0 |
| 2019 | $3,532 | $97,500 | $97,500 | $0 |
| 2018 | $3,487 | $89,400 | $22,500 | $66,900 |
| 2017 | $3,341 | $89,400 | $0 | $0 |
| 2016 | $903 | $85,000 | $0 | $0 |
| 2015 | -- | $65,735 | $0 | $0 |
| 2014 | -- | $66,400 | $0 | $0 |
| 2013 | -- | $66,400 | $0 | $0 |
Property History
| Date | Event | Price | List to Sale | Price per Sq Ft | Prior Sale |
|---|---|---|---|---|---|
| 11/20/2025 11/20/25 | Price Changed | $449,000 | -2.2% | $299 / Sq Ft | |
| 11/05/2025 11/05/25 | Price Changed | $459,000 | -2.1% | $306 / Sq Ft | |
| 10/23/2025 10/23/25 | Price Changed | $469,000 | -2.1% | $313 / Sq Ft | |
| 10/16/2025 10/16/25 | Price Changed | $479,000 | -1.2% | $319 / Sq Ft | |
| 10/07/2025 10/07/25 | Price Changed | $485,000 | -2.0% | $323 / Sq Ft | |
| 09/18/2025 09/18/25 | Price Changed | $494,900 | -6.4% | $330 / Sq Ft | |
| 09/13/2025 09/13/25 | For Sale | $529,000 | +179.9% | $353 / Sq Ft | |
| 12/12/2016 12/12/16 | Sold | $189,000 | 0.0% | $82 / Sq Ft | View Prior Sale |
| 12/07/2016 12/07/16 | Pending | -- | -- | -- | |
| 10/24/2016 10/24/16 | For Sale | $189,000 | +6.0% | $82 / Sq Ft | |
| 03/16/2015 03/16/15 | Sold | $178,300 | +1.9% | $78 / Sq Ft | View Prior Sale |
| 02/03/2015 02/03/15 | Pending | -- | -- | -- | |
| 01/26/2015 01/26/15 | For Sale | $175,000 | -- | $76 / Sq Ft |
Purchase History
| Date | Type | Sale Price | Title Company |
|---|---|---|---|
| Warranty Deed | $189,000 | None Available | |
| Warranty Deed | $178,300 | None Available | |
| Warranty Deed | $162,500 | Liberty Title Agency |
Mortgage History
| Date | Status | Loan Amount | Loan Type |
|---|---|---|---|
| Open | $185,576 | FHA | |
| Previous Owner | $169,385 | New Conventional |
Source: Realcomp
MLS Number: 20251034615
APN: 04-17-300-011
- 13493 Riker Rd
- 13566 S Rainbow Dr Unit 1
- 11780 Hillside Dr
- 11760 Hillside Dr
- 13375 Noah Rd
- 10481 Hadley Rd
- 11655 Hillside Dr
- 6525 Earl June Ct
- 11610 Hillside Dr
- 6450 Earl June Ct
- 6470 Earl June Ct
- 11490 Castleton Ct
- 8791 Fairway Dr
- 10501 Hadley Rd
- 10999 Hadley Rd
- 5876 Tyler Ct
- 10483 Hadley Rd
- 11646 Weiman Dr
- 8836 Dexter Townhall Rd
- 11520 Weiman Dr
- 11765 Patterson Lake Dr
- 5550 Joslin Dr
- 115 S Main St Unit 119 AB
- 9453 Huron
- 16981 M-52
- 8120 Gregory Rd
- 8537 2nd St
- 121 Wilkinson St
- 143 Lincoln St
- 647 Middle Ct Unit 15
- 439 Rose
- 260 W Unadilla St Unit 5
- 513 Wilkinson St
- 240 Park St
- 2125 Malvern St
- 711 Cattail Ln
- 2555 Melvin Rd
- 3211 McCluskey
- 2230 Melbourne Ave
- 4107 Inverness St
