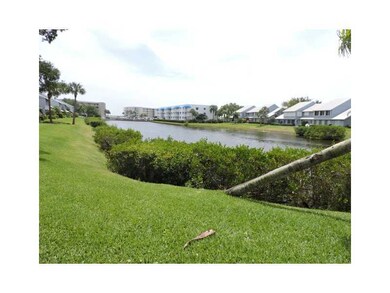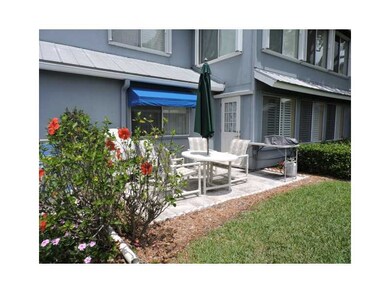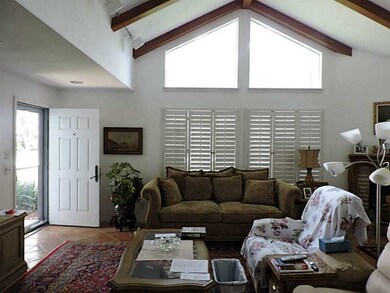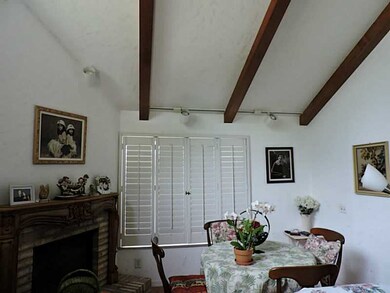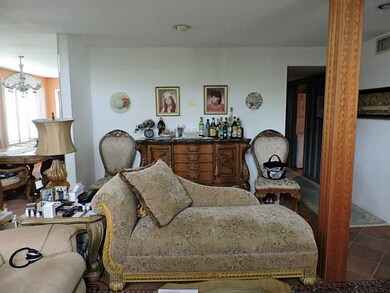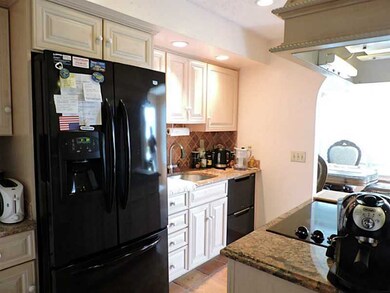
6524 River Run Dr Unit 6524 Sebastian, FL 32958
Highlights
- Lake Front
- Access To Intracoastal Waterway
- Home fronts a pond
- Sebastian Elementary School Rated 9+
- Intracoastal View
- Outdoor Pool
About This Home
As of April 2025Great location! Great views! Great price! This 1st floor, 3 bedroom lakefront has tile and oak floors, cathedral ceiling, marble baths, plantation shutters and fireplace and more! Remodeled island kitchen, 2 bedrooms w/2 closets each (walk-in) and built-in wall units. Third bedroom has an office nook. From your patio enjoy lake views with the intracoastal & marina in the background.
Last Agent to Sell the Property
Dale Sorensen Real Estate Inc. License #3265552 Listed on: 05/14/2014

Last Buyer's Agent
Dale Sorensen Real Estate Inc. License #3265552 Listed on: 05/14/2014

Property Details
Home Type
- Condominium
Est. Annual Taxes
- $1,076
Year Built
- Built in 1987
Lot Details
- Home fronts a pond
- Lake Front
- Northwest Facing Home
Property Views
- Intracoastal
- River
- Lake
- Garden
Home Design
- Frame Construction
- Metal Roof
Interior Spaces
- 2-Story Property
- Built-In Features
- Crown Molding
- Vaulted Ceiling
- 1 Fireplace
- Blinds
- Sliding Windows
Kitchen
- Built-In Oven
- Cooktop
- Dishwasher
- Kitchen Island
- Disposal
Flooring
- Wood
- Tile
Bedrooms and Bathrooms
- 3 Bedrooms
- Split Bedroom Floorplan
- Walk-In Closet
- 2 Full Bathrooms
Laundry
- Laundry in unit
- Dryer
- Washer
Home Security
Parking
- 2 Parking Spaces
- Additional Parking
- Uncovered Parking
- Assigned Parking
Outdoor Features
- Outdoor Pool
- Access To Intracoastal Waterway
Utilities
- Central Heating and Cooling System
- Electric Water Heater
Listing and Financial Details
- Tax Lot 6524
- Assessor Parcel Number 31390800006005006524.0
Community Details
Overview
- Association fees include common areas, cable TV, insurance, ground maintenance, maintenance structure, parking, pest control, recreation facilities, sewer
- River Run Of Sebasti Subdivision
Amenities
- Community Barbecue Grill
- Clubhouse
- Game Room
- Community Library
Recreation
- Tennis Courts
- Community Pool
Pet Policy
- Limit on the number of pets
- Pet Size Limit
Security
- Hurricane or Storm Shutters
- Fire and Smoke Detector
Ownership History
Purchase Details
Home Financials for this Owner
Home Financials are based on the most recent Mortgage that was taken out on this home.Purchase Details
Purchase Details
Home Financials for this Owner
Home Financials are based on the most recent Mortgage that was taken out on this home.Purchase Details
Home Financials for this Owner
Home Financials are based on the most recent Mortgage that was taken out on this home.Purchase Details
Similar Homes in Sebastian, FL
Home Values in the Area
Average Home Value in this Area
Purchase History
| Date | Type | Sale Price | Title Company |
|---|---|---|---|
| Warranty Deed | $314,000 | Supreme Title Closings | |
| Warranty Deed | $314,000 | Supreme Title Closings | |
| Interfamily Deed Transfer | -- | None Available | |
| Interfamily Deed Transfer | -- | Attorney | |
| Warranty Deed | $149,000 | Professional Title Of Indian | |
| Warranty Deed | $92,500 | -- |
Mortgage History
| Date | Status | Loan Amount | Loan Type |
|---|---|---|---|
| Previous Owner | $50,000 | Commercial | |
| Previous Owner | $119,200 | New Conventional | |
| Previous Owner | $230,000 | Credit Line Revolving | |
| Previous Owner | $198,000 | Credit Line Revolving |
Property History
| Date | Event | Price | Change | Sq Ft Price |
|---|---|---|---|---|
| 04/11/2025 04/11/25 | Sold | $314,000 | -1.6% | $220 / Sq Ft |
| 03/19/2025 03/19/25 | Pending | -- | -- | -- |
| 03/12/2025 03/12/25 | For Sale | $319,000 | +114.1% | $224 / Sq Ft |
| 02/11/2015 02/11/15 | Sold | $149,000 | -3.2% | $104 / Sq Ft |
| 01/12/2015 01/12/15 | Pending | -- | -- | -- |
| 05/14/2014 05/14/14 | For Sale | $154,000 | -- | $108 / Sq Ft |
Tax History Compared to Growth
Tax History
| Year | Tax Paid | Tax Assessment Tax Assessment Total Assessment is a certain percentage of the fair market value that is determined by local assessors to be the total taxable value of land and additions on the property. | Land | Improvement |
|---|---|---|---|---|
| 2024 | $1,076 | $119,897 | -- | -- |
| 2023 | $1,076 | $113,124 | $0 | $0 |
| 2022 | $1,097 | $109,829 | $0 | $0 |
| 2021 | $1,079 | $106,630 | $0 | $0 |
| 2020 | $1,065 | $105,158 | $0 | $0 |
| 2019 | $1,055 | $102,794 | $0 | $0 |
| 2018 | $1,039 | $100,877 | $0 | $0 |
| 2017 | $1,021 | $98,802 | $0 | $0 |
| 2016 | $1,001 | $96,770 | $0 | $0 |
| 2015 | $1,131 | $101,290 | $0 | $0 |
| 2014 | -- | $100,490 | $0 | $0 |
Agents Affiliated with this Home
-
K
Seller's Agent in 2025
Kathie McDaniel
Grande Real Estate Srvcs Inc
-
J
Buyer's Agent in 2025
Jason Pogany
Compass Florida LLC
-
C
Seller's Agent in 2015
Carolyn Plante
Dale Sorensen Real Estate Inc.
-
J
Seller Co-Listing Agent in 2015
Jim Belanger
Dale Sorensen Real Estate Inc.
Map
Source: REALTORS® Association of Indian River County
MLS Number: 151875
APN: 31-39-08-00006-0050-06524.0
- 6350 River Run Dr
- 6110 S River Run Dr Unit 6110
- 6408 S River Run Dr Unit 6408
- 6304 River Run Dr Unit 6304
- 0 River Run Dr Unit 287645
- 6203 N River Run Dr Unit 6203
- 6011 River Run Dr
- 6688 110th St
- 5934 River Run Dr
- 5914 S River Run Dr Unit 5914
- 11100 Us Highway 1
- 6256 Mirror Lake Ct Unit 6256
- 6255 Mirror Lake Ct
- 11455 U S Route 1
- 9185 Route 1
- 6240 E Mirror Lake Dr Unit 201
- 6230 N Mirror Lake Dr Unit 540
- 11280 S Indian River Dr
- 6180 S Mirror Lake Dr Unit 518
- 6155 S Mirror Lake Dr Unit 109

