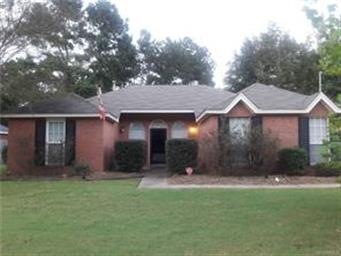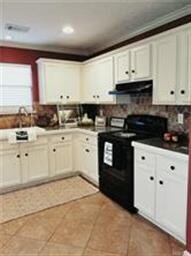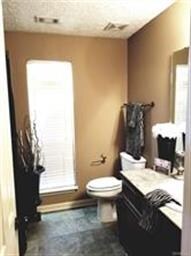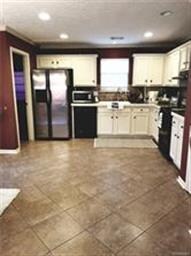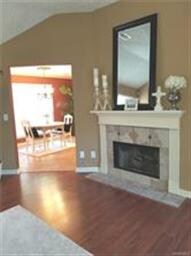
6525 Juniper Tree Ln Montgomery, AL 36117
East Montgomery NeighborhoodHighlights
- In Ground Pool
- No HOA
- Double Pane Windows
- Vaulted Ceiling
- Tray Ceiling
- Double Vanity
About This Home
As of June 2018AWESOME HOME IN THE WOODS. CROWN MOLDING IN THE FOYER, LARGE GREAT ROOM WITH HIGH CEILINGS, LAMINATE WOOD FLOORS, TILE AROUND THE FIREPLACE, KITCHEN AND DINING AREA HARD TILE FLOORS, WITH A POOL. Owner will leave wall mounted mirror, all wood blinds, refrigerator, washer, dryer, TV in Kitchen, and storage unit.
Last Agent to Sell the Property
Top Tier Realty License #0097529 Listed on: 10/12/2017
Home Details
Home Type
- Single Family
Est. Annual Taxes
- $974
Year Built
- Built in 1996
Lot Details
- Property is Fully Fenced
- Privacy Fence
Parking
- Driveway
Home Design
- Brick Exterior Construction
- Slab Foundation
Interior Spaces
- 1,628 Sq Ft Home
- 1-Story Property
- Tray Ceiling
- Vaulted Ceiling
- Factory Built Fireplace
- Ventless Fireplace
- Gas Log Fireplace
- Double Pane Windows
- Insulated Doors
- Pull Down Stairs to Attic
- Washer and Dryer Hookup
Kitchen
- Electric Range
- Dishwasher
- Disposal
Flooring
- Wall to Wall Carpet
- Laminate
- Tile
Bedrooms and Bathrooms
- 3 Bedrooms
- Split Bedroom Floorplan
- Walk-In Closet
- 2 Full Bathrooms
- Double Vanity
- Garden Bath
- Linen Closet In Bathroom
Home Security
- Home Security System
- Storm Doors
- Fire and Smoke Detector
Outdoor Features
- In Ground Pool
- Patio
Schools
- Wares Ferry Elementary School
- Capitol Heights Middle School
- Lee High School
Utilities
- Roof Turbine
- Heat Pump System
- Programmable Thermostat
- Gas Water Heater
- High Speed Internet
- Cable TV Available
Community Details
- No Home Owners Association
Listing and Financial Details
- Assessor Parcel Number 03-05-09-31-04-000-005036
Ownership History
Purchase Details
Home Financials for this Owner
Home Financials are based on the most recent Mortgage that was taken out on this home.Purchase Details
Home Financials for this Owner
Home Financials are based on the most recent Mortgage that was taken out on this home.Purchase Details
Home Financials for this Owner
Home Financials are based on the most recent Mortgage that was taken out on this home.Purchase Details
Home Financials for this Owner
Home Financials are based on the most recent Mortgage that was taken out on this home.Purchase Details
Home Financials for this Owner
Home Financials are based on the most recent Mortgage that was taken out on this home.Purchase Details
Purchase Details
Home Financials for this Owner
Home Financials are based on the most recent Mortgage that was taken out on this home.Purchase Details
Home Financials for this Owner
Home Financials are based on the most recent Mortgage that was taken out on this home.Purchase Details
Home Financials for this Owner
Home Financials are based on the most recent Mortgage that was taken out on this home.Similar Homes in the area
Home Values in the Area
Average Home Value in this Area
Purchase History
| Date | Type | Sale Price | Title Company |
|---|---|---|---|
| Warranty Deed | $137,000 | None Available | |
| Warranty Deed | $139,000 | None Available | |
| Warranty Deed | -- | None Available | |
| Interfamily Deed Transfer | -- | None Available | |
| Special Warranty Deed | $47,900 | None Available | |
| Foreclosure Deed | $117,212 | None Available | |
| Warranty Deed | -- | None Available | |
| Warranty Deed | $121,130 | -- | |
| Warranty Deed | -- | -- | |
| Interfamily Deed Transfer | -- | -- |
Mortgage History
| Date | Status | Loan Amount | Loan Type |
|---|---|---|---|
| Open | $10,236 | FHA | |
| Closed | $7,919 | FHA | |
| Open | $134,518 | FHA | |
| Previous Owner | $136,482 | FHA | |
| Previous Owner | $131,474 | FHA | |
| Previous Owner | $50,500 | Purchase Money Mortgage | |
| Previous Owner | $134,838 | VA | |
| Previous Owner | $119,130 | FHA | |
| Previous Owner | $112,750 | VA | |
| Closed | $5,000 | No Value Available |
Property History
| Date | Event | Price | Change | Sq Ft Price |
|---|---|---|---|---|
| 06/14/2018 06/14/18 | Sold | $137,000 | -2.1% | $84 / Sq Ft |
| 06/14/2018 06/14/18 | Pending | -- | -- | -- |
| 10/12/2017 10/12/17 | For Sale | $140,000 | 0.0% | $86 / Sq Ft |
| 10/22/2015 10/22/15 | Rented | $1,050 | 0.0% | -- |
| 10/22/2015 10/22/15 | For Rent | $1,050 | 0.0% | -- |
| 04/30/2015 04/30/15 | Sold | $139,000 | -4.1% | $85 / Sq Ft |
| 04/15/2015 04/15/15 | Pending | -- | -- | -- |
| 11/21/2014 11/21/14 | For Sale | $145,000 | -- | $89 / Sq Ft |
Tax History Compared to Growth
Tax History
| Year | Tax Paid | Tax Assessment Tax Assessment Total Assessment is a certain percentage of the fair market value that is determined by local assessors to be the total taxable value of land and additions on the property. | Land | Improvement |
|---|---|---|---|---|
| 2024 | $974 | $20,700 | $2,500 | $18,200 |
| 2023 | $974 | $18,720 | $2,500 | $16,220 |
| 2022 | $528 | $15,590 | $2,500 | $13,090 |
| 2021 | $461 | $13,740 | $0 | $0 |
| 2020 | $461 | $13,720 | $2,500 | $11,220 |
| 2019 | $433 | $12,970 | $2,500 | $10,470 |
| 2018 | $477 | $13,050 | $2,500 | $10,550 |
| 2017 | $406 | $24,440 | $5,000 | $19,440 |
| 2014 | -- | $12,539 | $2,500 | $10,039 |
| 2013 | -- | $13,290 | $2,500 | $10,790 |
Agents Affiliated with this Home
-
M
Seller's Agent in 2018
Marian Hollis
Top Tier Realty
(334) 354-9337
31 in this area
59 Total Sales
-
B
Buyer's Agent in 2018
Bernice Henderson
EXIT Garth Realty
(334) 233-9565
31 in this area
56 Total Sales
-

Seller's Agent in 2015
Bo Goodson
The Goodson Group
(334) 221-2883
60 in this area
106 Total Sales
-

Seller's Agent in 2015
Shearese Grant
LanMac Realty
(334) 328-8522
8 in this area
10 Total Sales
-

Buyer's Agent in 2015
Cassandra Andrews
CHOSEN Realty, LLC.
(334) 868-9713
50 in this area
133 Total Sales
Map
Source: Montgomery Area Association of REALTORS®
MLS Number: 422701
APN: 05-09-31-4-000-005.036
- 1017 David Dr
- 973 Countryside Ln
- 929 Ironwood Dr
- 1308 Dunbarton Rd
- 1320 Dunbarton Rd
- 6429 Sandy Ridge Curve
- 816 Rialto Dr
- 925 Brookland Curve
- 1348 Whisperwood Ct
- 6209 Sycamore Dr
- 6520 Pinebrook Dr
- 6200 Sycamore Dr
- 6249 Wares Ferry Rd
- 6241 Wares Ferry Rd
- 5821 Hyde Park Dr
- 6966 Oak Side Dr
- 5608 Sweet Meadow Dr
- 6104 Bald Cypress Ct
- 6427 Pinebrook Dr
- 6408 Pinebrook Dr
