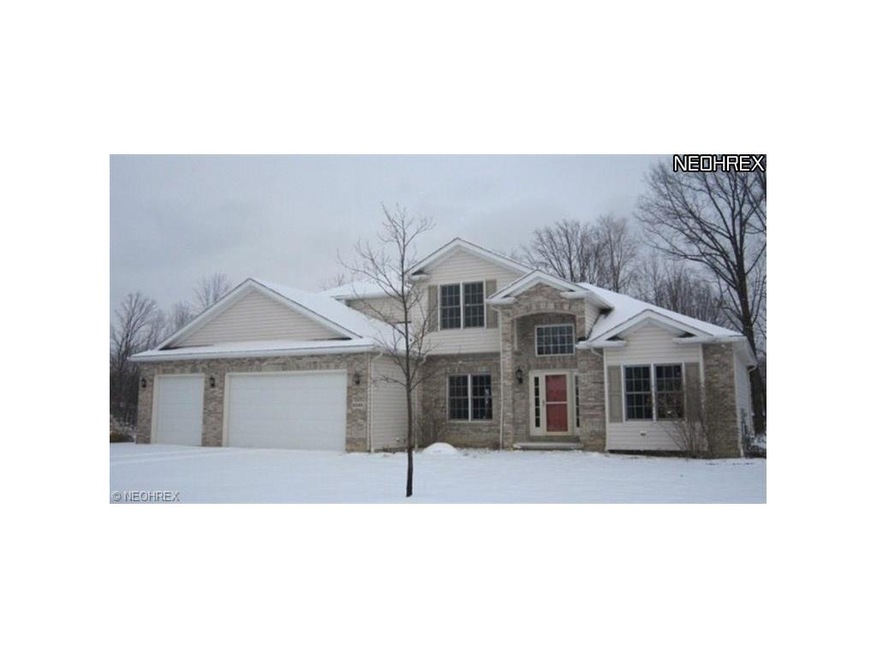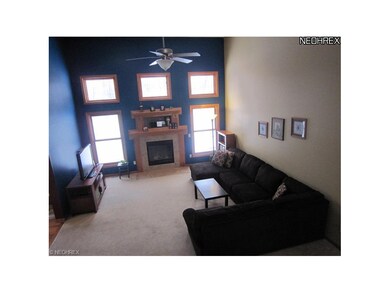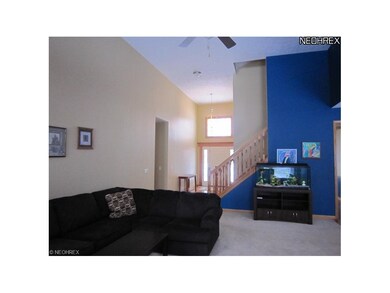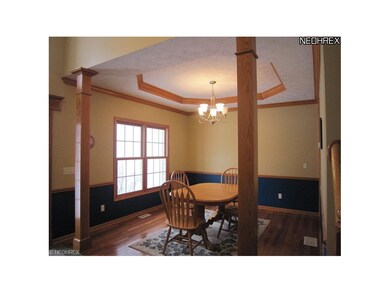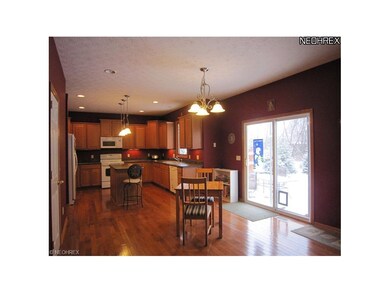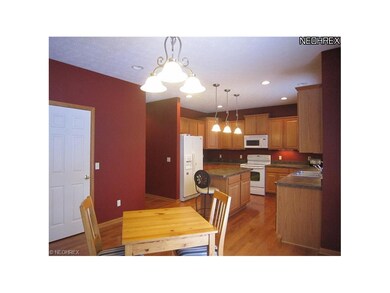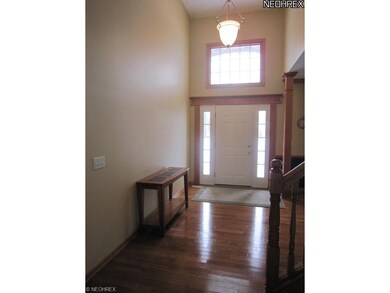
6525 Ruth Dr Seven Hills, OH 44131
Highlights
- View of Trees or Woods
- 1 Fireplace
- Tennis Courts
- Cape Cod Architecture
- Community Pool
- Cul-De-Sac
About This Home
As of April 2021Outstanding Cape Cod w/ 1st Flr Master Bdrm w/vaulted ceilings/Glam Bath/w double sinks. Walk in closet & linen closet. The open flr plan has a 2 story Great Room w/gas FP and wall of windows. Eat-in-Kit has hrdwd flrs, w/Island pantry, under cabinet lighting, slider to stamped patio. The formal dining room has hrdwd flr, Crown Mldg, off of the 2 story foyer w/hrdwd flrs, stairs to the three 2nd flr bdrms. These bdrms have ceiling fans & spacious closets, 2nd level has 3 linen closets.The full 12 course lower level has glass block windows, is plumbed for a bath and has been framed. Private wooded lot, stamped patio, invisible fence, playset, built in elite basketball hoops.
Last Agent to Sell the Property
Russell Real Estate Services License #433882 Listed on: 01/27/2013

Co-Listed By
Carol Thomas
Deleted Agent License #306955
Home Details
Home Type
- Single Family
Year Built
- Built in 2006
Lot Details
- 0.5 Acre Lot
- Lot Dimensions are 95 x 227
- Cul-De-Sac
- Street terminates at a dead end
- Property has an invisible fence for dogs
HOA Fees
- $8 Monthly HOA Fees
Home Design
- Cape Cod Architecture
- Brick Exterior Construction
- Asphalt Roof
- Vinyl Construction Material
Interior Spaces
- 2,271 Sq Ft Home
- 2-Story Property
- 1 Fireplace
- Views of Woods
- Unfinished Basement
Kitchen
- Built-In Oven
- Range
- Microwave
- Dishwasher
- Disposal
Bedrooms and Bathrooms
- 4 Bedrooms
Parking
- 3 Car Attached Garage
- Garage Drain
- Garage Door Opener
Outdoor Features
- Patio
Utilities
- Forced Air Heating and Cooling System
- Heating System Uses Gas
Listing and Financial Details
- Assessor Parcel Number 551-27-069
Community Details
Recreation
- Tennis Courts
- Community Playground
- Community Pool
- Park
Additional Features
- Shops
Ownership History
Purchase Details
Purchase Details
Home Financials for this Owner
Home Financials are based on the most recent Mortgage that was taken out on this home.Purchase Details
Home Financials for this Owner
Home Financials are based on the most recent Mortgage that was taken out on this home.Purchase Details
Home Financials for this Owner
Home Financials are based on the most recent Mortgage that was taken out on this home.Purchase Details
Home Financials for this Owner
Home Financials are based on the most recent Mortgage that was taken out on this home.Similar Homes in the area
Home Values in the Area
Average Home Value in this Area
Purchase History
| Date | Type | Sale Price | Title Company |
|---|---|---|---|
| Warranty Deed | -- | None Listed On Document | |
| Warranty Deed | -- | None Listed On Document | |
| Warranty Deed | $385,000 | Infinity Title | |
| Warranty Deed | $265,000 | Progressive Land Title Ag | |
| Warranty Deed | $290,000 | Real Estate Title | |
| Warranty Deed | $738,000 | Ohio Title Corp |
Mortgage History
| Date | Status | Loan Amount | Loan Type |
|---|---|---|---|
| Previous Owner | $215,000 | New Conventional | |
| Previous Owner | $31,950 | Credit Line Revolving | |
| Previous Owner | $30,200 | Credit Line Revolving | |
| Previous Owner | $212,000 | New Conventional | |
| Previous Owner | $20,000 | Stand Alone Second | |
| Previous Owner | $202,911 | New Conventional | |
| Previous Owner | $25,000 | Stand Alone Second | |
| Previous Owner | $210,000 | Purchase Money Mortgage | |
| Previous Owner | $533,000 | Purchase Money Mortgage |
Property History
| Date | Event | Price | Change | Sq Ft Price |
|---|---|---|---|---|
| 04/16/2021 04/16/21 | Sold | $385,000 | +14.9% | $170 / Sq Ft |
| 02/14/2021 02/14/21 | Pending | -- | -- | -- |
| 02/11/2021 02/11/21 | For Sale | $335,000 | +26.4% | $148 / Sq Ft |
| 05/13/2013 05/13/13 | Sold | $265,000 | -8.3% | $117 / Sq Ft |
| 03/25/2013 03/25/13 | Pending | -- | -- | -- |
| 01/27/2013 01/27/13 | For Sale | $289,000 | -- | $127 / Sq Ft |
Tax History Compared to Growth
Tax History
| Year | Tax Paid | Tax Assessment Tax Assessment Total Assessment is a certain percentage of the fair market value that is determined by local assessors to be the total taxable value of land and additions on the property. | Land | Improvement |
|---|---|---|---|---|
| 2024 | $8,025 | $134,750 | $31,325 | $103,425 |
| 2023 | $7,340 | $105,360 | $27,620 | $77,740 |
| 2022 | $7,299 | $105,350 | $27,620 | $77,740 |
| 2021 | $7,522 | $105,350 | $27,620 | $77,740 |
| 2020 | $7,902 | $98,460 | $25,800 | $72,660 |
| 2019 | $7,556 | $281,300 | $73,700 | $207,600 |
| 2018 | $7,464 | $98,460 | $25,800 | $72,660 |
| 2017 | $7,705 | $93,000 | $18,760 | $74,240 |
| 2016 | $7,647 | $93,000 | $18,760 | $74,240 |
| 2015 | $7,116 | $93,000 | $18,760 | $74,240 |
| 2014 | $7,116 | $90,300 | $18,200 | $72,100 |
Agents Affiliated with this Home
-
Mark Vittardi

Seller's Agent in 2021
Mark Vittardi
CENTURY 21 DePiero & Associates, Inc.
(800) 333-4500
14 in this area
579 Total Sales
-
Chris Davidson

Buyer's Agent in 2021
Chris Davidson
Howard Hanna
(440) 263-2669
14 in this area
283 Total Sales
-
Terri Campbell
T
Seller's Agent in 2013
Terri Campbell
Russell Real Estate Services
(216) 978-3472
9 in this area
48 Total Sales
-
C
Seller Co-Listing Agent in 2013
Carol Thomas
Deleted Agent
Map
Source: MLS Now
MLS Number: 3378898
APN: 551-27-069
- 4099 Chestnut Rd
- 6650 Parkgate Oval
- 2600 Greenlawn Dr
- 0 Acorn Dr Unit 5023848
- 1450 Driftwood Dr
- 6874 Karen Dr
- 5108 Great Oaks Pkwy
- 1436 Simich Dr
- 877 Bittersweet Dr
- 805 Bittersweet Dr
- 2703 Pasadena Dr
- 1303 E Dartmoor Ave
- 6114 Crossview Rd
- 6110 Crossview Rd
- 433 Chestnut Rd
- 2465 Voyager Cir
- 1185 E Dartmoor Ave
- 7020 Donna Rae Dr
- 0 Daisy Blvd
- Lot C Lombardo Center
