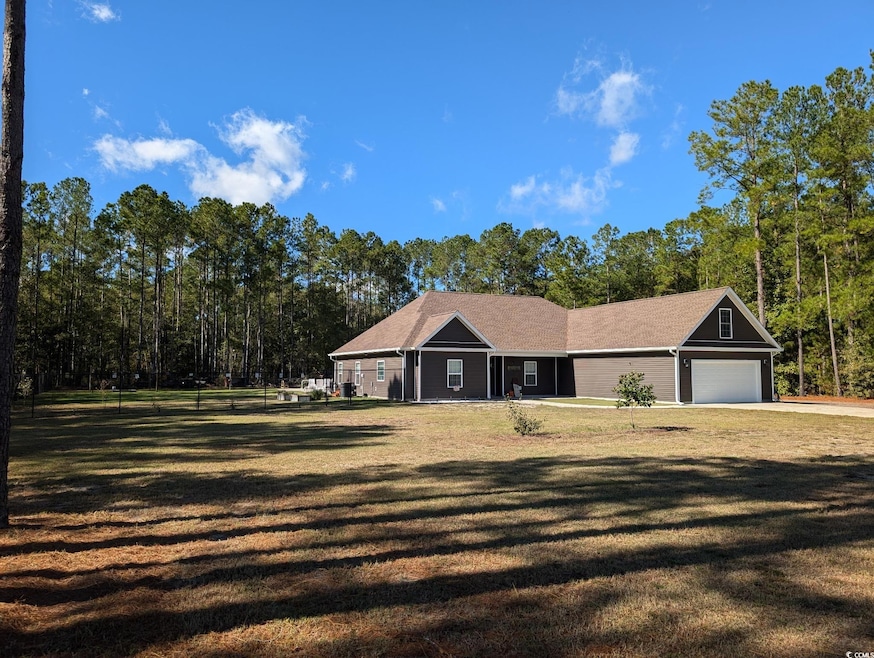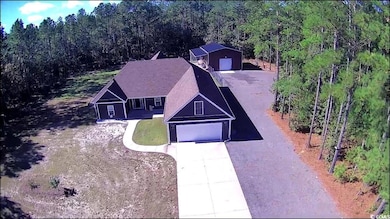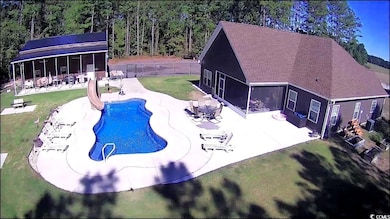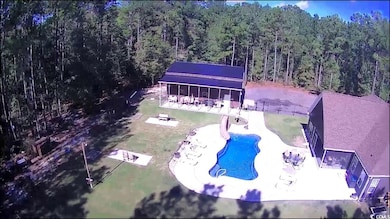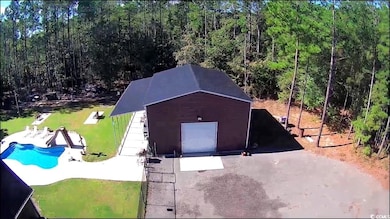Estimated payment $5,921/month
Highlights
- Private Pool
- RV Access or Parking
- Main Floor Bedroom
- Second Garage
- Vaulted Ceiling
- Bonus Room
About This Home
AMAZING! Situated on 6.16 acres in Aynor, this property has NO HOA and NO deed restrictions. Custom home with an inviting foyer, open living room with cozy fireplace. Gourmet kitchen with granite countertops, propane gas range, LG stainless steel appliances (fridge makes ice and cocktail ice balls). Ample storage throughout the home. Garage has extra storage space and a mechanical room. Private primary suite features a luxurious walk-in tile shower with rain head, separate garden tub, raised height vanity with double sinks, and a huge walk-in closet with storage system in place. Two more bedrooms on first floor with a full bathroom, and a half bath. This home has an additional room and spacious bonus room with 1/2 bath, that can easily be used as an office, flex space, or extra bedrooms (with the right furniture). Step outside to your own private retreat featuring a heated and cooled saltwater pool with slide, ample concrete, fire pit with lighting, fenced in backyard, irrigation system. Fruit trees- pear, fig, and plum- add country charm. 30x40 detached shop with a 10' overhang provides extra space for projects, vehicles, or storage. This one truly has it all!
Home Details
Home Type
- Single Family
Year Built
- Built in 2023
Lot Details
- 6.16 Acre Lot
- Fenced
Parking
- 2 Car Attached Garage
- Second Garage
- Garage Door Opener
- RV Access or Parking
Home Design
- Slab Foundation
- Vinyl Siding
Interior Spaces
- 2,846 Sq Ft Home
- Vaulted Ceiling
- Ceiling Fan
- Insulated Doors
- Entrance Foyer
- Living Room with Fireplace
- Bonus Room
- Screened Porch
- Luxury Vinyl Tile Flooring
Kitchen
- Breakfast Bar
- Range
- Microwave
- Dishwasher
- Stainless Steel Appliances
- Solid Surface Countertops
Bedrooms and Bathrooms
- 5 Bedrooms
- Main Floor Bedroom
- Split Bedroom Floorplan
- Bathroom on Main Level
- Soaking Tub
Laundry
- Laundry Room
- Washer and Dryer
Home Security
- Home Security System
- Storm Doors
- Fire and Smoke Detector
Outdoor Features
- Private Pool
- Patio
Location
- Outside City Limits
Schools
- Green Sea Floyds Elementary School
- Greensea Floyds Middle School
- Greensea Floyds High School
Utilities
- Central Heating and Cooling System
- Propane
- Water Heater
- Septic System
Community Details
- The community has rules related to fencing
Map
Home Values in the Area
Average Home Value in this Area
Property History
| Date | Event | Price | List to Sale | Price per Sq Ft |
|---|---|---|---|---|
| 10/31/2025 10/31/25 | For Sale | $949,900 | -- | $334 / Sq Ft |
Source: Coastal Carolinas Association of REALTORS®
MLS Number: 2526331
- TBD Valley Forge Rd
- 5772 Valley Forge Rd
- 6704 Joyner Swamp Rd Unit Lot 3
- 6692 Joyner Swamp Rd Unit Lot 1
- 3985 Green Sea Rd S
- TBB 4 Persimmon Rd
- TBD 5 Persimmon Rd
- TBD 222 Persimmon Rd
- 3701 Green Sea Rd S
- 6900 Persimmon Rd
- 4971 Dupont Rd
- 4963 Dupont Rd
- 4959 Dupont Rd
- TBD Louisville Rd
- 4022 Macks Rd Unit LOT 1
- 0 Highway 45 Unit 2525497
- 239 Canis Lupus Ln
- 4233 Valley Forge Rd
- 7105 Jolly Rd
- 7768 Kerl Rd Unit Lot 8
- 539 Tillage Ct
- 524 Tillage Ct
- 823 Meadow Dr
- 2851 Hwy 545
- 2708 Main St
- 243 9th Ave
- 1076 Moen Loop Unit Lot 20
- 1016 Moen Loop Unit Lot 5
- 1072 Moen Loop Unit Lot 19
- 1068 Moen Loop Unit Lot 18
- 1064 Moen Loop Unit Lot 17
- 1060 Moen Loop Unit Lot 16
- 1056 Moen Loop Unit Lot 15
- 1052 Moen Loop Unit Lot 14
- 5040 Page Rd
- 2600 Mercer Dr
- 4995 Page Rd
- 4613 Broad St
- 395 Dunbarton Ln
- 157 Foxford Dr
