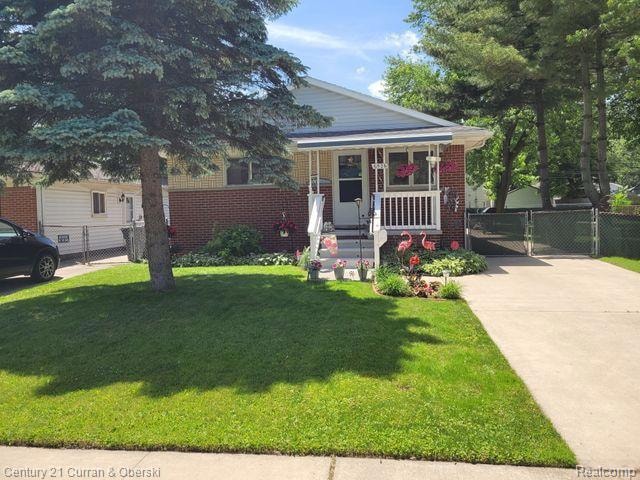
6526 Pardee Rd Taylor, MI 48180
Highlights
- Ranch Style House
- 1.5 Car Detached Garage
- Hot Water Heating System
- No HOA
- Ceiling Fan
- Laundry Facilities
About This Home
As of July 20223 Bedroom 2 Full Bath Brick home with lots of updates. Newer furnace & HWT, and Windows. The Master bedroom has a walk-in Shower. Stamped Patio, Double-Lot Fenced yard. C of O given at closing.
Last Agent to Sell the Property
Century 21 Curran & Oberski License #6501282404 Listed on: 06/28/2022

Home Details
Home Type
- Single Family
Est. Annual Taxes
Year Built
- Built in 1960 | Remodeled in 2017
Lot Details
- 5,227 Sq Ft Lot
- Lot Dimensions are 80.00 x 125.00
Parking
- 1.5 Car Detached Garage
Home Design
- Ranch Style House
- Brick Exterior Construction
- Block Foundation
Interior Spaces
- 1,242 Sq Ft Home
- Ceiling Fan
- Crawl Space
- Dryer
Kitchen
- Free-Standing Gas Oven
- Range Hood
- Dishwasher
- Disposal
Bedrooms and Bathrooms
- 3 Bedrooms
- 2 Full Bathrooms
Location
- Ground Level
Utilities
- Window Unit Cooling System
- Hot Water Heating System
- Heating System Uses Natural Gas
- Natural Gas Water Heater
Listing and Financial Details
- Assessor Parcel Number 60007020463000
- $2,000 Seller Concession
Community Details
Overview
- No Home Owners Association
- Robert M Grindley Edgewood Sub Subdivision
Amenities
- Laundry Facilities
Ownership History
Purchase Details
Home Financials for this Owner
Home Financials are based on the most recent Mortgage that was taken out on this home.Purchase Details
Home Financials for this Owner
Home Financials are based on the most recent Mortgage that was taken out on this home.Purchase Details
Home Financials for this Owner
Home Financials are based on the most recent Mortgage that was taken out on this home.Purchase Details
Purchase Details
Purchase Details
Purchase Details
Purchase Details
Home Financials for this Owner
Home Financials are based on the most recent Mortgage that was taken out on this home.Purchase Details
Purchase Details
Home Financials for this Owner
Home Financials are based on the most recent Mortgage that was taken out on this home.Purchase Details
Purchase Details
Purchase Details
Similar Homes in the area
Home Values in the Area
Average Home Value in this Area
Purchase History
| Date | Type | Sale Price | Title Company |
|---|---|---|---|
| Warranty Deed | $160,000 | None Listed On Document | |
| Quit Claim Deed | -- | None Listed On Document | |
| Warranty Deed | $85,000 | Michigan Title Ins Ag Inc | |
| Quit Claim Deed | -- | None Available | |
| Sheriffs Deed | $48,400 | Attorney | |
| Quit Claim Deed | -- | None Available | |
| Quit Claim Deed | -- | None Available | |
| Interfamily Deed Transfer | -- | Transnation Title | |
| Interfamily Deed Transfer | -- | Transnation Title | |
| Interfamily Deed Transfer | -- | Minnesota Title Agency | |
| Deed | $100,000 | -- | |
| Deed | $63,100 | -- | |
| Deed | -- | -- | |
| Deed | $68,483 | -- |
Mortgage History
| Date | Status | Loan Amount | Loan Type |
|---|---|---|---|
| Open | $140,490 | New Conventional | |
| Previous Owner | $104,000 | New Conventional | |
| Previous Owner | $83,460 | FHA | |
| Previous Owner | $10,000 | Unknown | |
| Previous Owner | $75,000 | Fannie Mae Freddie Mac | |
| Previous Owner | $25,000 | Unknown | |
| Previous Owner | $50,000 | No Value Available |
Property History
| Date | Event | Price | Change | Sq Ft Price |
|---|---|---|---|---|
| 07/29/2022 07/29/22 | Sold | $160,000 | +3.3% | $129 / Sq Ft |
| 07/01/2022 07/01/22 | Pending | -- | -- | -- |
| 06/28/2022 06/28/22 | Price Changed | $154,900 | +29.4% | $125 / Sq Ft |
| 06/28/2022 06/28/22 | For Sale | $119,700 | +40.8% | $96 / Sq Ft |
| 03/10/2017 03/10/17 | Sold | $85,000 | +0.1% | $65 / Sq Ft |
| 02/10/2017 02/10/17 | Pending | -- | -- | -- |
| 01/24/2017 01/24/17 | For Sale | $84,900 | -- | $65 / Sq Ft |
Tax History Compared to Growth
Tax History
| Year | Tax Paid | Tax Assessment Tax Assessment Total Assessment is a certain percentage of the fair market value that is determined by local assessors to be the total taxable value of land and additions on the property. | Land | Improvement |
|---|---|---|---|---|
| 2024 | $3,457 | $84,200 | $0 | $0 |
| 2023 | $2,225 | $75,900 | $0 | $0 |
| 2022 | $1,931 | $69,400 | $0 | $0 |
| 2021 | $2,105 | $63,700 | $0 | $0 |
| 2020 | $2,083 | $57,200 | $0 | $0 |
| 2019 | $208,498 | $47,200 | $0 | $0 |
| 2018 | $1,658 | $38,700 | $0 | $0 |
| 2017 | $886 | $39,400 | $0 | $0 |
| 2016 | $3,524 | $38,200 | $0 | $0 |
| 2015 | $3,260 | $32,600 | $0 | $0 |
| 2013 | $3,310 | $33,800 | $0 | $0 |
| 2012 | $1,492 | $33,600 | $7,100 | $26,500 |
Agents Affiliated with this Home
-

Seller's Agent in 2022
Teddy Shaw
Century 21 Curran & Oberski
(734) 502-1161
5 in this area
29 Total Sales
-
R
Buyer's Agent in 2022
Rebecca Burnett
KW Professionals
(734) 459-4700
10 in this area
142 Total Sales
-

Seller's Agent in 2017
Justin Tibble
NEXGEN Realty
(810) 987-1100
5 in this area
730 Total Sales
Map
Source: Realcomp
MLS Number: 20221011859
APN: 60-007-02-0463-000
