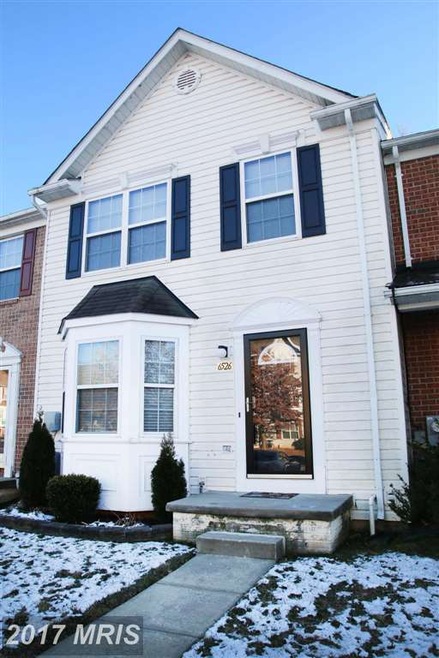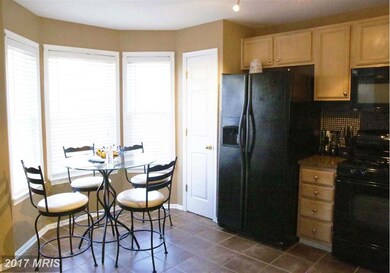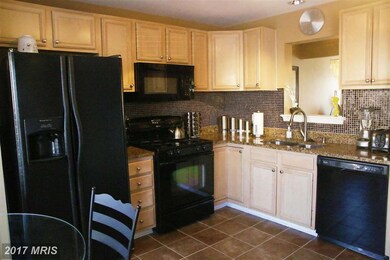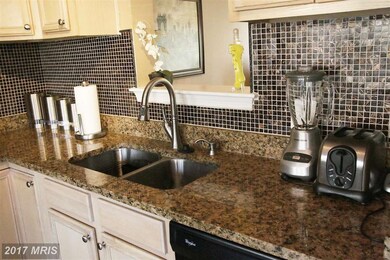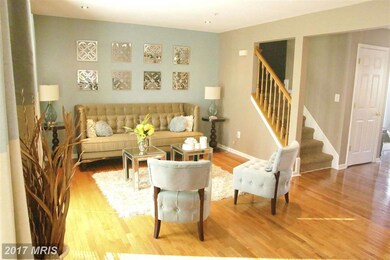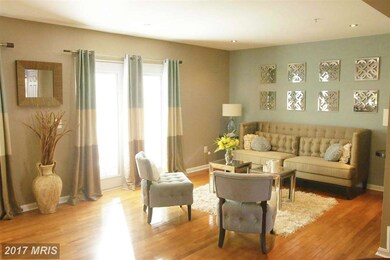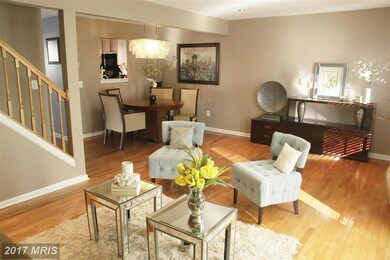
6526 Ridgeborne Dr Rosedale, MD 21237
Highlights
- Open Floorplan
- Eat-In Kitchen
- Sliding Doors
- Skylights
- Chair Railings
- Ceiling height of 9 feet or more
About This Home
As of March 2015Don't miss it, don't miss it. come view this beautiful town home located in Deerborne in the heart of Rosedale Md. This home has all features and amenities you could want in a home. From the gleaming hardwood floors, recess lighting, Finish basement, to the deck with 6ft wood privacy and much much more.
Last Agent to Sell the Property
Kemp & Associates Real Estate License #521487 Listed on: 01/31/2015
Last Buyer's Agent
Peter Tassis
Ikon Realty - Ashburn
Townhouse Details
Home Type
- Townhome
Est. Annual Taxes
- $2,328
Year Built
- Built in 1998
Lot Details
- 1,830 Sq Ft Lot
- Two or More Common Walls
- Property is in very good condition
Home Design
- Aluminum Siding
Interior Spaces
- Property has 3 Levels
- Open Floorplan
- Chair Railings
- Crown Molding
- Ceiling height of 9 feet or more
- Skylights
- Recessed Lighting
- Window Treatments
- Sliding Doors
- Six Panel Doors
- Dining Area
- Alarm System
Kitchen
- Eat-In Kitchen
- Stove
- Dishwasher
Bedrooms and Bathrooms
- 3 Bedrooms
- En-Suite Bathroom
- 3.5 Bathrooms
Laundry
- Dryer
- Washer
Finished Basement
- Rear Basement Entry
- Sump Pump
Schools
- Shady Spring Elementary School
- Golden Ring Middle School
Utilities
- Forced Air Heating and Cooling System
- Vented Exhaust Fan
- Natural Gas Water Heater
- Cable TV Available
Community Details
- Property has a Home Owners Association
- Deerborne Subdivision
Listing and Financial Details
- Tax Lot 140
- Assessor Parcel Number 04142300000144
Ownership History
Purchase Details
Home Financials for this Owner
Home Financials are based on the most recent Mortgage that was taken out on this home.Purchase Details
Purchase Details
Purchase Details
Purchase Details
Similar Homes in the area
Home Values in the Area
Average Home Value in this Area
Purchase History
| Date | Type | Sale Price | Title Company |
|---|---|---|---|
| Deed | $208,000 | Goldstar Title Company | |
| Deed | $148,000 | -- | |
| Deed | $114,750 | -- | |
| Deed | -- | -- | |
| Deed | $123,150 | -- |
Mortgage History
| Date | Status | Loan Amount | Loan Type |
|---|---|---|---|
| Open | $124,800 | New Conventional | |
| Previous Owner | $80,000 | Stand Alone Second | |
| Previous Owner | $44,000 | Stand Alone Second | |
| Previous Owner | $39,414 | Unknown | |
| Previous Owner | $131,750 | Adjustable Rate Mortgage/ARM | |
| Previous Owner | $25,000 | Credit Line Revolving |
Property History
| Date | Event | Price | Change | Sq Ft Price |
|---|---|---|---|---|
| 04/30/2015 04/30/15 | Rented | $1,800 | +2.9% | -- |
| 04/20/2015 04/20/15 | Under Contract | -- | -- | -- |
| 03/21/2015 03/21/15 | For Rent | $1,750 | 0.0% | -- |
| 03/18/2015 03/18/15 | Sold | $208,000 | -5.5% | $156 / Sq Ft |
| 02/11/2015 02/11/15 | Pending | -- | -- | -- |
| 01/31/2015 01/31/15 | For Sale | $220,000 | -- | $165 / Sq Ft |
Tax History Compared to Growth
Tax History
| Year | Tax Paid | Tax Assessment Tax Assessment Total Assessment is a certain percentage of the fair market value that is determined by local assessors to be the total taxable value of land and additions on the property. | Land | Improvement |
|---|---|---|---|---|
| 2025 | $3,929 | $242,667 | -- | -- |
| 2024 | $3,929 | $223,533 | $0 | $0 |
| 2023 | $3,310 | $204,400 | $64,500 | $139,900 |
| 2022 | $2,599 | $198,900 | $0 | $0 |
| 2021 | $3,276 | $193,400 | $0 | $0 |
| 2020 | $3,276 | $187,900 | $64,500 | $123,400 |
| 2019 | $3,565 | $184,867 | $0 | $0 |
| 2018 | $3,125 | $181,833 | $0 | $0 |
| 2017 | $2,599 | $178,800 | $0 | $0 |
| 2016 | $3,067 | $171,433 | $0 | $0 |
| 2015 | $3,067 | $164,067 | $0 | $0 |
| 2014 | $3,067 | $156,700 | $0 | $0 |
Agents Affiliated with this Home
-
Darryl Kemp

Seller's Agent in 2015
Darryl Kemp
Kemp & Associates Real Estate
(410) 365-8625
55 Total Sales
-
Peter Tassis
P
Seller's Agent in 2015
Peter Tassis
Ikon Realty - Ashburn
(301) 646-6009
5 in this area
30 Total Sales
Map
Source: Bright MLS
MLS Number: 1003755185
APN: 14-2300000144
- 6608 Ridgeborne Dr
- 126 Buttonwood Ct
- 8806 Pennsbury Place
- 8870 Pennsbury Place
- 8900 Lennings Ln
- 24 Buttonwood Ct
- 1 Days End Ct
- 6720 Garvey Rd
- 2 Cartwright Ct
- 7 Days End Ct
- 9 First Light Ct
- 8917 Lennings Ln
- 6516 Golden Ring Rd
- 6276 Mckay Cir
- 8504 Bassett Rd
- 7323 Martin Farm Cir
- 6108 Shady Spring Ave
- 6214 Kenwood Ave
- 7241 Martin Farm Cir
- 8416 Allison Ln
