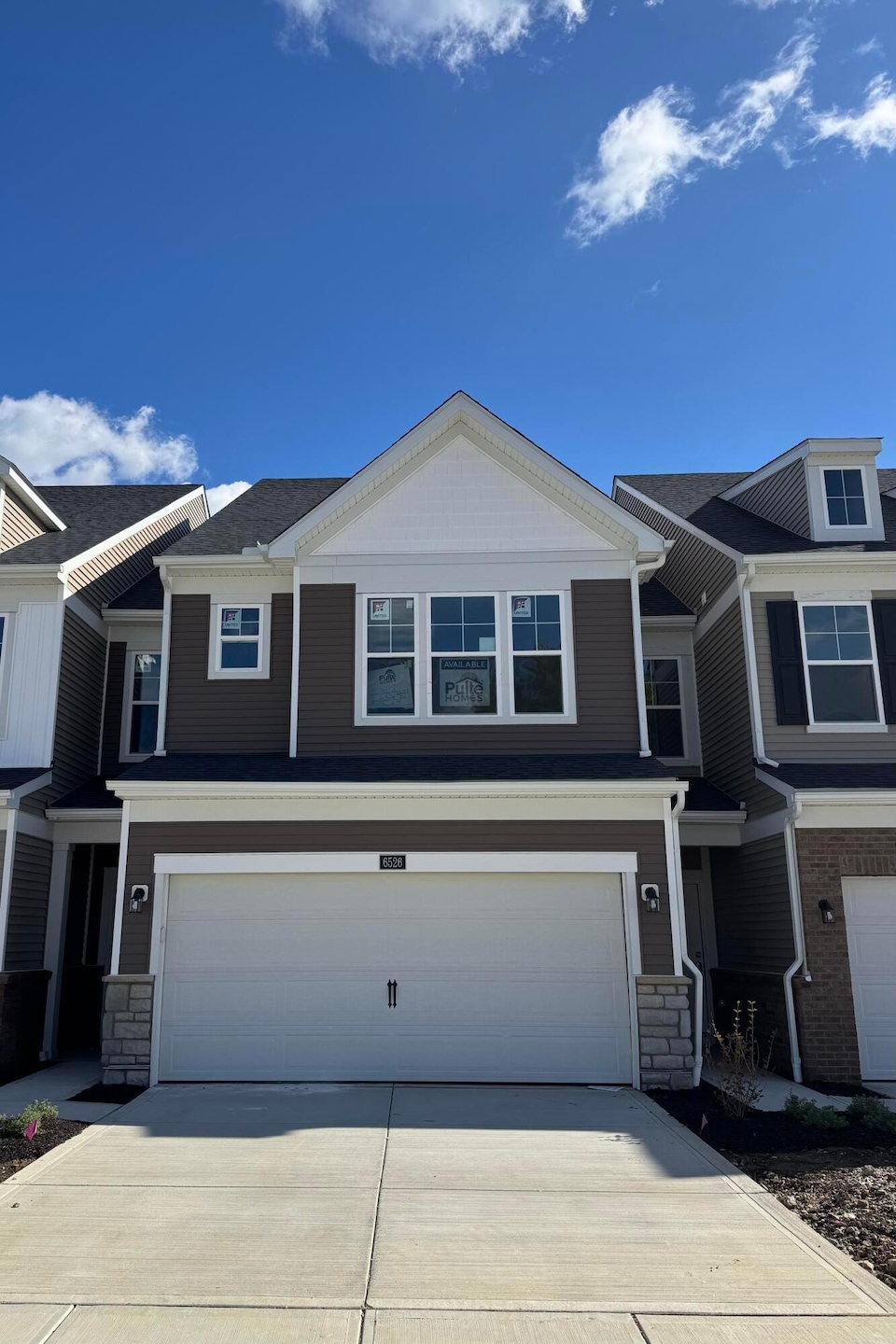6526 Wheatly Rd Unit LOT 802 New Albany, OH 43054
Estimated payment $3,134/month
Highlights
- New Construction
- Heated Sun or Florida Room
- Patio
- High Point Elementary School Rated A
- 2 Car Attached Garage
- Ceramic Tile Flooring
About This Home
Welcome to this stunning new-construction 2-story townhome, ready for move in by the end of November 2025! This 3-bedroom, 2.5-bath home features an open-concept floor plan with upgraded finishes. The kitchen showcases quartz countertops, a spacious center island, upgraded stainless steel appliances, and abundant cabinetry—perfect for everyday living and entertaining. An eating space, family room and additional heated sunroom adds natural light and extends your overall living space, while a rear concrete patio offers a spot for outdoor enjoyment. Upstairs, the primary suite provides a private retreat with a walk-in closet, dual quartz-topped vanities, and a luxurious walk-in shower. The second-floor laundry room adds convenience, and upgraded carpet and LVT flooring flow seamlessly throughout the home. Additional highlights include a 2-car garage with a boot bench entry, ensuring style and functionality from the moment you arrive. With its modern finishes, versatile layout, and premium upgrades, this home delivers the perfect combination of comfort and sophistication.
Townhouse Details
Home Type
- Townhome
Year Built
- Built in 2025 | New Construction
HOA Fees
- $250 Monthly HOA Fees
Parking
- 2 Car Attached Garage
Home Design
- Slab Foundation
- Vinyl Siding
- Stone Exterior Construction
Interior Spaces
- 1,989 Sq Ft Home
- 2-Story Property
- Family Room
- Heated Sun or Florida Room
Kitchen
- Gas Range
- Microwave
- Dishwasher
Flooring
- Carpet
- Laminate
- Ceramic Tile
Bedrooms and Bathrooms
- 3 Bedrooms
Laundry
- Laundry on upper level
- Electric Dryer Hookup
Utilities
- Forced Air Heating and Cooling System
- Heating System Uses Gas
- Electric Water Heater
- Cable TV Available
Additional Features
- Patio
- Two or More Common Walls
Community Details
- Association fees include cable/satellite
- Association Phone (614) 539-7726
- Omni HOA
Listing and Financial Details
- Builder Warranty
Map
Home Values in the Area
Average Home Value in this Area
Property History
| Date | Event | Price | List to Sale | Price per Sq Ft |
|---|---|---|---|---|
| 10/03/2025 10/03/25 | For Sale | $459,900 | -- | $231 / Sq Ft |
Source: Columbus and Central Ohio Regional MLS
MLS Number: 225037555
- 6531 Wheatly Rd Unit LOT 102
- 6522 Wheatly Rd Unit LOT 801
- 6532 Wheatly Rd Unit LOT 804
- 6528 Wheatly Rd Unit LOT 803
- 6544 Wheatly Rd Unit LOT 702
- 6548 Wheatly Rd Unit LOT 703
- 6540 Wheatly Rd Unit LOT 701
- 3377 Abberley Dr Unit LOT 902
- 6590 Wheatly Rd
- 3292 Strickland Dr Unit 66
- 7747 Sutton Place
- 7555 Lambton Park Rd
- 7444 Farmington Close
- 3637 Head of Pond Rd
- 1135 Challis Springs Dr
- 1497 Harrison Pond Dr
- 1426 Sedgefield Dr
- 1060 Challis Springs Dr
- 1267 Harkers Ct
- 1007 Heritage St
- 6600 Wheatly Rd
- 3800B Albany Chase Rd Unit ID1257757P
- 3960 Knapford Dr Unit ID1257771P
- 3959C Knapford Dr Unit ID1257796P
- 3958 Brendham Dr Unit . A
- 4110 W Clifton Cir
- 4121 Palmer Park Cir E
- 6400 Preserve Crossing Blvd N
- 6480 Alexander Clay Unit 4178-306.1405606
- 6480 Alexander Clay
- 200 W Main St
- 6177 Needletail Rd
- 6169 Needletail Rd Unit 6169 Needletail Rd
- 15 Keswick Commons Unit 15
- 6215 Prairiefire Ave
- 1400 Hollybrier Dr
- 1350 Underwood Farms Blvd
- 4014 Summerstone Dr
- 1780 Reynoldsburg - New Albany Rd
- 4120 Quentin Blvd







