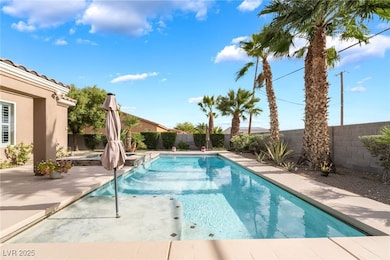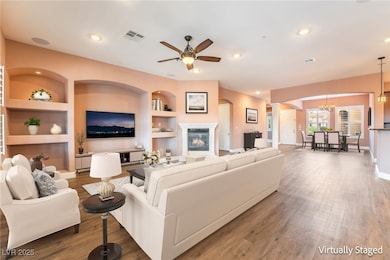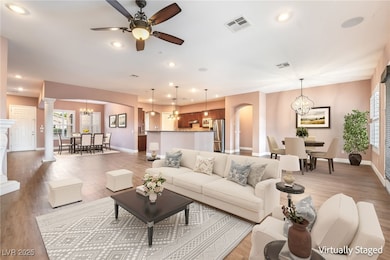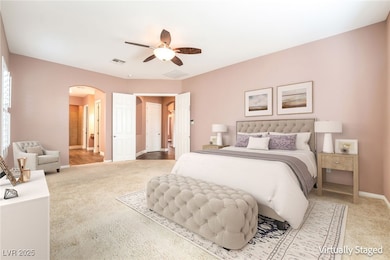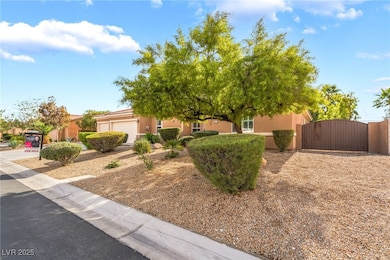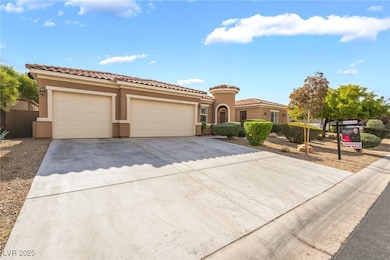
$674,900
- 3,804 Sq Ft
- 2308 Seco Adobe Cir
- North Las Vegas, NV
Fantastic investment opportunity! Well-maintained 4-plex featuring four 2-bedroom, 2-bath units—each with open living areas, modern kitchens, and in-unit laundry hookups. No HOA means lower expenses and full ownership control. Tenants enjoy ample parking and a convenient location near shopping, schools, and commuter routes. Separately metered utilities make management simple. Great cash-flow
Jake Geckler Keller Williams MarketPlace

