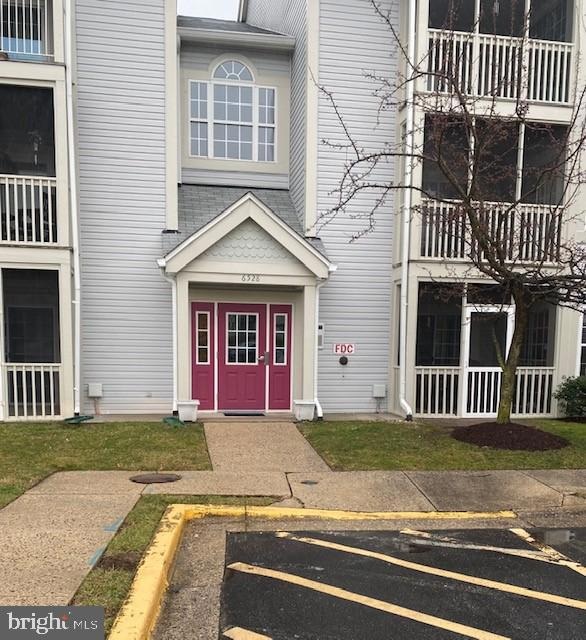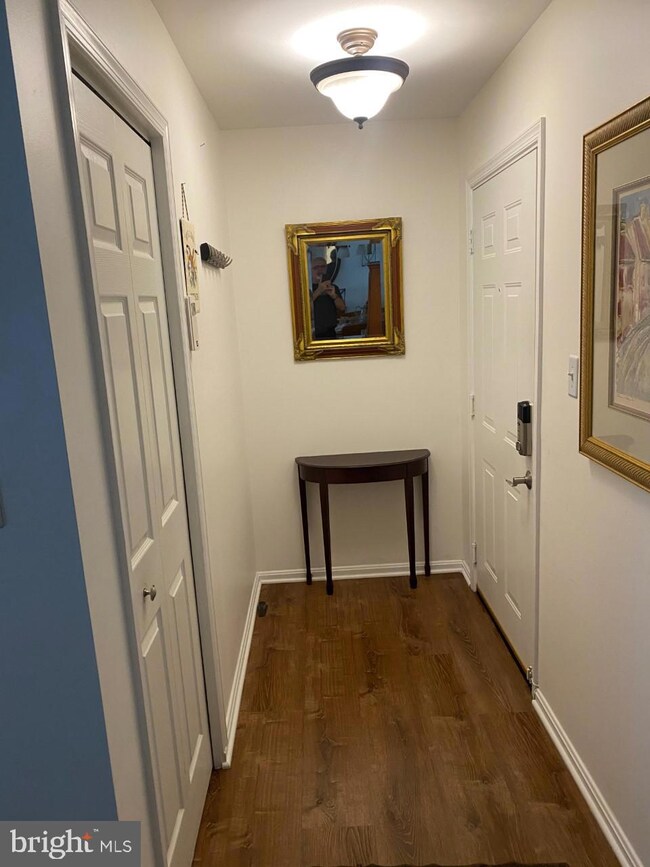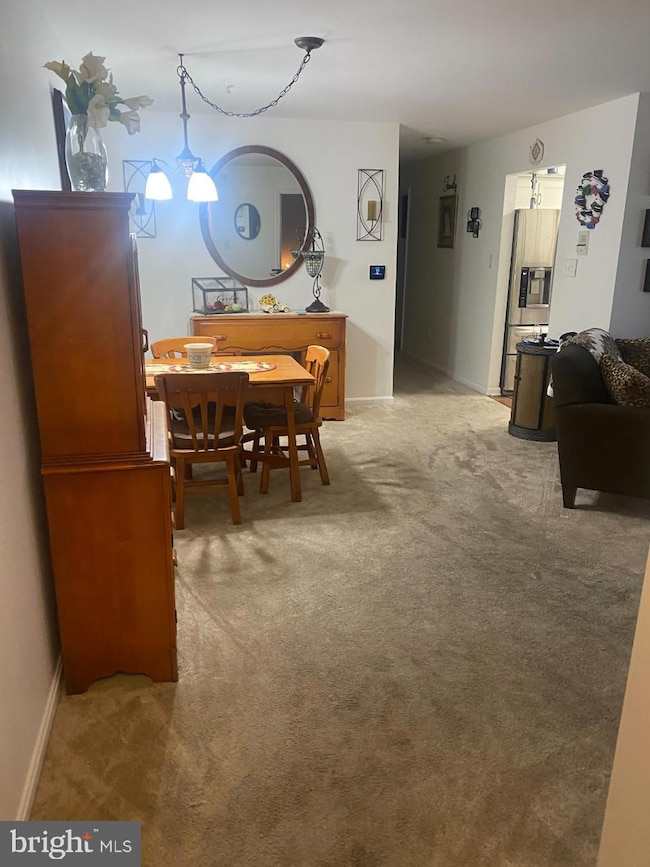
6528 Clear Drop Ct Unit U103 Glen Burnie, MD 21060
Highlights
- Traditional Architecture
- Main Floor Bedroom
- Community Pool
- Engineered Wood Flooring
- Upgraded Countertops
- Breakfast Area or Nook
About This Home
As of May 2022Sellers remodeled this to be their forever home and wouldn't you know it, life got in the way. You can take advantage of their amenities and creature comforts such as drawer and cabinet dividers and ease of access, wood floors and new doors(sliders). Updated with future disability features such as no steps from handicap parking to the unit, 32+" doors, grab bars, handrails, step in shower with multiple heads. Even a heated towel rack!
The kitchen is everything with new cabinetry, granite, stainless appliances, Bosch dishwasher and double oven. Newly screened porch for lazing the day away. Having the third bedroom or office is a plus. All finishes and fixtures updated in the last few years. Includes 4x6 storage closet on porch.
Property Details
Home Type
- Condominium
Est. Annual Taxes
- $2,117
Year Built
- Built in 1996
Lot Details
- No Units Located Below
- Two or More Common Walls
- Property is in excellent condition
HOA Fees
- $240 Monthly HOA Fees
Home Design
- Traditional Architecture
- Brick Exterior Construction
- Vinyl Siding
Interior Spaces
- 1,159 Sq Ft Home
- Property has 3 Levels
- Ceiling Fan
- Double Pane Windows
- Insulated Windows
- Window Treatments
- Sliding Windows
- Window Screens
- Sliding Doors
- Insulated Doors
- Six Panel Doors
- Combination Dining and Living Room
- Intercom
Kitchen
- Eat-In Galley Kitchen
- Breakfast Area or Nook
- Double Self-Cleaning Oven
- Electric Oven or Range
- Built-In Microwave
- Ice Maker
- Dishwasher
- Stainless Steel Appliances
- Upgraded Countertops
- Disposal
Flooring
- Engineered Wood
- Carpet
- Ceramic Tile
Bedrooms and Bathrooms
- 3 Main Level Bedrooms
- 2 Full Bathrooms
- Bathtub with Shower
- Walk-in Shower
Laundry
- Laundry on main level
- Front Loading Dryer
- Washer
Parking
- 20 Open Parking Spaces
- 20 Parking Spaces
- Free Parking
- Parking Lot
- Off-Street Parking
- Unassigned Parking
Accessible Home Design
- Grab Bars
- Mobility Improvements
- Modifications for wheelchair accessibility
- Doors are 32 inches wide or more
- No Interior Steps
- Entry Slope Less Than 1 Foot
- Ramp on the main level
- Flooring Modification
- Low Pile Carpeting
Utilities
- Central Air
- Humidifier
- Heat Pump System
- Vented Exhaust Fan
- 220 Volts
- 110 Volts
- Electric Water Heater
- Phone Available
- Cable TV Available
Listing and Financial Details
- Assessor Parcel Number 020515190086078
Community Details
Overview
- Association fees include common area maintenance, exterior building maintenance, lawn care front, lawn care rear, lawn care side, lawn maintenance, management, pool(s), recreation facility, road maintenance, sewer, water
- 12 Units
- Low-Rise Condominium
- Cromwell Fountain Subdivision
Amenities
- Common Area
Recreation
- Community Playground
- Community Pool
Pet Policy
- Pets Allowed
Ownership History
Purchase Details
Home Financials for this Owner
Home Financials are based on the most recent Mortgage that was taken out on this home.Purchase Details
Home Financials for this Owner
Home Financials are based on the most recent Mortgage that was taken out on this home.Purchase Details
Similar Homes in Glen Burnie, MD
Home Values in the Area
Average Home Value in this Area
Purchase History
| Date | Type | Sale Price | Title Company |
|---|---|---|---|
| Deed | $245,000 | None Listed On Document | |
| Deed | $175,000 | Home First Title Group Llc | |
| Deed | -- | -- |
Mortgage History
| Date | Status | Loan Amount | Loan Type |
|---|---|---|---|
| Open | $12,250 | New Conventional | |
| Open | $240,562 | FHA | |
| Previous Owner | $50,000 | Credit Line Revolving | |
| Previous Owner | $157,500 | New Conventional | |
| Previous Owner | $157,500 | New Conventional |
Property History
| Date | Event | Price | Change | Sq Ft Price |
|---|---|---|---|---|
| 05/06/2022 05/06/22 | Sold | $245,000 | 0.0% | $211 / Sq Ft |
| 03/22/2022 03/22/22 | Pending | -- | -- | -- |
| 03/17/2022 03/17/22 | For Sale | $245,000 | +40.0% | $211 / Sq Ft |
| 05/26/2017 05/26/17 | Sold | $175,000 | 0.0% | $151 / Sq Ft |
| 05/05/2017 05/05/17 | Pending | -- | -- | -- |
| 05/02/2017 05/02/17 | For Sale | $175,000 | 0.0% | $151 / Sq Ft |
| 04/19/2017 04/19/17 | Pending | -- | -- | -- |
| 04/19/2017 04/19/17 | For Sale | $175,000 | -- | $151 / Sq Ft |
Tax History Compared to Growth
Tax History
| Year | Tax Paid | Tax Assessment Tax Assessment Total Assessment is a certain percentage of the fair market value that is determined by local assessors to be the total taxable value of land and additions on the property. | Land | Improvement |
|---|---|---|---|---|
| 2025 | $2,018 | $231,800 | $115,900 | $115,900 |
| 2024 | $2,018 | $212,467 | $0 | $0 |
| 2023 | $1,951 | $193,133 | $0 | $0 |
| 2022 | $1,821 | $173,800 | $86,900 | $86,900 |
| 2021 | $3,539 | $169,933 | $0 | $0 |
| 2020 | $1,736 | $166,067 | $0 | $0 |
| 2019 | $3,358 | $162,200 | $81,100 | $81,100 |
| 2018 | $1,645 | $162,200 | $81,100 | $81,100 |
| 2017 | $1,397 | $162,200 | $0 | $0 |
| 2016 | -- | $162,200 | $0 | $0 |
| 2015 | -- | $162,200 | $0 | $0 |
| 2014 | -- | $162,200 | $0 | $0 |
Agents Affiliated with this Home
-
Tom Arrington

Seller's Agent in 2022
Tom Arrington
EXP Realty, LLC
(678) 658-0816
2 in this area
13 Total Sales
-
Ron Windsor

Buyer's Agent in 2022
Ron Windsor
Revol Real Estate, LLC
(443) 506-4598
3 in this area
98 Total Sales
-
Ann Englehart

Seller's Agent in 2017
Ann Englehart
Coldwell Banker (NRT-Southeast-MidAtlantic)
(443) 745-5799
1 in this area
43 Total Sales
Map
Source: Bright MLS
MLS Number: MDAA2027524
APN: 05-151-90086078
- 6503 Home Water Way Unit 302
- 6702 Rapid Water Way Unit U102
- 6611 Fable Ct
- 206 Water Fountain Ct Unit 201
- 208 Spring Maiden Ct
- 208 Spring Maiden Ct
- 6611 Buskin Ln
- 6608 Rapid Water Way
- 6506 Fable Ct
- 6504 Fable Ct
- 6506 Eiderdown Ct
- 6515 Polynesian Ln
- 6604 Rapid Water Way Unit 102
- 102 Three Coin Way Unit 303
- 116 Water Fountain Way Unit 204
- 112 Water Fountain Way Unit 301
- 201 Water Fountain Ct Unit 302
- 109 Water Fountain Way Unit 30
- 9 A Brooks Terrace Rd
- 104 Wellham Ave NW






