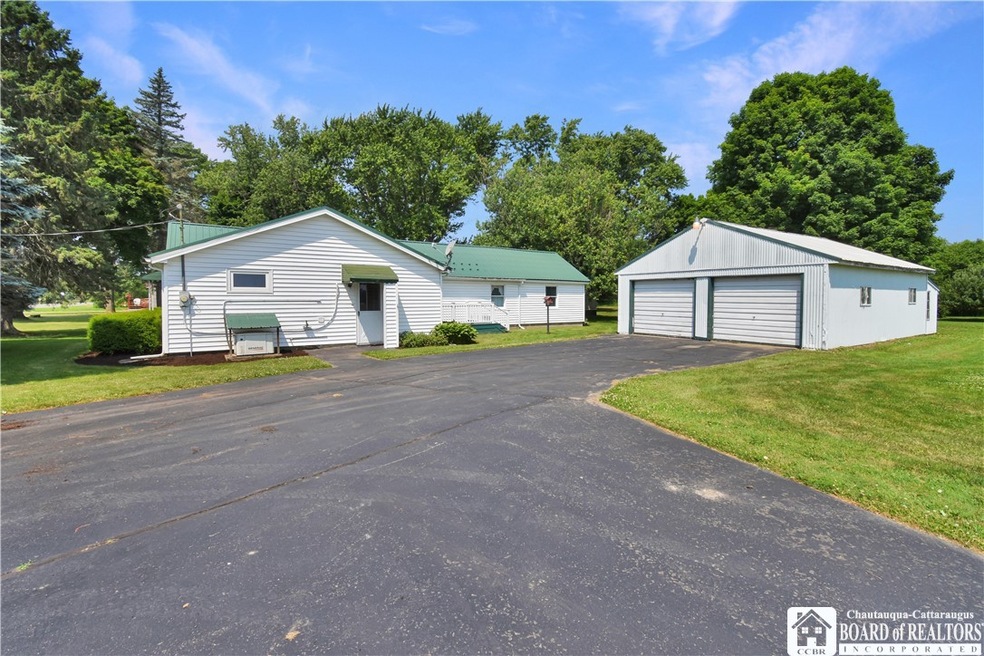
$219,900
- 3 Beds
- 1.5 Baths
- 1,615 Sq Ft
- 9 Lincoln St
- Mayville, NY
Welcome to this beautifully maintained 3-bedroom, 1.5-bath ranch-style home offering 1,615 square feet of comfortable, single-level living in the desirable Chautauqua Lake School District. Nestled in a peaceful setting just minutes from the shores of Chautauqua Lake and the renowned Chautauqua Institution, this home combines tranquility with convenience. Inside, you’ll find a spacious layout
Laura Ferraro EXP-Premier Listings Team






