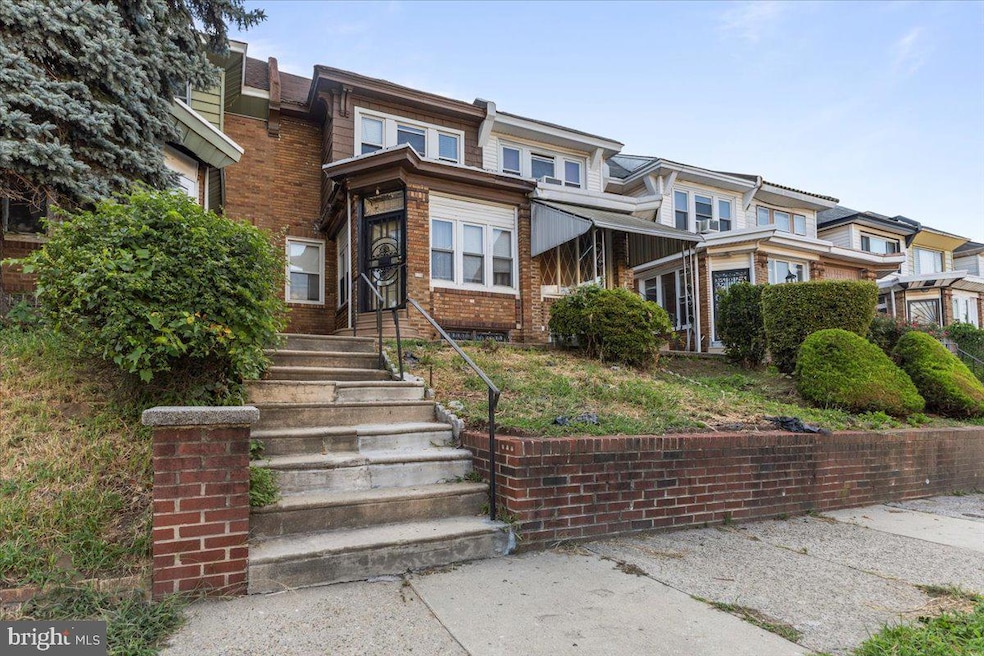
6528 N 16th St Philadelphia, PA 19126
West Oak Lane NeighborhoodEstimated payment $963/month
Total Views
629
3
Beds
2
Baths
1,492
Sq Ft
$90
Price per Sq Ft
Highlights
- Straight Thru Architecture
- 1 Car Attached Garage
- 4-minute walk to Morris Estate Recreation Center
- No HOA
- Hot Water Heating System
About This Home
3 bedroom 2 bath. Needs work. Being sold in as-is condition.
Townhouse Details
Home Type
- Townhome
Est. Annual Taxes
- $2,795
Year Built
- Built in 1925
Lot Details
- 1,328 Sq Ft Lot
- Lot Dimensions are 16.00 x 83.00
Parking
- 1 Car Attached Garage
- Rear-Facing Garage
- Driveway
Home Design
- Straight Thru Architecture
- Masonry
Interior Spaces
- 1,492 Sq Ft Home
- Property has 2 Levels
- Basement Fills Entire Space Under The House
Bedrooms and Bathrooms
- 3 Bedrooms
Utilities
- Hot Water Heating System
- Natural Gas Water Heater
Community Details
- No Home Owners Association
- Philadelphia Subdivision
Listing and Financial Details
- Tax Lot 107
- Assessor Parcel Number 172151100
Map
Create a Home Valuation Report for This Property
The Home Valuation Report is an in-depth analysis detailing your home's value as well as a comparison with similar homes in the area
Home Values in the Area
Average Home Value in this Area
Tax History
| Year | Tax Paid | Tax Assessment Tax Assessment Total Assessment is a certain percentage of the fair market value that is determined by local assessors to be the total taxable value of land and additions on the property. | Land | Improvement |
|---|---|---|---|---|
| 2025 | $2,142 | $199,700 | $39,940 | $159,760 |
| 2024 | $2,142 | $199,700 | $39,940 | $159,760 |
| 2023 | $2,142 | $153,000 | $30,600 | $122,400 |
| 2022 | $1,660 | $153,000 | $30,600 | $122,400 |
| 2021 | $1,660 | $0 | $0 | $0 |
| 2020 | $1,660 | $0 | $0 | $0 |
| 2019 | $1,733 | $0 | $0 | $0 |
| 2018 | $1,590 | $0 | $0 | $0 |
| 2017 | $1,590 | $0 | $0 | $0 |
| 2016 | $1,590 | $0 | $0 | $0 |
| 2015 | $1,520 | $0 | $0 | $0 |
| 2014 | -- | $113,400 | $9,296 | $104,104 |
| 2012 | -- | $12,672 | $2,534 | $10,138 |
Source: Public Records
Property History
| Date | Event | Price | Change | Sq Ft Price |
|---|---|---|---|---|
| 08/29/2025 08/29/25 | Pending | -- | -- | -- |
| 08/28/2025 08/28/25 | For Sale | $135,000 | -- | $90 / Sq Ft |
Source: Bright MLS
Purchase History
| Date | Type | Sale Price | Title Company |
|---|---|---|---|
| Interfamily Deed Transfer | -- | None Available | |
| Quit Claim Deed | -- | -- |
Source: Public Records
Mortgage History
| Date | Status | Loan Amount | Loan Type |
|---|---|---|---|
| Open | $76,900 | New Conventional |
Source: Public Records
Similar Homes in Philadelphia, PA
Source: Bright MLS
MLS Number: PAPH2531996
APN: 172151100
Nearby Homes
- 6512 N 16th St
- 6534 N Smedley St
- 6553 N Smedley St
- 6545 Cutler St
- 6453 N Smedley St
- 6442 N Sydenham St
- 6438 N Smedley St
- 6445 N Sydenham St
- 1712 W 65th Ave
- 1501 Orland St
- 6420 N 15th St
- 6637 N Bouvier St
- 6516 N 18th St
- 1521 67th Ave
- 1719 67th Ave
- 6357 Old York Rd
- 6705 N 15th St
- 1731 67th Ave
- 6533 Ogontz Ave
- 1816 67th Ave






