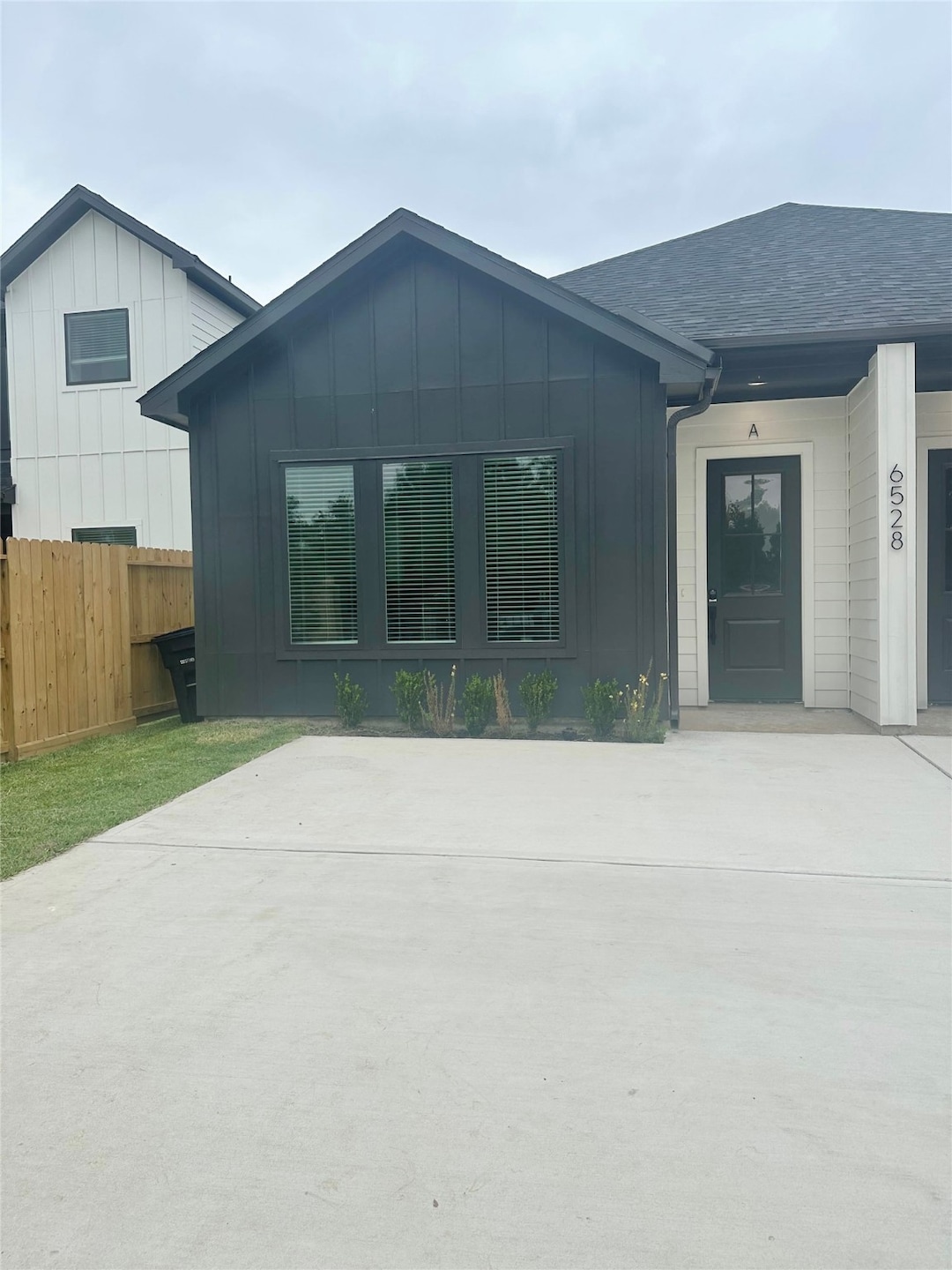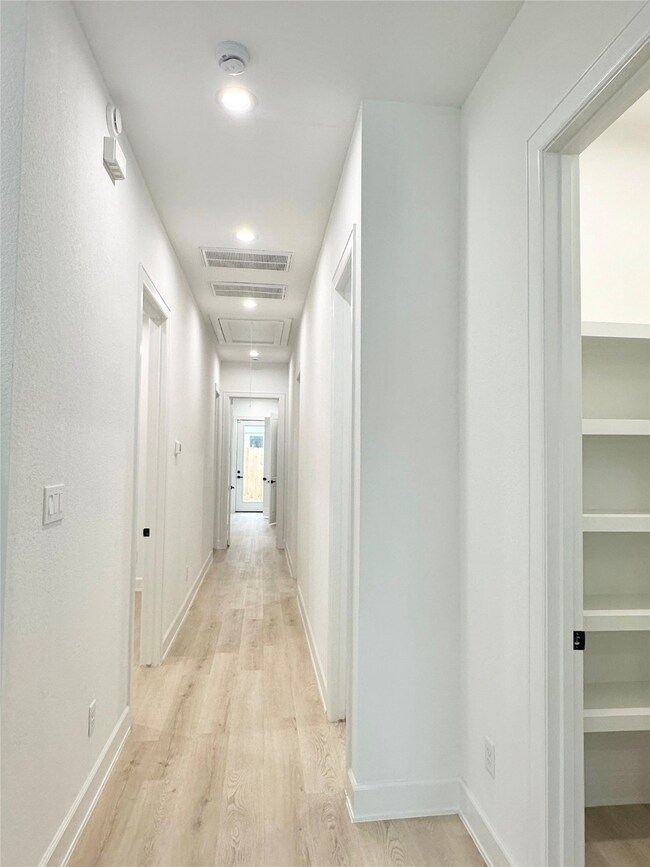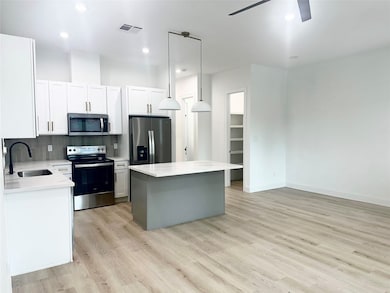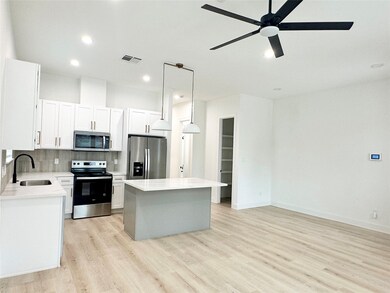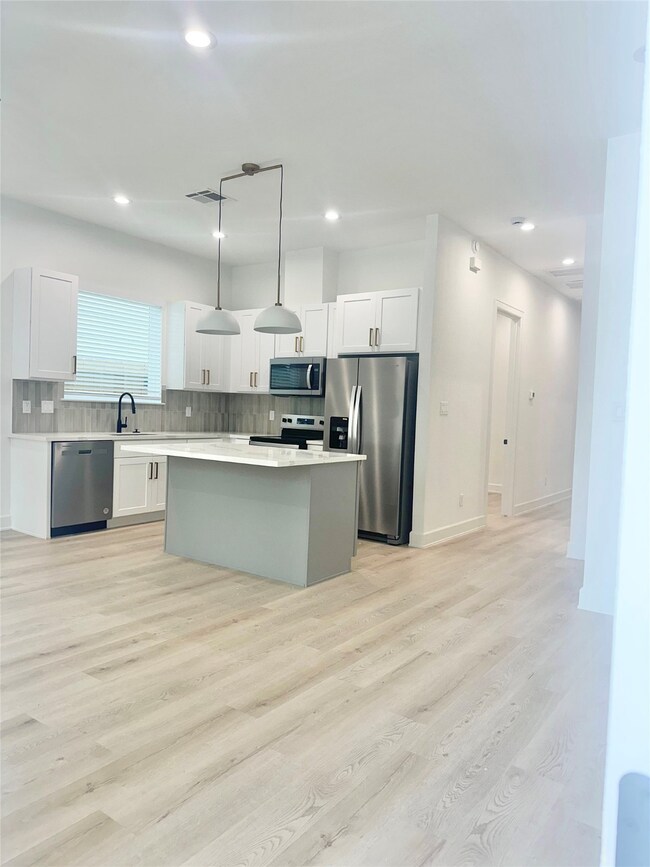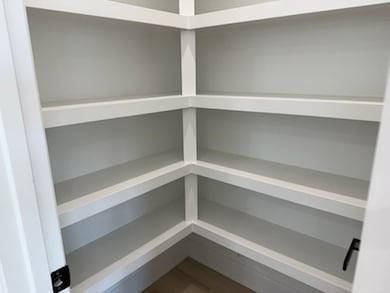6528 Weston St Unit A Houston, TX 77021
OST-South Union Neighborhood
3
Beds
3
Baths
1,300
Sq Ft
5,000
Sq Ft Lot
Highlights
- New Construction
- High Ceiling
- Double Vanity
- Contemporary Architecture
- Family Room Off Kitchen
- Bathtub with Shower
About This Home
Absolutely awesome new build home. Kitchen opens to spacious living room. Large windows allowing natural light to flood this home. Backyard off master bedroom with fully fenced yard. Just minutes from 610 and downtown. Will not last long call or text today us today!
Property Details
Home Type
- Multi-Family
Est. Annual Taxes
- $4,446
Year Built
- Built in 2024 | New Construction
Lot Details
- 5,000 Sq Ft Lot
- Back Yard Fenced
Home Design
- Duplex
- Contemporary Architecture
- Radiant Barrier
Interior Spaces
- 1,300 Sq Ft Home
- 1-Story Property
- High Ceiling
- Ceiling Fan
- Family Room Off Kitchen
- Living Room
- Utility Room
- Electric Dryer Hookup
- Fire and Smoke Detector
Kitchen
- Electric Oven
- Electric Range
- Microwave
- Dishwasher
- Kitchen Island
- Self-Closing Drawers and Cabinet Doors
- Disposal
Flooring
- Tile
- Vinyl Plank
- Vinyl
Bedrooms and Bathrooms
- 3 Bedrooms
- 3 Full Bathrooms
- Double Vanity
- Bathtub with Shower
Parking
- Driveway
- Electric Gate
- Assigned Parking
- Controlled Entrance
Eco-Friendly Details
- ENERGY STAR Qualified Appliances
- Energy-Efficient Windows with Low Emissivity
- Energy-Efficient HVAC
- Energy-Efficient Insulation
- Energy-Efficient Thermostat
Schools
- Hartsfield Elementary School
- Cullen Middle School
- Yates High School
Utilities
- Central Heating and Cooling System
- Programmable Thermostat
- No Utilities
- Tankless Water Heater
Listing and Financial Details
- Property Available on 5/4/25
- Long Term Lease
Community Details
Overview
- Stressfree Property Solutions Association
- South Court Subdivision
Pet Policy
- Call for details about the types of pets allowed
- Pet Deposit Required
Map
Source: Houston Association of REALTORS®
MLS Number: 86119987
APN: 0540340000001
Nearby Homes
- 6518 Weston St Unit 10
- 6911 Madrid St
- 6421 Madrid St
- 6419 Madrid St
- 4927 Kelso St
- 6417 Madrid St
- 4930 Gren St
- 5018 Balkin St
- 6438 Calhoun Rd
- 5022 Balkin St
- 6431 Paris St
- 6423 Paris St
- 0 Perry St
- 5014 Yellowstone Blvd
- 6726 Dumble A and B St
- 6747 Liverpool St
- 6742 Madrid St
- 6326 Calhoun Rd
- 6309 Calhoun Rd
- 6743 Madrid St
- 6528 Weston St
- 4911 Hull St
- 4918 Balkin St
- 4720 Yellowstone Blvd Unit 2
- 4923 Andrea St
- 4918 Perry St
- 6735 Liverpool St
- 6742 Madrid St
- 4706 Yellowstone Blvd Unit 11
- 4706 Yellowstone Blvd Unit 4
- 5030 Yellowstone Blvd
- 4525 Balkin St Unit 10
- 4525 Balkin St Unit 6
- 6739 Calhoun Rd
- 4714 Ward St Unit 18
- 4714 Ward St
- 4515 Hull St
- 6827 Dumble St Unit A
- 6225 Cullen Blvd
- 6829 Madrid St
