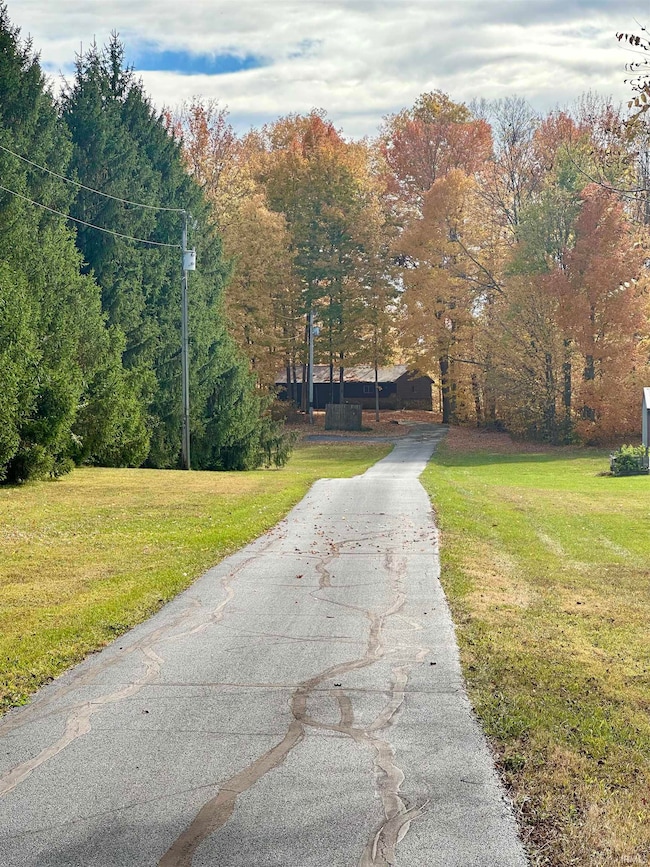
Estimated payment $1,584/month
Highlights
- Living Room with Fireplace
- 2 Car Attached Garage
- 1-Story Property
- Partially Wooded Lot
- En-Suite Primary Bedroom
- Central Air
About This Home
Tucked away on eight peaceful, wooded acres, this 3-bedroom, 2.5-bath home offers privacy, space, and a setting that’s hard to beat. Built in 1978, the home has great bones and nearly 1,900 square feet of living area on the main level, with a functional split floor plan that includes a primary suite, large sunroom, main floor laundry, and cozy stone fireplace. While the home's interior reflects its era, the layout and size provide an excellent opportunity for updates to make it your own. Ample storage and a complete appliance package add to its value. The property features an attached two-car garage, a spacious unfinished basement for storage or future expansion, and a detached 960 sq. ft. garage/workshop—perfect for hobbies, extra vehicles, or a home business. A private asphalt driveway offers a true sense of seclusion while keeping you somewhat close to town conveniences. If you’ve been looking for a peaceful setting and a home with potential, this property is ready for your vision and personal touch.
Listing Agent
Allen Realty Group Brokerage Phone: 765-475-3334 Listed on: 10/31/2025
Home Details
Home Type
- Single Family
Est. Annual Taxes
- $1,745
Year Built
- Built in 1978
Lot Details
- 8.23 Acre Lot
- Lot Has A Rolling Slope
- Partially Wooded Lot
Parking
- 2 Car Attached Garage
Home Design
- Wood Siding
- Stone Exterior Construction
- Vinyl Construction Material
Interior Spaces
- 1-Story Property
- Wood Burning Fireplace
- Living Room with Fireplace
- 2 Fireplaces
- Partially Finished Basement
- Fireplace in Basement
- Laundry on main level
Bedrooms and Bathrooms
- 3 Bedrooms
- En-Suite Primary Bedroom
Schools
- Pipe Creek/Maconaquah Elementary School
- Maconaquah Middle School
- Maconaquah High School
Utilities
- Central Air
- Heating System Uses Gas
- Private Company Owned Well
- Well
- Septic System
Listing and Financial Details
- Assessor Parcel Number 52-11-29-400-002.000-017
Map
Home Values in the Area
Average Home Value in this Area
Tax History
| Year | Tax Paid | Tax Assessment Tax Assessment Total Assessment is a certain percentage of the fair market value that is determined by local assessors to be the total taxable value of land and additions on the property. | Land | Improvement |
|---|---|---|---|---|
| 2024 | $1,745 | $239,700 | $42,900 | $196,800 |
| 2023 | $1,745 | $242,400 | $42,900 | $199,500 |
| 2022 | $1,665 | $247,200 | $42,900 | $204,300 |
| 2021 | $1,740 | $229,700 | $42,900 | $186,800 |
| 2020 | $1,507 | $229,700 | $42,900 | $186,800 |
| 2019 | $1,432 | $229,700 | $42,900 | $186,800 |
| 2018 | $1,148 | $194,200 | $42,900 | $151,300 |
| 2017 | $920 | $171,500 | $31,500 | $140,000 |
| 2016 | $920 | $171,800 | $31,800 | $140,000 |
| 2014 | $856 | $177,300 | $31,300 | $146,000 |
| 2013 | -- | $177,900 | $29,300 | $148,600 |
Property History
| Date | Event | Price | List to Sale | Price per Sq Ft |
|---|---|---|---|---|
| 10/31/2025 10/31/25 | For Sale | $274,900 | -- | $145 / Sq Ft |
Purchase History
| Date | Type | Sale Price | Title Company |
|---|---|---|---|
| Quit Claim Deed | -- | None Available |
About the Listing Agent

Home buying and selling can be a stressful undertaking without the knowledge of a professional by your side. With over twelve years of real estate experience in and around Miami County, I can help navigate the process with ease. And as a team, Allen Realty Group has been a leading agency in the area since 2013. We’ve seen it all and our experience shows in the volume we sell, the reputation we hold in the community, and the repeat business we see regularly. I look forward to working for you!
Inger's Other Listings
Source: Indiana Regional MLS
MLS Number: 202544229
APN: 52-11-29-400-002.000-017
- 305 N West St
- 2361 W Broadway
- 6559 S Abbi Ct
- Elm Street S 1100 St S
- 1352 W 400 S
- 1758 N Lancer St
- 4189 U S 31
- 2940 W 400 S
- 9934 S 150 W
- 2943 Travis St
- 2031 Shaw Ave
- 3210 Schilling St
- 4364 W 500 S
- 3047 S Wallick Rd
- 39033 Edwards Ct
- 2792 W 300 S
- 2893 S Us Route 31
- 947 W 250 S
- Lot 15 W Barberry Ln
- Lot 14 W Barberry Ln Unit 14
- 1010 N Lincoln St
- 2002 Shaw Ave
- 1873 Warhawk Rd
- 548 Sycamore Trail
- 1852 S Business 31
- 700 Bobtail Ct
- 59 W Riverside Dr Unit Upper
- 127 W Jackson Unit 22 St Unit 22
- 127 W Jackson Unit 23 St Unit 23
- 127 W Jackson Unit 11 St Unit 11
- 127 W Jackson Unit 13 St Unit 13
- 127 W Jackson St
- 391 Ariel Dr
- 2900 N Apperson Way Unit 55
- 2900 N Apperson Way Unit 17
- 1811 N Bell St
- 1208.5 N Apperson Way Unit 1208.5
- 918 N Washington St
- 611 N Main St Unit 3
- 714 N Wabash Ave






