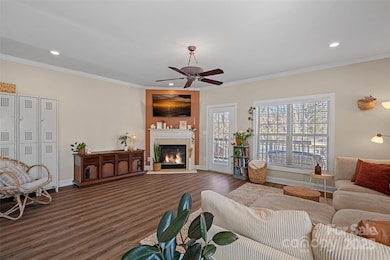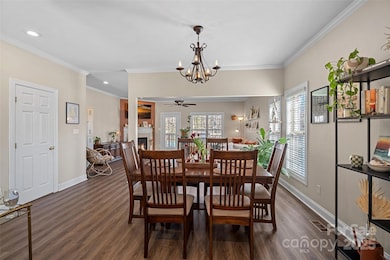653 Camrose Cir NE Concord, NC 28025
Estimated payment $1,745/month
Highlights
- Popular Property
- Open Floorplan
- Traditional Architecture
- Beverly Hills STEM Elementary Rated A-
- Clubhouse
- End Unit
About This Home
Welcome to this charming end-unit home in desirable Oakleaf, offering an exceptional blend of style, comfort, and convenience! Step inside to an inviting floor plan boasting an open kitchen with plenty of counter space, breakfast bar, and seamless flow into the sunlit dining area. The spacious living room is the perfect place to unwind complete with a cozy gas fireplace. Upstairs you'll find the sizable primary suite with vaulted ceilings and dual closets. An additional ample sized bedroom features an en-suite bath and walk-in closet. Enjoy peaceful evenings on your private balcony with lush wooded views. Community amenities include a club house and outdoor pool. Conveniently located near vibrant downtown Concord, shopping, restaurants, hospitals and I-85, this home perfectly balances tranquility with accessibility. Ask about closing cost incentives with our preferred lender!!
Listing Agent
SERHANT Brokerage Email: charlene@serhant.com License #287764 Listed on: 09/25/2025

Property Details
Home Type
- Condominium
Est. Annual Taxes
- $2,375
Year Built
- Built in 2000
Lot Details
- End Unit
HOA Fees
- $160 Monthly HOA Fees
Home Design
- Traditional Architecture
- Entry on the 1st floor
- Four Sided Brick Exterior Elevation
Interior Spaces
- 2-Story Property
- Open Floorplan
- Gas Log Fireplace
- Living Room with Fireplace
- Crawl Space
- Laundry on upper level
Kitchen
- Breakfast Bar
- Electric Range
- Microwave
- Dishwasher
Flooring
- Carpet
- Tile
- Vinyl
Bedrooms and Bathrooms
- 2 Bedrooms
- Split Bedroom Floorplan
Home Security
Parking
- 2 Open Parking Spaces
- 2 Assigned Parking Spaces
Outdoor Features
- Balcony
- Covered Patio or Porch
Schools
- W.M. Irvin Elementary School
- Concord Middle School
- Concord High School
Utilities
- Central Air
- Heat Pump System
Listing and Financial Details
- Assessor Parcel Number 5621-74-1074-0026
Community Details
Overview
- Oakleaf Subdivision
- Mandatory home owners association
Recreation
- Community Pool
Additional Features
- Clubhouse
- Storm Doors
Map
Home Values in the Area
Average Home Value in this Area
Tax History
| Year | Tax Paid | Tax Assessment Tax Assessment Total Assessment is a certain percentage of the fair market value that is determined by local assessors to be the total taxable value of land and additions on the property. | Land | Improvement |
|---|---|---|---|---|
| 2025 | $2,375 | $238,430 | $50,000 | $188,430 |
| 2024 | $2,375 | $238,430 | $50,000 | $188,430 |
| 2023 | $2,022 | $165,760 | $33,000 | $132,760 |
| 2022 | $0 | $165,760 | $33,000 | $132,760 |
| 2021 | $2,022 | $165,760 | $33,000 | $132,760 |
| 2020 | $2,022 | $165,760 | $33,000 | $132,760 |
| 2019 | $1,679 | $137,590 | $26,000 | $111,590 |
| 2018 | $1,651 | $137,590 | $26,000 | $111,590 |
| 2017 | $1,624 | $137,590 | $26,000 | $111,590 |
| 2016 | $963 | $111,970 | $19,600 | $92,370 |
| 2015 | $1,310 | $111,040 | $19,600 | $91,440 |
| 2014 | $1,310 | $111,040 | $19,600 | $91,440 |
Property History
| Date | Event | Price | List to Sale | Price per Sq Ft | Prior Sale |
|---|---|---|---|---|---|
| 09/25/2025 09/25/25 | For Sale | $265,000 | +6.8% | $164 / Sq Ft | |
| 11/18/2022 11/18/22 | Sold | $248,225 | -2.7% | $150 / Sq Ft | View Prior Sale |
| 10/13/2022 10/13/22 | Price Changed | $255,000 | -3.8% | $154 / Sq Ft | |
| 09/22/2022 09/22/22 | For Sale | $265,000 | +29.3% | $160 / Sq Ft | |
| 08/19/2021 08/19/21 | Sold | $205,000 | -2.3% | $128 / Sq Ft | View Prior Sale |
| 07/17/2021 07/17/21 | Pending | -- | -- | -- | |
| 07/01/2021 07/01/21 | For Sale | $209,775 | -- | $131 / Sq Ft |
Purchase History
| Date | Type | Sale Price | Title Company |
|---|---|---|---|
| Warranty Deed | $248,500 | Executive Title | |
| Warranty Deed | $205,000 | Executive Title Llc | |
| Special Warranty Deed | -- | None Available | |
| Deed | -- | None Available | |
| Warranty Deed | $123,500 | None Available | |
| Condominium Deed | $126,500 | -- |
Mortgage History
| Date | Status | Loan Amount | Loan Type |
|---|---|---|---|
| Open | $235,813 | New Conventional | |
| Previous Owner | $198,350 | New Conventional | |
| Previous Owner | $58,450 | New Conventional | |
| Previous Owner | $37,050 | Stand Alone Second | |
| Previous Owner | $86,450 | Purchase Money Mortgage | |
| Previous Owner | $96,400 | Purchase Money Mortgage |
Source: Canopy MLS (Canopy Realtor® Association)
MLS Number: 4305875
APN: 5621-74-1074-0026
- 649 Camrose Cir NE
- 629 Camrose Cir NE Unit 45
- 606 Camrose Cir NE
- 457 Birchwood Trail NE
- 159 Madison Ave NE
- 336 Hamilton Dr NE
- 138 Tetbury Ave NE
- 333 Hillandale St NE
- 19 Todd Dr NE
- 59 Mckinnon Ave NE
- 396 Cameron Ave NE
- 635 Windsor Place NE
- 410 Cameron Ave NE
- 63 Brookwood Ave NW
- 1 Buffalo Ave NW Unit 81
- 148 Palaside Dr NE
- 128 Wilson St NE
- 101 Todd Dr NW
- 80 Lecline Cir NE
- 103 Wilson St NE
- 1400 Daley Cir
- 71-93 American Ave NE
- 314 Hillandale St NE
- 296 Hamilton Dr NE Unit 9
- 17 Brookwood Ave NE Unit 17 Brookwood Dr NW
- 85 Winecoff Ave NE
- 567 Englewood St NE
- 276 Hillandale St NE Unit C
- 615 Hyde Park Dr NE
- 1 Buffalo Ave NW Unit 105-R
- 260 Church St N Unit 7
- 745 Arbor St NE Unit 4
- 106 Snyder Ct NE
- 172 Union St N
- 193 Freeze Ave NW
- 259 Jefferson Ct NE Unit 1
- 611 Harris St NW
- 140 Lake Concord Rd NE Unit D11
- 1000 Woodbrook Place NE
- 14 Union St N






