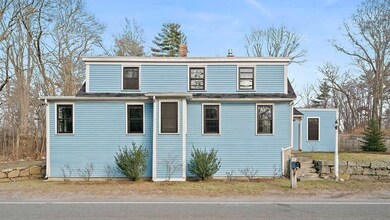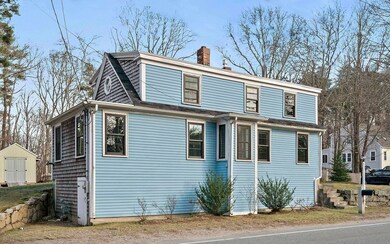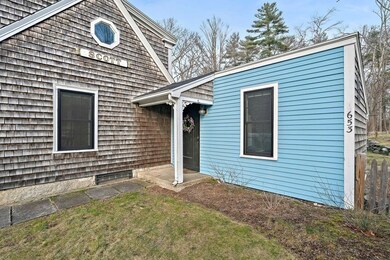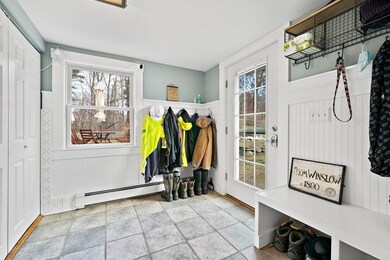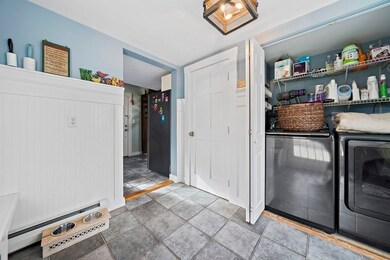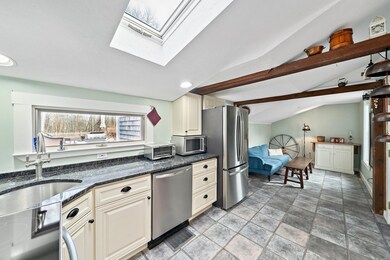
653 Circuit St Hanover, MA 02339
Highlights
- Community Stables
- Cape Cod Architecture
- Vaulted Ceiling
- Hanover High School Rated 9+
- Deck
- Wood Flooring
About This Home
As of March 2023Charming Antique Cape, beautifully updated, located in the heart of Hanover checks off so many boxes! Gracefully updated, light and bright, with a flexible floor plan. Many options for living, dining, and home office. A spacious mudroom welcomes you and leads you to a modern kitchen with skylight, vaulted ceiling and granite counter tops, with an adjacent sitting area. The home office is off of the kitchen, has wood floors and offers alternative uses as a den or dining room. Dining room offers plentiful natural light, the ambiance of a gas fireplace, and wide pine flooring with warm tones and knotty character. The main bedroom and a full bath are located on the first floor. The second floor has 2 spacious bedrooms with wood flooring, and a half bath. This lovely home has central air, natural gas heating system, upgraded 200 amp electric and an emergency generator circuit box.Very pretty lot has fenced in back yard, new deck, 2 sheds and a wooden shelter.
Last Agent to Sell the Property
Coldwell Banker Realty - Scituate Listed on: 01/22/2023

Home Details
Home Type
- Single Family
Est. Annual Taxes
- $6,022
Year Built
- Built in 1795
Lot Details
- 0.72 Acre Lot
- Near Conservation Area
Home Design
- Cape Cod Architecture
- Antique Architecture
- Stone Foundation
- Frame Construction
- Shingle Roof
- Concrete Perimeter Foundation
Interior Spaces
- 1,671 Sq Ft Home
- Vaulted Ceiling
- Skylights
- Mud Room
- Dining Room with Fireplace
- Solid Surface Countertops
Flooring
- Wood
- Pine Flooring
- Ceramic Tile
Bedrooms and Bathrooms
- 3 Bedrooms
- Primary Bedroom on Main
Parking
- 4 Car Parking Spaces
- Driveway
- Open Parking
- Off-Street Parking
Outdoor Features
- Deck
- Outdoor Storage
Utilities
- Central Air
- 1 Cooling Zone
- 3 Heating Zones
- Heating System Uses Natural Gas
- Baseboard Heating
- 200+ Amp Service
- Sewer Inspection Required for Sale
- Private Sewer
Listing and Financial Details
- Assessor Parcel Number M:51 L:007,1019584
Community Details
Recreation
- Tennis Courts
- Community Stables
- Jogging Path
Additional Features
- Located In The Heart Of Hanover Subdivision
- Shops
Ownership History
Purchase Details
Home Financials for this Owner
Home Financials are based on the most recent Mortgage that was taken out on this home.Purchase Details
Purchase Details
Purchase Details
Home Financials for this Owner
Home Financials are based on the most recent Mortgage that was taken out on this home.Purchase Details
Home Financials for this Owner
Home Financials are based on the most recent Mortgage that was taken out on this home.Purchase Details
Purchase Details
Similar Homes in the area
Home Values in the Area
Average Home Value in this Area
Purchase History
| Date | Type | Sale Price | Title Company |
|---|---|---|---|
| Not Resolvable | $377,222 | -- | |
| Land Court Massachusetts | $263,000 | -- | |
| Land Court Massachusetts | $365,000 | -- | |
| Land Court Massachusetts | $249,500 | -- | |
| Land Court Massachusetts | $199,900 | -- | |
| Leasehold Conv With Agreement Of Sale Fee Purchase Hawaii | $146,000 | -- | |
| Deed | $125,000 | -- |
Mortgage History
| Date | Status | Loan Amount | Loan Type |
|---|---|---|---|
| Open | $460,750 | Purchase Money Mortgage | |
| Closed | $355,814 | FHA | |
| Closed | $370,389 | FHA | |
| Previous Owner | $33,000 | No Value Available | |
| Previous Owner | $245,000 | Stand Alone Refi Refinance Of Original Loan | |
| Previous Owner | $180,600 | No Value Available | |
| Previous Owner | $180,000 | Purchase Money Mortgage | |
| Previous Owner | $198,262 | Purchase Money Mortgage |
Property History
| Date | Event | Price | Change | Sq Ft Price |
|---|---|---|---|---|
| 03/10/2023 03/10/23 | Sold | $485,000 | -3.0% | $290 / Sq Ft |
| 01/27/2023 01/27/23 | Pending | -- | -- | -- |
| 01/22/2023 01/22/23 | For Sale | $499,900 | +32.5% | $299 / Sq Ft |
| 10/23/2017 10/23/17 | Sold | $377,222 | -0.7% | $226 / Sq Ft |
| 09/11/2017 09/11/17 | Pending | -- | -- | -- |
| 09/07/2017 09/07/17 | For Sale | $379,900 | -- | $227 / Sq Ft |
Tax History Compared to Growth
Tax History
| Year | Tax Paid | Tax Assessment Tax Assessment Total Assessment is a certain percentage of the fair market value that is determined by local assessors to be the total taxable value of land and additions on the property. | Land | Improvement |
|---|---|---|---|---|
| 2025 | $6,349 | $514,100 | $270,100 | $244,000 |
| 2024 | $6,211 | $483,700 | $270,100 | $213,600 |
| 2023 | $5,860 | $434,400 | $245,500 | $188,900 |
| 2022 | $6,022 | $394,900 | $233,200 | $161,700 |
| 2021 | $5,604 | $343,200 | $189,600 | $153,600 |
| 2020 | $6,000 | $367,900 | $200,800 | $167,100 |
| 2019 | $5,529 | $336,900 | $200,800 | $136,100 |
| 2018 | $5,485 | $336,900 | $200,800 | $136,100 |
| 2017 | $5,412 | $327,600 | $200,500 | $127,100 |
| 2016 | $5,324 | $315,800 | $182,300 | $133,500 |
| 2015 | $4,344 | $269,000 | $168,900 | $100,100 |
Agents Affiliated with this Home
-
Carolyn Cleveland

Seller's Agent in 2023
Carolyn Cleveland
Coldwell Banker Realty - Scituate
(781) 706-7262
5 in this area
37 Total Sales
-
Sandrine Brennan

Buyer's Agent in 2023
Sandrine Brennan
William Raveis R.E. & Homes Services
(781) 424-2783
2 in this area
61 Total Sales
-
Ben And Kate Real Estate

Seller's Agent in 2017
Ben And Kate Real Estate
Keller Williams Realty Signature Properties
(781) 831-0340
21 in this area
283 Total Sales
Map
Source: MLS Property Information Network (MLS PIN)
MLS Number: 73072721
APN: HANO-000051-000000-000007
- 87 School St
- 211 Circuit St
- 95 Tecumseh Dr
- 208 Winter St
- 116 Spring Meadow Ln
- 696 Summer St
- 19 Pat Rose Way
- 19 Brewster Ln
- 18 Pat Rose Way
- 14 Pat Rose Way
- 20 Pat Rose Way
- 160 Center St
- 108 Waterford Dr
- 421 Market St
- 29 Corn Mill Way
- 137 Stonegate Ln
- 17 Maplewood Dr
- 60 Fairview St
- 619 Main St
- 1 Corn Mill Way

