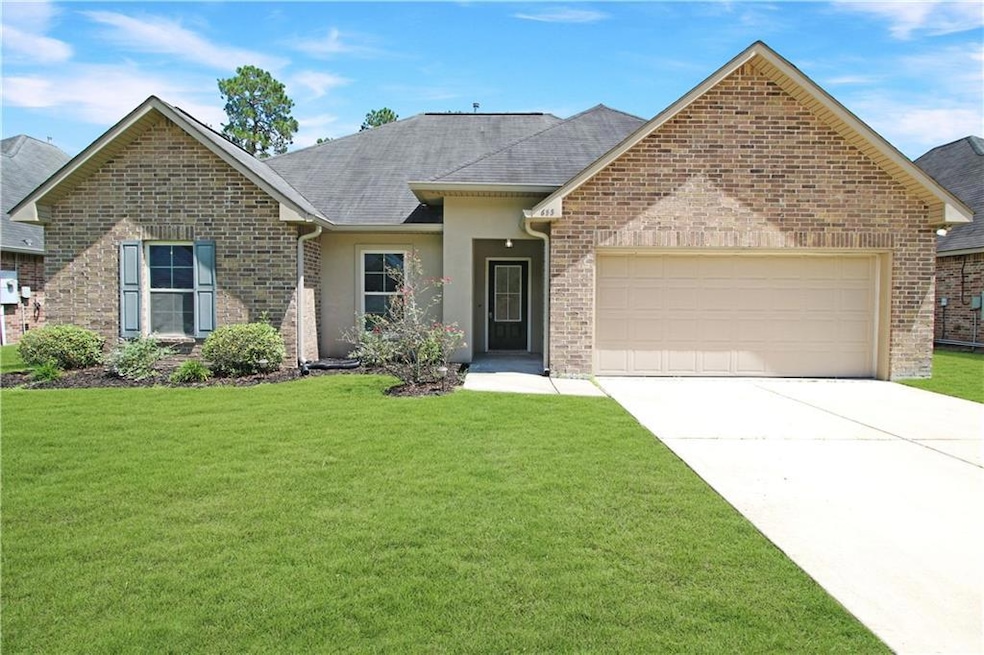653 Fairfield Loop Slidell, LA 70458
Estimated payment $1,531/month
Highlights
- Contemporary Architecture
- Granite Countertops
- Stainless Steel Appliances
- Whispering Forest Elementary School Rated A-
- Covered Patio or Porch
- 2 Car Attached Garage
About This Home
Beautiful Energy Smart Home in Sought-After Ashton Parc Subdivision! You’ll Love the Split Floor Plan. Spacious Living Area w/ Wall of Windows – Tons of Natural Light! Lovely 3 CM Slab Granite Counters, Maple Cabinets, Stainless Appliances (Gas Stove!) + Pantry in Kitchen w/ Lots of Space for Barstools and Dining Table for Entertaining. Fresh Paint + Brand New Vinyl Wood Flooring in Bedrooms – No Carpet! Oversized Foyer w/ Coat Closet. Master Suite w/ Double Vanities, Garden Tub, & Large Walk-In Closet. Laundry Room Conveniently Located Next to Master Suite. Double Garage w/ Electric Opener. 2 Hall Closets for Storage. HUGE Backyard w/ Newer Privacy Fence + Covered Back Patio. Tankless Water Heater, Radiant Barrier Decking in Attic + Low E-3 Double Insulated Windows! Desirable Flood Zone C – No Flood Insurance Required. Award Winning Northshore High School District. Underground Utilities Throughout Neighborhood. Convenient to Shopping, Dining, and I-12 for Easy Commuting. This One Won’t Last Long!
Home Details
Home Type
- Single Family
Est. Annual Taxes
- $1,872
Year Built
- Built in 2014
Lot Details
- Lot Dimensions are 67x145
- Privacy Fence
- Fenced
- Property is in excellent condition
HOA Fees
- $29 Monthly HOA Fees
Home Design
- Contemporary Architecture
- Brick Exterior Construction
- Slab Foundation
- Shingle Roof
- Vinyl Siding
- Stucco Exterior
Interior Spaces
- 1,451 Sq Ft Home
- 1-Story Property
- Ceiling Fan
- Fire and Smoke Detector
- Laundry Room
Kitchen
- Oven or Range
- Microwave
- Dishwasher
- Stainless Steel Appliances
- Granite Countertops
Bedrooms and Bathrooms
- 3 Bedrooms
- 2 Full Bathrooms
- Soaking Tub
Parking
- 2 Car Attached Garage
- Garage Door Opener
Schools
- Whisp Forest Elementary School
- Clearwood Middle School
- Northshore High School
Utilities
- Central Heating and Cooling System
- Treatment Plant
- ENERGY STAR Qualified Water Heater
- Internet Available
Additional Features
- No Carpet
- Energy-Efficient Windows
- Covered Patio or Porch
Community Details
- Ashton Parc Subdivision
- Mandatory home owners association
Listing and Financial Details
- Assessor Parcel Number 100757
Map
Home Values in the Area
Average Home Value in this Area
Tax History
| Year | Tax Paid | Tax Assessment Tax Assessment Total Assessment is a certain percentage of the fair market value that is determined by local assessors to be the total taxable value of land and additions on the property. | Land | Improvement |
|---|---|---|---|---|
| 2024 | $1,872 | $21,514 | $3,640 | $17,874 |
| 2023 | $1,872 | $16,396 | $3,640 | $12,756 |
| 2022 | $130,043 | $16,396 | $3,640 | $12,756 |
| 2021 | $1,299 | $16,396 | $3,640 | $12,756 |
| 2020 | $1,292 | $16,396 | $3,640 | $12,756 |
| 2019 | $2,307 | $15,519 | $3,640 | $11,879 |
| 2018 | $2,316 | $15,519 | $3,640 | $11,879 |
| 2017 | $2,331 | $15,519 | $3,640 | $11,879 |
| 2016 | $2,386 | $15,519 | $3,640 | $11,879 |
| 2015 | $1,194 | $14,922 | $3,500 | $11,422 |
| 2014 | $214 | $1,400 | $1,400 | $0 |
Property History
| Date | Event | Price | Change | Sq Ft Price |
|---|---|---|---|---|
| 09/01/2025 09/01/25 | For Sale | $255,000 | +44.4% | $176 / Sq Ft |
| 05/09/2014 05/09/14 | Sold | -- | -- | -- |
| 04/09/2014 04/09/14 | Pending | -- | -- | -- |
| 11/25/2013 11/25/13 | For Sale | $176,600 | -- | $122 / Sq Ft |
Purchase History
| Date | Type | Sale Price | Title Company |
|---|---|---|---|
| Cash Sale Deed | $178,965 | None Available |
Mortgage History
| Date | Status | Loan Amount | Loan Type |
|---|---|---|---|
| Open | $175,723 | FHA | |
| Closed | $175,723 | FHA |
Source: Gulf South Real Estate Information Network
MLS Number: 2519431
APN: 100757
- 636 Fairfield Loop
- 300 Mansfield Dr
- LOTS 5-7 & 12 N 9th St
- 0 U S Hwy 11 Hwy
- 804 S Hawthorn Ct
- 386 Knollwood Ln
- 420 E Redbud Dr
- 629 High Ridge Loop
- 222 Ashton Parc
- 222 Ashton Parc None
- 238 Ashton Parc
- 238 Ashton Parc None
- 151 Defiance Dr
- 596 Claiborne Trails Dr
- 250 Lenwood Dr
- 609 Haaswood Ln
- 102 Eddie Dr
- 119 N Queens Dr
- 520 J F Smith Ave
- 110 N Kings Ct
- 180 Whisperwood Blvd
- 61025 Highway 11
- 542 J F Smith Ave Unit 204
- 115 Spruce Cir
- 3400 Pelican Pointe Dr
- 336 Country Club Blvd
- 1188 Berkshire Dr
- 60473 Doss Dr
- 893 Brownswitch Rd Unit 211
- 893 Brownswitch Rd Unit 201
- 102 S Jayson Dr
- 61325 Holly Dr Unit B
- 120 Village St Unit 2
- 118 Village St Unit B
- 130 S Cherrywood Ln
- 217 Scott Dr
- 4137 Saint Peter St







