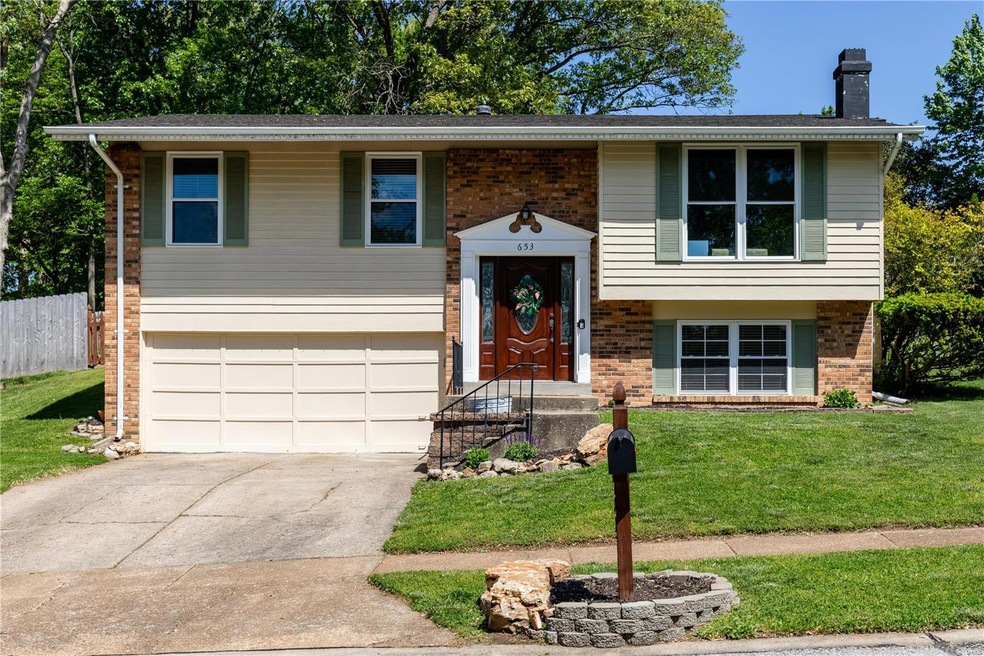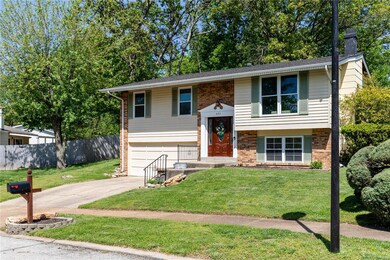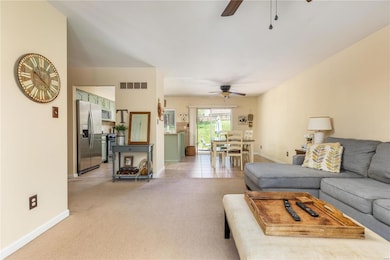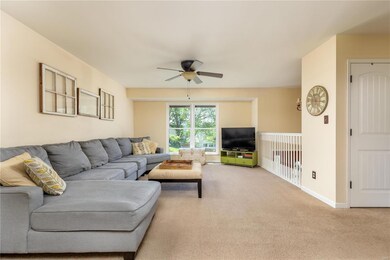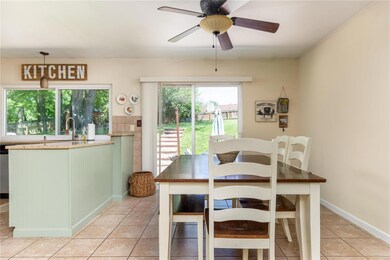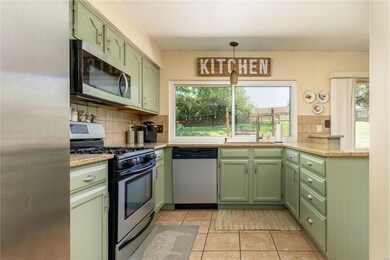
653 Hickory Knoll Ct Ballwin, MO 63021
Highlights
- Open Floorplan
- Traditional Architecture
- Stainless Steel Appliances
- Oak Brook Elementary School Rated A
- Granite Countertops
- 2 Car Attached Garage
About This Home
As of June 2021Updated four bedroom, two bath home in sought after Westglen neighborhood! This home features an open floor plan, large living room, tons of natural light and so much more! The kitchen has granite counters, backsplash, tile flooring and stainless steel appliances. Main floor has three bedrooms with updated full bath. The lower level has an additional living area, sleeping area and another full bath with private laundry room. If the outdoors are your thing, you will enjoy a huge yard and patio! Spacious 2 car garage + a utility room/storage. Just minutes from shopping, dining, highway and is located in the triple AAA rated Parkway Schools!
Last Agent to Sell the Property
Keller Williams Chesterfield License #2010015143 Listed on: 05/06/2021

Home Details
Home Type
- Single Family
Est. Annual Taxes
- $3,248
Year Built
- Built in 1977
Lot Details
- 9,975 Sq Ft Lot
- Wood Fence
HOA Fees
- $3 Monthly HOA Fees
Parking
- 2 Car Attached Garage
Home Design
- Traditional Architecture
- Split Foyer
- Brick or Stone Mason
Interior Spaces
- 1,825 Sq Ft Home
- Multi-Level Property
- Open Floorplan
- Wood Burning Fireplace
- Insulated Windows
- Window Treatments
- Six Panel Doors
- Entrance Foyer
- Family Room
- Living Room
- Combination Kitchen and Dining Room
- Partially Carpeted
Kitchen
- Gas Oven or Range
- Microwave
- Dishwasher
- Stainless Steel Appliances
- Granite Countertops
- Disposal
Bedrooms and Bathrooms
- Split Bedroom Floorplan
Basement
- Fireplace in Basement
- Bedroom in Basement
- Finished Basement Bathroom
- Basement Window Egress
Outdoor Features
- Patio
Schools
- Oak Brook Elem. Elementary School
- Southwest Middle School
- Parkway South High School
Utilities
- Forced Air Heating and Cooling System
- Heating System Uses Gas
- Gas Water Heater
Listing and Financial Details
- Assessor Parcel Number 24S-33-0077
Community Details
Recreation
- Recreational Area
Ownership History
Purchase Details
Home Financials for this Owner
Home Financials are based on the most recent Mortgage that was taken out on this home.Purchase Details
Home Financials for this Owner
Home Financials are based on the most recent Mortgage that was taken out on this home.Similar Homes in Ballwin, MO
Home Values in the Area
Average Home Value in this Area
Purchase History
| Date | Type | Sale Price | Title Company |
|---|---|---|---|
| Warranty Deed | $268,000 | Investors Title Co Clayton | |
| Warranty Deed | -- | -- | |
| Warranty Deed | -- | -- |
Mortgage History
| Date | Status | Loan Amount | Loan Type |
|---|---|---|---|
| Open | $241,200 | New Conventional | |
| Previous Owner | $184,700 | New Conventional | |
| Previous Owner | $183,200 | No Value Available | |
| Previous Owner | $173,850 | New Conventional |
Property History
| Date | Event | Price | Change | Sq Ft Price |
|---|---|---|---|---|
| 06/04/2021 06/04/21 | Sold | -- | -- | -- |
| 05/10/2021 05/10/21 | Pending | -- | -- | -- |
| 05/06/2021 05/06/21 | For Sale | $240,000 | +28.7% | $132 / Sq Ft |
| 12/16/2014 12/16/14 | Sold | -- | -- | -- |
| 12/16/2014 12/16/14 | For Sale | $186,500 | -- | $102 / Sq Ft |
| 11/10/2014 11/10/14 | Pending | -- | -- | -- |
Tax History Compared to Growth
Tax History
| Year | Tax Paid | Tax Assessment Tax Assessment Total Assessment is a certain percentage of the fair market value that is determined by local assessors to be the total taxable value of land and additions on the property. | Land | Improvement |
|---|---|---|---|---|
| 2023 | $3,248 | $50,750 | $18,810 | $31,940 |
| 2022 | $3,021 | $42,880 | $20,900 | $21,980 |
| 2021 | $3,003 | $42,880 | $20,900 | $21,980 |
| 2020 | $2,912 | $39,390 | $17,670 | $21,720 |
| 2019 | $2,879 | $39,390 | $17,670 | $21,720 |
| 2018 | $2,640 | $33,480 | $13,780 | $19,700 |
| 2017 | $2,565 | $33,480 | $13,780 | $19,700 |
| 2016 | $2,464 | $30,580 | $9,980 | $20,600 |
| 2015 | $2,579 | $30,580 | $9,980 | $20,600 |
| 2014 | $2,312 | $29,260 | $7,660 | $21,600 |
Agents Affiliated with this Home
-

Seller's Agent in 2021
Jennifer Matus
Keller Williams Chesterfield
(314) 369-7698
3 in this area
64 Total Sales
-

Seller Co-Listing Agent in 2021
Brandon Chapman
Bespoke Realty Group
(636) 542-1765
2 in this area
46 Total Sales
-

Buyer's Agent in 2021
Angela Orman
Dielmann Sotheby's International Realty
(314) 469-2220
9 in this area
91 Total Sales
-
L
Seller's Agent in 2014
Lawrence Basta
Map
Source: MARIS MLS
MLS Number: MIS21030064
APN: 24S-33-0077
- 555 Vernal Hill Ct
- 420 Echo Hill Dr
- 405 Great Hill Dr
- 429 Arbor Meadow Ct
- 370 Marywood Ct
- 553 Goldwood Dr
- 740 Woodside Trails Dr Unit 103
- 602 Whispering Willows Ct
- 515 Castle Terrace Ct
- 819 Westrun Dr
- 108 Tara Ridge Ct
- 502 Oak Ridge Trails Ct
- 178 Cascade Circle Dr
- 604 Arbor Glen Ct
- 519 Castle Ridge Dr
- 428 Melanie Meadows Ln
- 156 Cascade Terrace Dr
- 325 Fox Village Ct
- 237 Valleyoak Ct
- 1136 New Ballwin Oaks Dr
