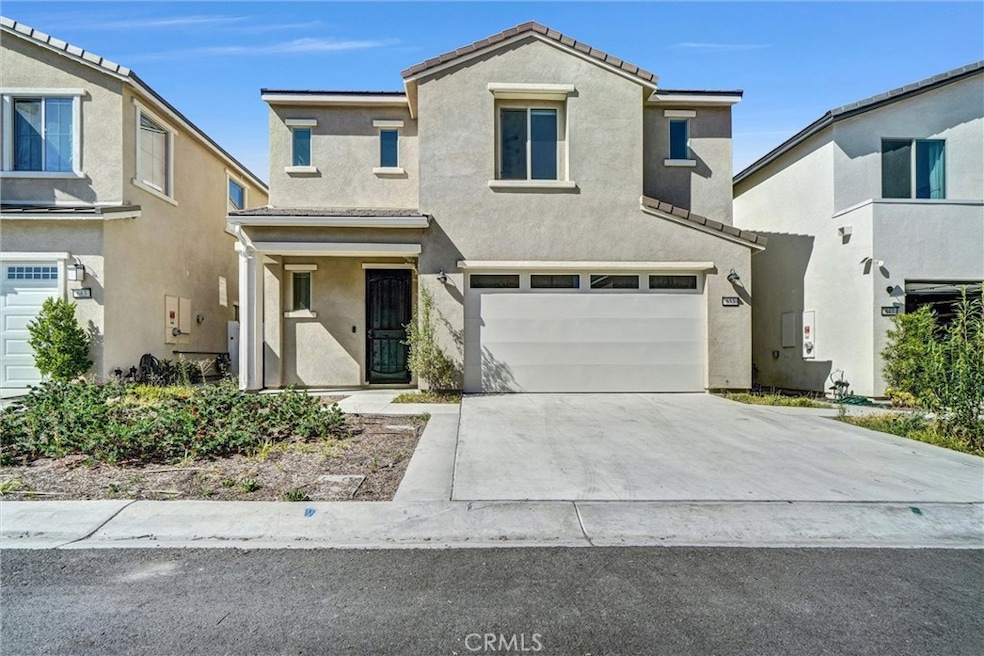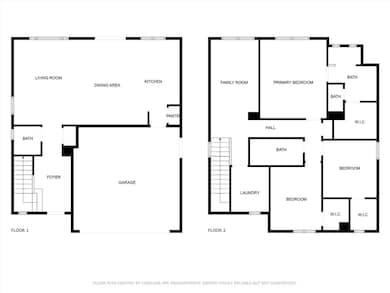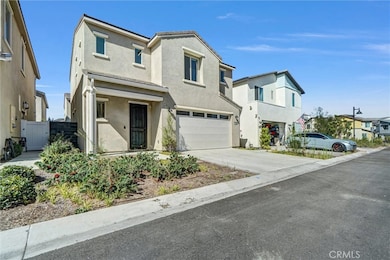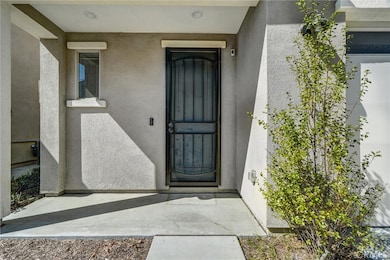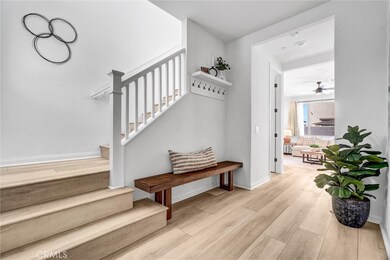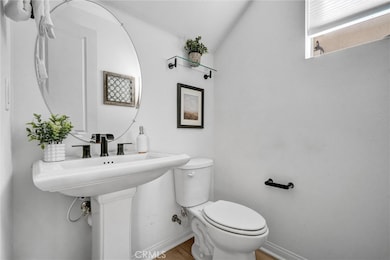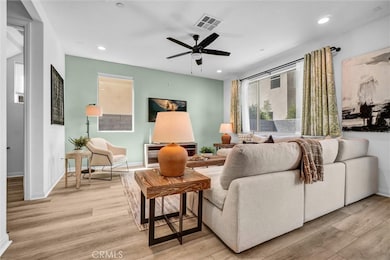653 Longhorn Way Ladera Ranch, CA 92694
Highlights
- Solar Power System
- View of Hills
- Hiking Trails
- Oso Grande Elementary School Rated A
- Walk-In Pantry
- 5-minute walk to Terramor Aquatic Park
About This Home
Find this nestled on a prime lot in the esteemed Village of Rienda, part of the renowned Rancho Mission Viejo community. This stunning fully detached home boasts 3 spacious upstairs bedrooms, 2.5 bathrooms, an upstairs loft, and 1,785sf of living space. This beautiful modern abode, radiates elegance and functionality, inviting you into a world of contemporary living. Revel in the rarity of a full-size driveway, granting easy access to this home's contemporary charm. Inside, you can see an impeccably designed kitchen with stainless steel appliances, a spacious walk-in pantry, and a quartz countertop island, seamlessly blending culinary artistry with everyday living. Sun-soaked interiors, accentuated by graceful manufactured wood flooring, invite you to savor moments of warmth and comfort. Ascend to the upper level where a spacious loft awaits, offering flexibility as a secondary living area or a productive office. Three bedrooms with plenty of natural light, exude tranquility, each providing a serene retreat. The primary suite boasts an en-suite bath adorned with upgraded tile flooring, dual vanity sinks, a lavish walk-in shower, and a sizable walk-in closet. Efficiency and sustainability shine through with the home's Energy Star rating across appliances, windows, cooling, heating, and leased solar, custom window treatments, upgraded ceiling fans, and an EV charging station in the garage. Step outside into a low maintenance yard offering a haven to unwind and embrace California's sunny skies. Positioned near the esteemed Ranch Camp, this home ensures access to a plethora of activities and amenities. The Rancho Mission Viejo community spoils its residents with a modern fitness center, a sprawling lagoon-style pool at Ranch Camp, the exclusive Hilltop Club featuring pools, an arcade, a bar, and fire pits, alongside farms, parks, hiking trails, and multiple pools. Enjoy an active lifestyle with panoramic pool views at the Sports Park, complete with tennis and pickleball courts, baseball fields, and a soccer field, while having Esencia School K-8 within close reach. In this remarkable residence, modern comforts, thoughtful design, and community conveniences converge, offering an inviting space where homeownership dreams intertwine seamlessly with reality.
Listing Agent
Real Broker Brokerage Phone: 949-599-4838 License #02202425 Listed on: 10/27/2025

Home Details
Home Type
- Single Family
Est. Annual Taxes
- $17,733
Year Built
- Built in 2023
Lot Details
- 2,741 Sq Ft Lot
- Density is 16-20 Units/Acre
Parking
- 2 Car Attached Garage
Home Design
- Entry on the 1st floor
Interior Spaces
- 1,785 Sq Ft Home
- 2-Story Property
- Views of Hills
- Walk-In Pantry
- Laundry Room
Bedrooms and Bathrooms
- 3 Bedrooms
- All Upper Level Bedrooms
Additional Features
- Solar Power System
- Central Air
Listing and Financial Details
- Security Deposit $5,100
- 12-Month Minimum Lease Term
- Available 10/28/25
- Tax Lot 30
- Assessor Parcel Number 12539203
Community Details
Overview
- Property has a Home Owners Association
- Electric Vehicle Charging Station
Recreation
- Park
- Hiking Trails
- Bike Trail
Pet Policy
- Dogs and Cats Allowed
Map
Source: California Regional Multiple Listing Service (CRMLS)
MLS Number: OC25248352
APN: 125-392-03
- 1100 Lasso Way Unit 204
- 126 Stetson Way
- 1400 Lasso Way Unit 203
- 1300 Lasso Way Unit 305
- 40 Mountaineer Dr
- 3582 Ivy Way
- 1500 Lasso Way Unit 205
- 201 Juniper Dr
- 621 Willows Way
- 1201 Lasso Way
- 1152 Whirlwind Dr
- 806 Sunrise Rd
- 1 Drackert Ln
- 7 Waltham Rd
- 9 Reese Creek
- 57 Hinterland Way
- 7 Tuscany
- 11 Tuscany Unit 18
- 6 Salvatore
- 40 Celestine Cir
- 1200 Lasso Way Unit 105
- 6 Sablewood Cir Unit 171
- 41 Ethereal St
- 15 Basilica Place
- 37 Palladium Ln
- 6 Evergreen Rd
- 20 Palladium Ln
- 33 Craftsbury Place
- 16 Shelburne St
- 16 Shelburne St Unit Ladera Ranch
- 1 Agave Ct
- 31 Garcilla Dr
- 3 Eric St
- 86 Trumpet Vine St
- 28 Sky Ranch Rd
- 16 Kingsway Dr
- 19 Garrison Loop
- 27748 Somerset Ln
- 25501 Crown Valley Pkwy
- 27550 Hillcrest
