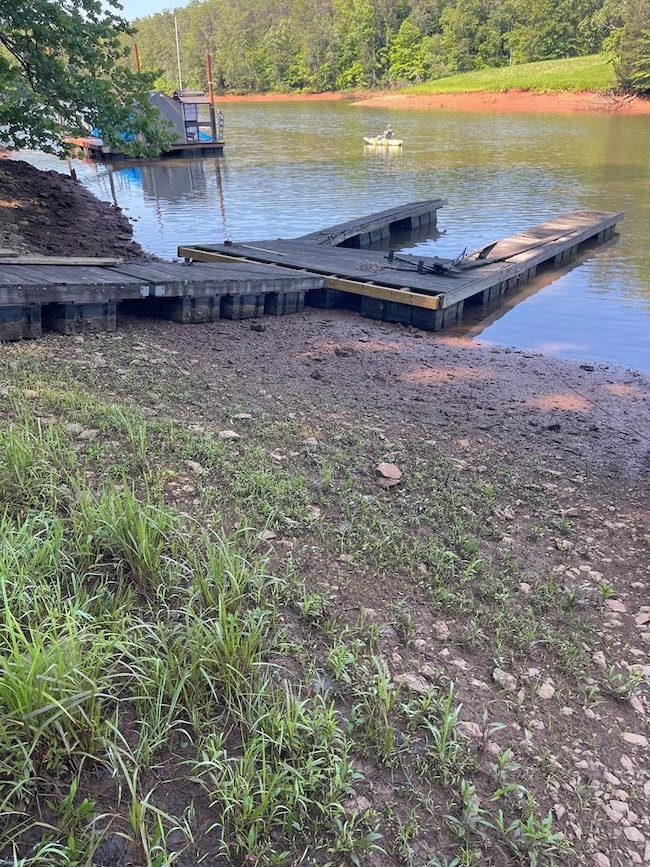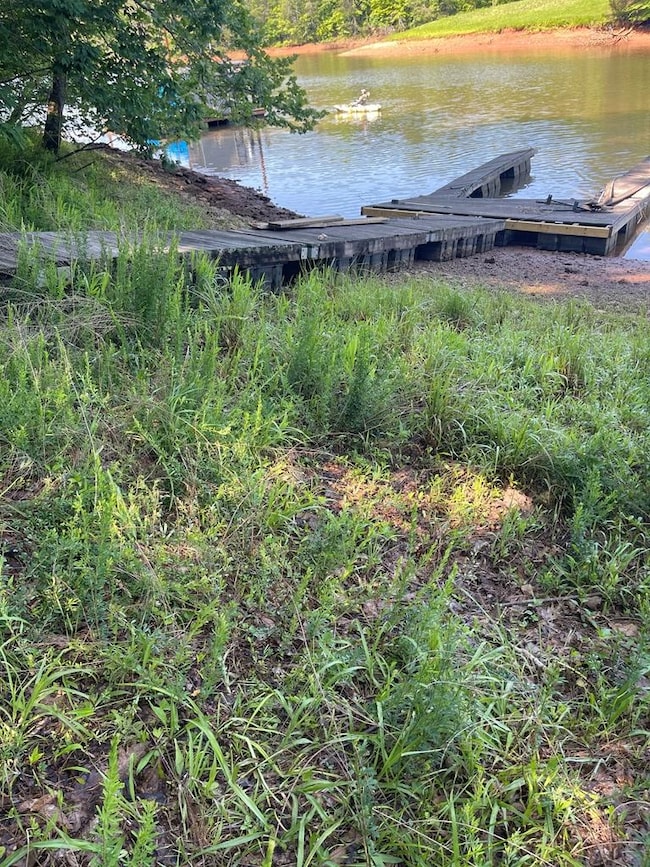653 Misty Mountain Rd Lynch Station, VA 24571
Estimated payment $2,204/month
Highlights
- View of Trees or Woods
- Lake Privileges
- Tiered Deck
- Waterfront
- Cape Cod Architecture
- Wood Burning Stove
About This Home
Be sure not to miss this Log Home on Leesville Lake. NEW ROOF installed 8/25. This 2-story waterfront home is sitting on 6 acres with over 300 feet fronting on the lake. It is ready for family fun, offering 4 bedrooms, plenty of open deck space, and lots of room to spread out. Roof covered porches on the front and back, there is something for everyone! The enjoyment continues during cold weather with the wood-burning stove in the family room. A long driveway offers great privacy. There is a huge backyard for activities, or fence it in for the pups. Have your very own dock and enjoy Lake Life at the end of this cove, which offers low boat traffic. Leesville Lake is 17 miles long, with 110 miles of shoreline, and is 3,410 acres in size. Stop dreaming and start living the dream now!
Listing Agent
Coldwell Banker Advantage - Henderson Brokerage Phone: 2524316250 License #0225240680 Listed on: 06/04/2025

Home Details
Home Type
- Single Family
Est. Annual Taxes
- $1,102
Year Built
- Built in 1991
Lot Details
- 6 Acre Lot
- Waterfront
- Property is zoned Agric
Home Design
- Cape Cod Architecture
- Log Cabin
- Slab Foundation
- Asbestos Shingle Roof
- Block Exterior
- Log Siding
Interior Spaces
- 1,338 Sq Ft Home
- 2-Story Property
- Ceiling Fan
- Wood Burning Stove
- Entrance Foyer
- Family Room with Fireplace
- Storage
- Views of Woods
Kitchen
- Electric Range
- Microwave
- Dishwasher
Flooring
- Carpet
- Vinyl
Bedrooms and Bathrooms
- 4 Bedrooms
- Walk-In Closet
Laundry
- Laundry Room
- Washer and Electric Dryer Hookup
Finished Basement
- Walk-Out Basement
- Basement Fills Entire Space Under The House
- Workshop
Parking
- No Garage
- Gravel Driveway
- Open Parking
Outdoor Features
- Lake Privileges
- Tiered Deck
Schools
- Altavista Elementary School
- Altavista Middle School
- Altavista High School
Utilities
- Dehumidifier
- Heat Pump System
- Well
- Electric Water Heater
- Septic Tank
Community Details
- No Home Owners Association
- Stoney Creek Estates Subdivision
Listing and Financial Details
- Assessor Parcel Number 001457200
Map
Home Values in the Area
Average Home Value in this Area
Tax History
| Year | Tax Paid | Tax Assessment Tax Assessment Total Assessment is a certain percentage of the fair market value that is determined by local assessors to be the total taxable value of land and additions on the property. | Land | Improvement |
|---|---|---|---|---|
| 2025 | $1,102 | $244,900 | $61,800 | $183,100 |
| 2024 | $1,102 | $244,900 | $61,800 | $183,100 |
| 2023 | $1,102 | $244,900 | $61,800 | $183,100 |
| 2022 | $1,008 | $193,900 | $60,000 | $133,900 |
| 2021 | $1,008 | $193,900 | $60,000 | $133,900 |
| 2020 | $1,008 | $193,900 | $60,000 | $133,900 |
| 2019 | $1,008 | $193,900 | $60,000 | $133,900 |
| 2018 | $1,048 | $201,500 | $60,000 | $141,500 |
| 2017 | $1,048 | $201,500 | $60,000 | $141,500 |
| 2016 | $1,048 | $201,500 | $60,000 | $141,500 |
| 2015 | -- | $201,500 | $60,000 | $141,500 |
| 2014 | -- | $259,600 | $130,700 | $128,900 |
Property History
| Date | Event | Price | Change | Sq Ft Price |
|---|---|---|---|---|
| 06/26/2025 06/26/25 | For Sale | $399,900 | 0.0% | $299 / Sq Ft |
| 06/11/2025 06/11/25 | Pending | -- | -- | -- |
| 06/04/2025 06/04/25 | For Sale | $399,900 | -- | $299 / Sq Ft |
Mortgage History
| Date | Status | Loan Amount | Loan Type |
|---|---|---|---|
| Closed | $277,000 | New Conventional | |
| Closed | $295,000 | New Conventional | |
| Closed | $47,000 | Credit Line Revolving | |
| Closed | $164,500 | Adjustable Rate Mortgage/ARM |
Source: Southern Piedmont Land & Lake Association of REALTORS®
MLS Number: 71118
APN: 95A-5-9
- 1060 Marble Creek Ct
- 0 Playcation Retreat Cir
- Lot 385 Penninsula Pointe
- 470 Jeremiah Run
- 003 Sunset Bay Rd
- 002 Sunset Bay Rd
- 14 Sunset Bay Rd
- 63-Lot Heron Pointe Dr
- Lot 32 Crestview Ln
- 0 Runaway Bay Rd
- 305 Runaway Bay Rd
- Lot 81 Runaway Bay Rd
- Lot 332 Bay View Rd
- 0 Jacobs Hollow Unit 360815
- Lot 177 Hidden Cove Ln
- Lot 181 Hidden Cove Ln
- Lot 186 Hidden Cove Ln
- 96 lot Jacobs Hollow
- 00 Jacobs Hollow
- Lot 318 Hidden Cove Ln
- 1003 Broad St
- 105 N Main St Unit C
- 104 Juniper Ln
- 1684 Dudley Amos Rd
- 4085 Falling Creek Rd
- 315 S Main St
- 1483 Hupps Hill Ln
- 41 Point Dr
- 1313 Emerald View Ct
- 2101 Hardy Rd Unit B
- 503 Longwood Ave
- 1203 Goose Meadow Dr
- 18442 Leesville Rd
- 5218 Waterlick Rd
- 27 Odara Dr
- 119 Shrader Ln
- 22 Apala Cir
- 1150 Lochwood Hill Dr
- 1021 Lochwood Hill Dr
- 120 Clubhouse Dr






