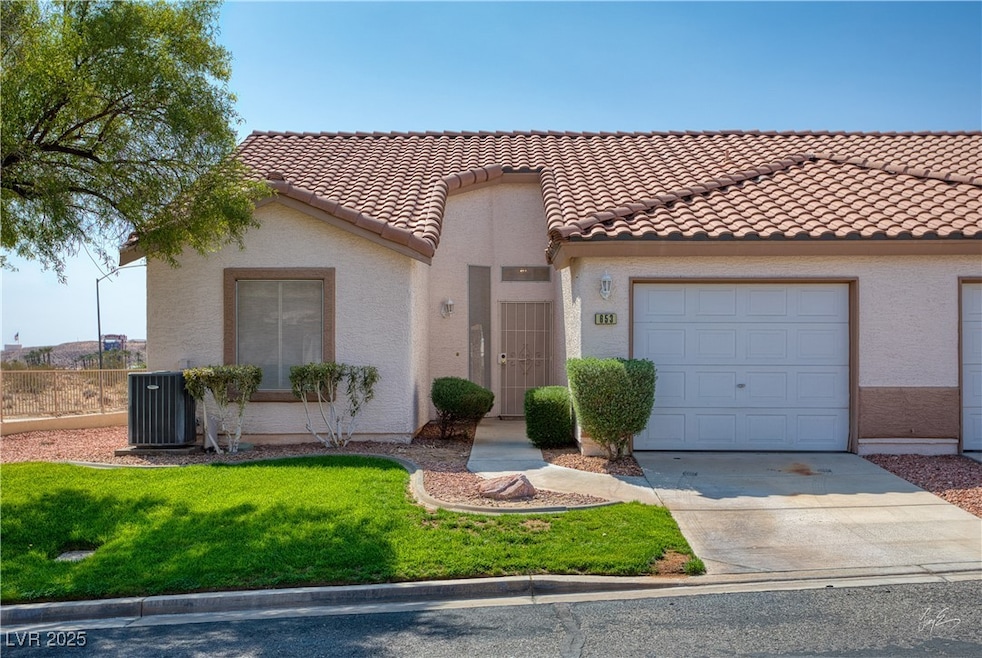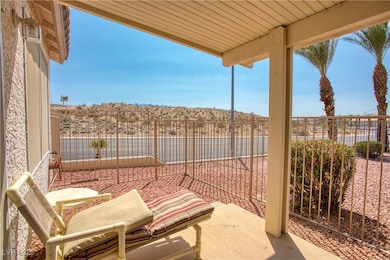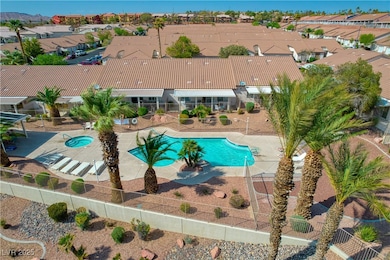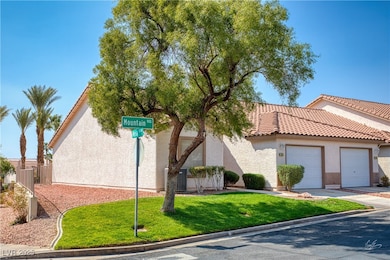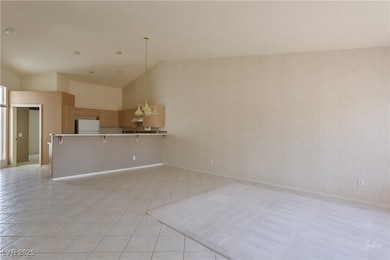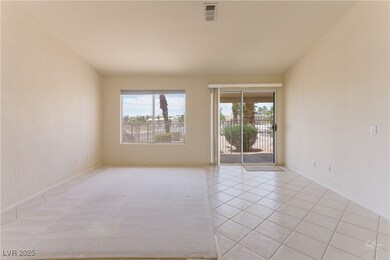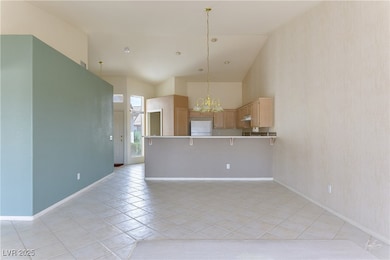
$244,900
- 2 Beds
- 2 Baths
- 1,078 Sq Ft
- 731 Appletree Ln
- Mesquite, NV
This Crossings Townhome offers a super view and a one car garage, open floor plan and community amenities. There is parking for 2 cars in front of the garage as driveway was widened. The property has a courtyard in the front, providing additional outdoor sitting options. A West facing back patio is the perfect exposure for beautiful sunsets and is elevated enough to host views of the outside
Cheryl Rohlffs Sunshine Realty of Mesquite Nv
