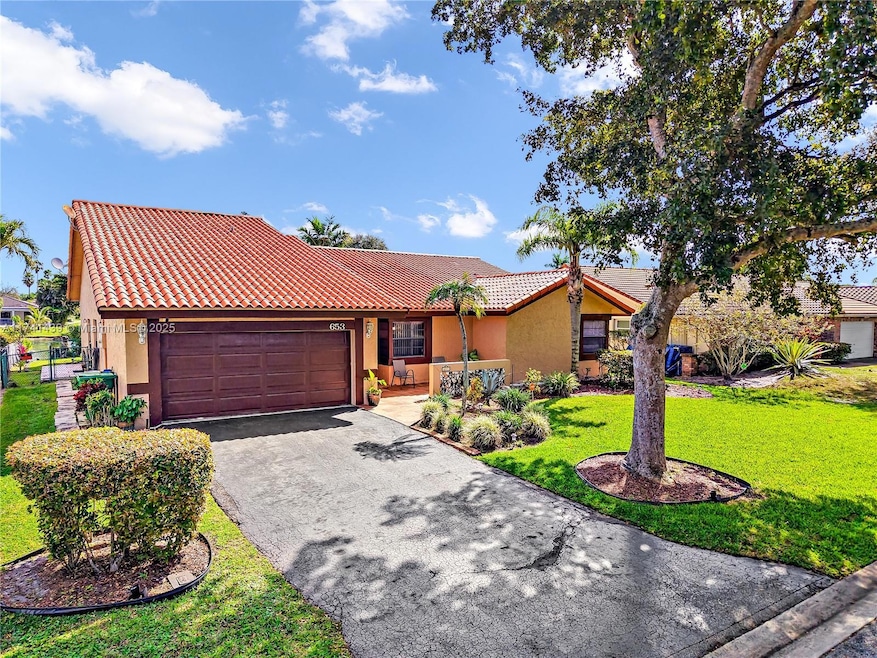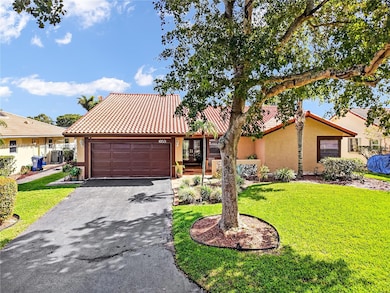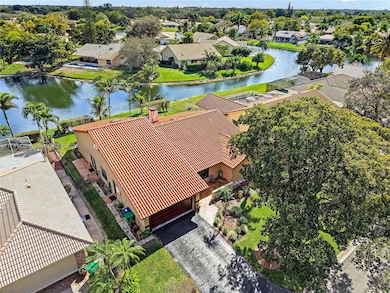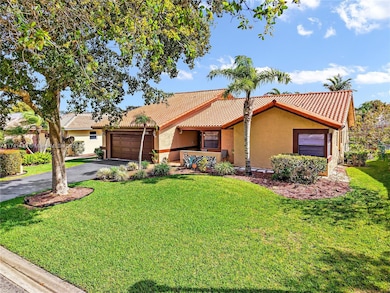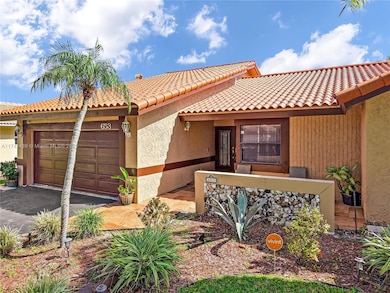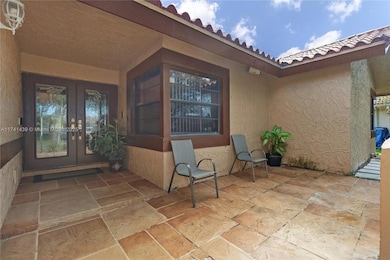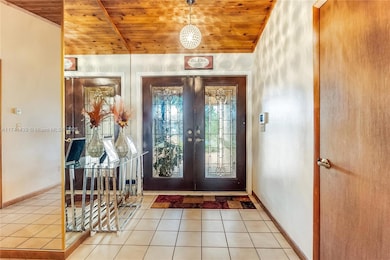
653 NW 110th Ave Coral Springs, FL 33071
Cypress Glen NeighborhoodEstimated payment $5,003/month
Highlights
- Lake Front
- In Ground Pool
- No HOA
- Riverside Elementary School Rated A-
- Vaulted Ceiling
- 2 Car Attached Garage
About This Home
*SEE ATTACHED FLYER FOR MORTGAGE RATE BUYDOWN OPTIONS!***PRICE ADJUSTMENT!!** Rustic Charm Meets Waterfront Living! This 4-bedroom, 3.5-bath, 2,300 sq. ft. gem blends cozy cabin vibes with Florida fun! Cedar ceilings in the living, dining, kitchen, and family rooms add warmth and character, while an updated kitchen with solid wood cabinets and granite countertops is ready for your culinary adventures. Enjoy waterfront views from the fenced pool deck, complete with a cabana bath for easy guest access. Other perks include a 12-year-old Mediterranean tile roof, a 1-year-old water heater, a separate laundry room, and updated bathrooms. If you’re looking for character, comfort, and a splash of fun, this home checks all the boxes. Come see it before someone else dives in first!
Listing Agent
Keller Williams Realty SW License #3089291 Listed on: 02/19/2025

Home Details
Home Type
- Single Family
Est. Annual Taxes
- $14,958
Year Built
- Built in 1983
Lot Details
- 8,625 Sq Ft Lot
- 75 Ft Wide Lot
- Lake Front
- West Facing Home
- Fenced
- Property is zoned RS-3,4,5
Parking
- 2 Car Attached Garage
- Driveway
- Open Parking
Property Views
- Lake
- Garden
Home Design
- Tile Roof
- Concrete Block And Stucco Construction
Interior Spaces
- 2,626 Sq Ft Home
- 1-Story Property
- Vaulted Ceiling
- Blinds
- Entrance Foyer
- Tile Flooring
Kitchen
- Electric Range
- Microwave
- Dishwasher
- Snack Bar or Counter
Bedrooms and Bathrooms
- 4 Bedrooms
- Walk-In Closet
- Dual Sinks
Laundry
- Laundry in Utility Room
- Dryer
- Washer
Outdoor Features
- In Ground Pool
- Patio
Schools
- Riverside Elementary School
- Ramblewood Middle School
- Taravella High School
Utilities
- Central Heating and Cooling System
Community Details
- No Home Owners Association
- Cypress Glen 104 26 B,Cypress Glen Subdivision
Listing and Financial Details
- Assessor Parcel Number 484132012520
Map
Home Values in the Area
Average Home Value in this Area
Tax History
| Year | Tax Paid | Tax Assessment Tax Assessment Total Assessment is a certain percentage of the fair market value that is determined by local assessors to be the total taxable value of land and additions on the property. | Land | Improvement |
|---|---|---|---|---|
| 2025 | $14,958 | $729,830 | $69,000 | $660,830 |
| 2024 | $14,602 | $719,320 | $69,000 | $629,370 |
| 2023 | $14,602 | $698,370 | $69,000 | $629,370 |
| 2022 | $9,991 | $384,250 | $0 | $0 |
| 2021 | $8,080 | $349,320 | $69,000 | $280,320 |
| 2020 | $9,460 | $421,230 | $69,000 | $352,230 |
| 2019 | $9,141 | $403,760 | $69,000 | $334,760 |
| 2018 | $8,894 | $405,500 | $69,000 | $336,500 |
| 2017 | $8,242 | $374,930 | $0 | $0 |
| 2016 | $7,770 | $363,640 | $0 | $0 |
| 2015 | $5,538 | $286,340 | $0 | $0 |
| 2014 | $5,488 | $284,070 | $0 | $0 |
| 2013 | -- | $283,790 | $69,000 | $214,790 |
Property History
| Date | Event | Price | Change | Sq Ft Price |
|---|---|---|---|---|
| 06/27/2025 06/27/25 | Price Changed | $680,000 | -2.9% | $259 / Sq Ft |
| 05/01/2025 05/01/25 | Price Changed | $700,000 | -3.4% | $267 / Sq Ft |
| 03/13/2025 03/13/25 | Price Changed | $725,000 | -3.3% | $276 / Sq Ft |
| 02/19/2025 02/19/25 | For Sale | $750,000 | +104.0% | $286 / Sq Ft |
| 06/12/2020 06/12/20 | Sold | $367,700 | 0.0% | $140 / Sq Ft |
| 04/24/2020 04/24/20 | Pending | -- | -- | -- |
| 01/24/2020 01/24/20 | For Sale | $367,700 | -- | $140 / Sq Ft |
Purchase History
| Date | Type | Sale Price | Title Company |
|---|---|---|---|
| Special Warranty Deed | $367,700 | Servicelink Llc | |
| Trustee Deed | -- | None Available | |
| Warranty Deed | $290,000 | -- | |
| Warranty Deed | $196,429 | -- |
Mortgage History
| Date | Status | Loan Amount | Loan Type |
|---|---|---|---|
| Previous Owner | $349,315 | New Conventional | |
| Previous Owner | $0 | Unknown | |
| Previous Owner | $342,850 | Unknown | |
| Previous Owner | $84,000 | Credit Line Revolving | |
| Previous Owner | $232,000 | Purchase Money Mortgage | |
| Previous Owner | $75,000 | Credit Line Revolving | |
| Closed | $58,000 | No Value Available |
Similar Homes in the area
Source: MIAMI REALTORS® MLS
MLS Number: A11741439
APN: 48-41-32-01-2520
- 10877 NW 6th St
- 680 NW 111th Way
- 11211 W Atlantic Blvd Unit 302
- 663 NW 107th Ln
- 11260 NW 5th St
- 11229 W Atlantic Blvd Unit 204
- 875 NW 108th Ln
- 935 NW 110th Ln
- 988 NW 110th Ave
- 10753 NW 9th Ct
- 10939 NW 9th Manor
- 11008 NW 3rd St
- 383 NW 113th Ave
- 10820 NW 10th Place
- 11396 NW 3rd Place
- 11217 NW 10th Manor
- 10967 NW 12th Dr
- 1170 Coral Club Dr Unit 1170
- 1039 Coral Club Dr Unit 1039
- 1055 Coral Club Dr Unit 1055
- 10836 NW 7th St
- 11229 W Atlantic Blvd Unit 102
- 11229 W Atlantic Blvd Unit 305
- 11233 W Atlantic Blvd Unit 307 UPDATED
- 11211 W Atlantic Blvd Unit 105
- 11211 W Atlantic Blvd Unit 203
- 11263 W Atlantic Blvd Unit 103
- 11229 W Atlantic Blvd Unit 301
- 11225 W Atlantic Blvd Unit 104
- 11241 W Atlantic Blvd Unit 102
- 11241 W Atlantic Blvd Unit 104
- 11233 W Atlantic Blvd Unit 204
- 11362 NW 3rd Place
- 937 Coral Club Dr Unit 937
- 939 Coral Club Dr Unit 939 GREAT 2 FLOORS ONE O
- 1060 Coral Ridge Dr
- 943 Coral Club Dr Unit 943
- 1135 Coral Club Dr Unit 1135
- 1146 Coral Club Dr
- 1192 Coral Club Dr Unit 1192
