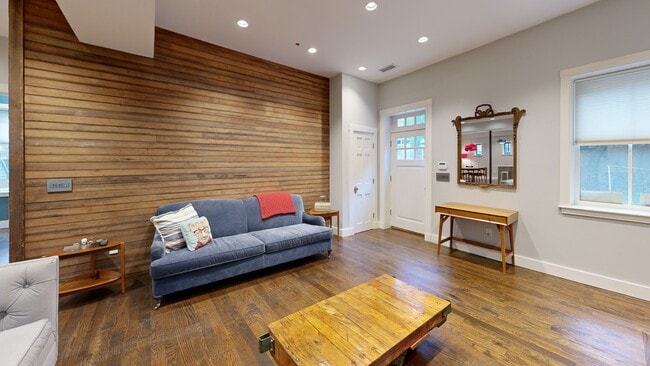
653-R E 3rd St Boston, MA 02127
South Boston NeighborhoodEstimated payment $10,861/month
Highlights
- Beach Front
- Open Floorplan
- No HOA
- Granite Flooring
- Carriage House
- 2-minute walk to Medal Of Honor Park
About This Home
One of South Boston’s Most Stunning Homes Tucked away from the street, this exceptional converted carriage house is a true architectural gem. Thoughtfully designed with striking details throughout, the open-concept first floor features sleek lacquered cabinetry, quartz countertops, and stainless steel appliances—perfect for both everyday living and entertaining. A spacious dining area, living room, full bathroom, and direct access to the garage complete the main level.Upstairs, you’ll find three generously sized bedrooms, two full bathrooms, and a conveniently located laundry area in the hallway. The finished basement offers flexible space ideal for a home office, family room, or guest suite. This unique home combines privacy, style, and functionality in one of the most sought-after neighborhoods in South Boston.
Listing Agent
Anne Galvin
Coldwell Banker Realty - Dorchester Listed on: 10/23/2025

Home Details
Home Type
- Single Family
Est. Annual Taxes
- $18,054
Year Built
- Built in 1920 | Remodeled
Lot Details
- 2,174 Sq Ft Lot
- Beach Front
- Property is zoned R1
Parking
- 1 Car Attached Garage
- 2 Open Parking Spaces
- Off-Street Parking
Home Design
- Carriage House
- Frame Construction
- Slate Roof
Interior Spaces
- Open Floorplan
- Recessed Lighting
- Home Security System
Kitchen
- Microwave
- Dishwasher
- Kitchen Island
- Upgraded Countertops
- Disposal
Flooring
- Wood
- Granite
- Tile
Bedrooms and Bathrooms
- 3 Bedrooms
- Primary bedroom located on second floor
- Walk-In Closet
- 3 Full Bathrooms
- Dual Vanity Sinks in Primary Bathroom
- Bathtub with Shower
- Separate Shower
Laundry
- Laundry on upper level
- Dryer
- Washer
Finished Basement
- Basement Fills Entire Space Under The House
- Exterior Basement Entry
Utilities
- Forced Air Heating and Cooling System
- 2 Cooling Zones
- 2 Heating Zones
- Gas Water Heater
Community Details
- No Home Owners Association
Listing and Financial Details
- Assessor Parcel Number W:06 P:03545 S:000,4892191
Matterport 3D Tour
Floorplans
Map
Home Values in the Area
Average Home Value in this Area
Property History
| Date | Event | Price | List to Sale | Price per Sq Ft |
|---|---|---|---|---|
| 01/23/2026 01/23/26 | Pending | -- | -- | -- |
| 01/08/2026 01/08/26 | Price Changed | $1,800,000 | -10.0% | $652 / Sq Ft |
| 11/04/2025 11/04/25 | Price Changed | $2,000,000 | -9.1% | $725 / Sq Ft |
| 10/23/2025 10/23/25 | For Sale | $2,200,000 | -- | $797 / Sq Ft |
About the Listing Agent

Anne Galvin has over 20 years of experience in the real estate industry, making her one of the most knowledgeable and experienced professionals in her field. She has a wide range of expertise and has worked with various clients, including buyers, sellers, investors, and developers, throughout all phases of their projects.
As the broker and owner of the Galvin Group, which she started in 2008, Anne was able to achieve record-breaking sales despite challenging market conditions. She is
Anne's Other Listings
Source: MLS Property Information Network (MLS PIN)
MLS Number: 73447036
- 647 E 3rd St
- 647 E 3rd St Unit 2
- 623 E 3rd St
- 37 M St
- 746 E 4th St
- 17 M St
- 309 Emerson St Unit 14
- 309-311 Emerson St Unit 8
- 574 E 3rd St
- 838 E Broadway Unit 7
- 191 K St Unit parking 7
- 258 K St
- 194 Emerson St
- 528 E 3rd St Unit 2
- 722 E 5th St Unit TH
- 137 N St Unit 3
- 840 E 4th St Unit 1
- 562 E 5th St
- 560 E 5th St Unit 2
- 697 E 6th St Unit 3





