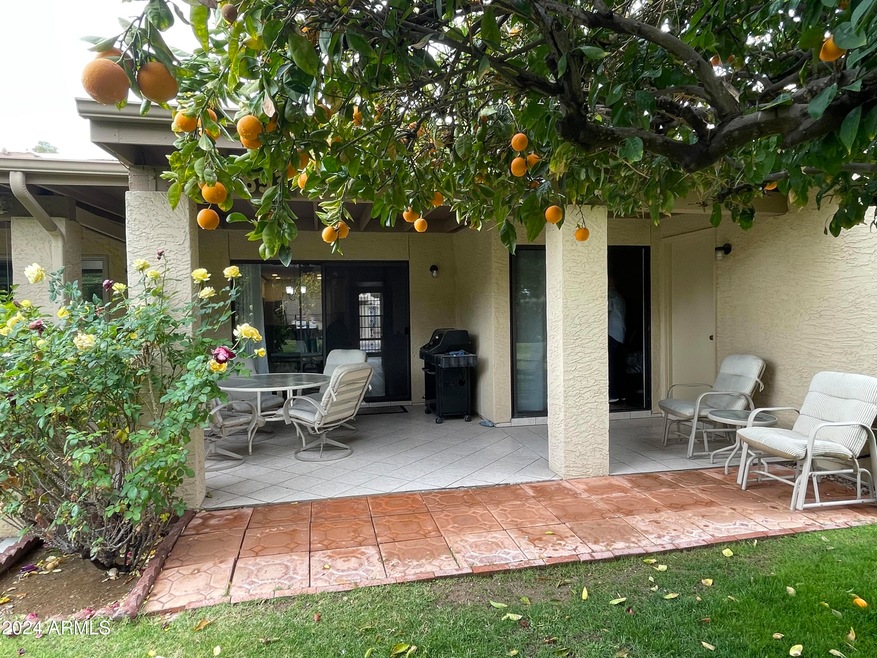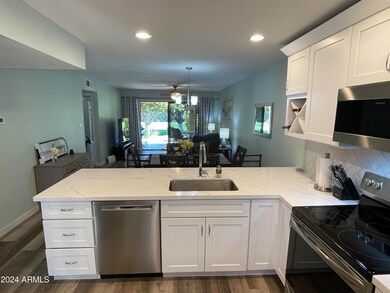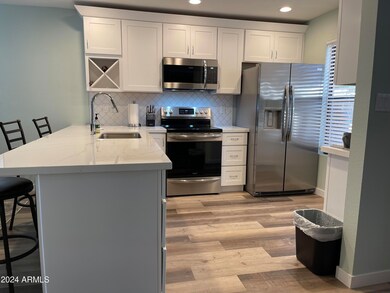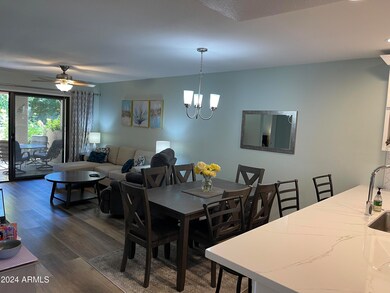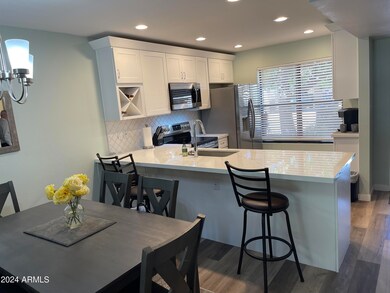
653 S 77th St Mesa, AZ 85208
Fountain of the Sun NeighborhoodHighlights
- Golf Course Community
- Gated with Attendant
- Community Lake
- Franklin at Brimhall Elementary School Rated A
- Heated Spa
- Furnished
About This Home
As of March 2024Gorgeous 55+ gated golf course community with plush green grass, trees, lakes and fountains.. Home comes fully furnished and is completely remodeled from electrical to the brand new white kitchen cabinets, white quartz countertops, top of the line stainless steel appliances, both bathrooms fully remodeled, guest bath with oversized bathtub,new vanity and shower tile, primary suit has walk in shower with new double vanity, nice walk in closet, new luxury plank flooring throughout home. All new paint from ceilings to floor, nice private location with covered patio facing green grassy area, roof replaced 2022, AC unit new in 2019.. move in ready and includes all furniture!!!All set up for an immediate Vacation Rental!! HOA IS $360 AND COVERS ROOF, EXTERIOR MAINT. , STREET MAINT., WATER SEWER, TRASH, PEST CONTROL. CAN BE RENTED BUT THERE ARE NO PETS ALLOWED. SORRY! VA CAN BE ASSUMED BY A VET FOR THE LOW INTEREST RATE, 4.1% .
Last Agent to Sell the Property
West USA Realty License #SA650556000 Listed on: 01/23/2024

Townhouse Details
Home Type
- Townhome
Est. Annual Taxes
- $1,071
Year Built
- Built in 1983
Lot Details
- 106 Sq Ft Lot
- Desert faces the front of the property
- Two or More Common Walls
- Backyard Sprinklers
- Sprinklers on Timer
- Grass Covered Lot
HOA Fees
- $360 Monthly HOA Fees
Parking
- 1 Carport Space
Home Design
- Roof Updated in 2022
- Wood Frame Construction
- Stucco
Interior Spaces
- 1,091 Sq Ft Home
- 1-Story Property
- Furnished
- Ceiling height of 9 feet or more
- Ceiling Fan
- Double Pane Windows
- Low Emissivity Windows
- Vinyl Clad Windows
Kitchen
- Kitchen Updated in 2022
- Breakfast Bar
- Built-In Microwave
Flooring
- Floors Updated in 2022
- Vinyl Flooring
Bedrooms and Bathrooms
- 2 Bedrooms
- Bathroom Updated in 2022
- 2 Bathrooms
- Dual Vanity Sinks in Primary Bathroom
Accessible Home Design
- No Interior Steps
- Hard or Low Nap Flooring
Pool
- Pool Updated in 2024
- Heated Spa
- Heated Pool
Outdoor Features
- Covered patio or porch
Schools
- Adult Elementary And Middle School
- Adult High School
Utilities
- Central Air
- Heating Available
- Plumbing System Updated in 2022
- Wiring Updated in 2022
Listing and Financial Details
- Tax Lot 40
- Assessor Parcel Number 218-54-962
Community Details
Overview
- Association fees include roof repair, insurance, sewer, pest control, ground maintenance, street maintenance, front yard maint, trash, water, roof replacement, maintenance exterior
- Trestle Management Association, Phone Number (480) 422-0888
- Fountain Of The Sun Fourth Phase Parcel 9 Condomin Subdivision
- Community Lake
Recreation
- Golf Course Community
- Tennis Courts
- Pickleball Courts
- Racquetball
- Heated Community Pool
- Community Spa
- Bike Trail
Additional Features
- Recreation Room
- Gated with Attendant
Ownership History
Purchase Details
Home Financials for this Owner
Home Financials are based on the most recent Mortgage that was taken out on this home.Purchase Details
Home Financials for this Owner
Home Financials are based on the most recent Mortgage that was taken out on this home.Purchase Details
Home Financials for this Owner
Home Financials are based on the most recent Mortgage that was taken out on this home.Purchase Details
Similar Homes in Mesa, AZ
Home Values in the Area
Average Home Value in this Area
Purchase History
| Date | Type | Sale Price | Title Company |
|---|---|---|---|
| Warranty Deed | $329,000 | Security Title Agency | |
| Warranty Deed | $317,100 | Driggs Title Agency | |
| Warranty Deed | $215,000 | Fidelity Natl Ttl Agcy Inc | |
| Interfamily Deed Transfer | -- | -- |
Mortgage History
| Date | Status | Loan Amount | Loan Type |
|---|---|---|---|
| Previous Owner | $324,393 | VA |
Property History
| Date | Event | Price | Change | Sq Ft Price |
|---|---|---|---|---|
| 03/15/2024 03/15/24 | Sold | $329,000 | -2.7% | $302 / Sq Ft |
| 02/10/2024 02/10/24 | Pending | -- | -- | -- |
| 01/24/2024 01/24/24 | For Sale | $338,000 | +6.6% | $310 / Sq Ft |
| 03/15/2022 03/15/22 | Sold | $317,100 | +2.3% | $291 / Sq Ft |
| 02/09/2022 02/09/22 | For Sale | $309,900 | +44.1% | $284 / Sq Ft |
| 09/22/2021 09/22/21 | Sold | $215,000 | +2.4% | $197 / Sq Ft |
| 09/04/2021 09/04/21 | Pending | -- | -- | -- |
| 09/02/2021 09/02/21 | For Sale | $210,000 | -- | $192 / Sq Ft |
Tax History Compared to Growth
Tax History
| Year | Tax Paid | Tax Assessment Tax Assessment Total Assessment is a certain percentage of the fair market value that is determined by local assessors to be the total taxable value of land and additions on the property. | Land | Improvement |
|---|---|---|---|---|
| 2025 | $974 | $11,729 | -- | -- |
| 2024 | $1,071 | $11,171 | -- | -- |
| 2023 | $1,071 | $18,560 | $3,710 | $14,850 |
| 2022 | $1,047 | $14,900 | $2,980 | $11,920 |
| 2021 | $1,251 | $13,350 | $2,670 | $10,680 |
| 2020 | $1,235 | $11,970 | $2,390 | $9,580 |
| 2019 | $1,154 | $10,430 | $2,080 | $8,350 |
| 2018 | $1,108 | $9,570 | $1,910 | $7,660 |
| 2017 | $1,075 | $8,870 | $1,770 | $7,100 |
| 2016 | $1,055 | $8,220 | $1,640 | $6,580 |
| 2015 | $991 | $8,070 | $1,610 | $6,460 |
Agents Affiliated with this Home
-

Seller's Agent in 2024
Morgan McGuire
West USA Realty
(602) 488-9035
2 in this area
49 Total Sales
-

Seller Co-Listing Agent in 2024
Keenan McGuire
West USA Realty
(602) 696-6999
2 in this area
62 Total Sales
-

Buyer's Agent in 2024
Jay Thalheimer
Realty85
(602) 430-4356
2 in this area
42 Total Sales
-

Seller's Agent in 2022
Kim Webster
HomeSmart
(480) 226-7144
123 in this area
124 Total Sales
-

Seller Co-Listing Agent in 2022
Jennifer R. Kennard
HomeSmart
(480) 275-9997
54 in this area
80 Total Sales
-

Seller's Agent in 2021
Melissa Dierks
RE/MAX
(623) 229-0154
1 in this area
185 Total Sales
Map
Source: Arizona Regional Multiple Listing Service (ARMLS)
MLS Number: 6654514
APN: 218-54-962
- 617 S Arrowwood Way
- 520 S Sand Verbena Way Unit 76
- 446 S 77th St
- 7543 E Carol Cir
- 459 S Boojum Way
- 515 S Saguaro Way
- 7811 E Park View Dr
- 7830 E Park View Dr Unit 1
- 653 S 79th Place
- 7428 E Carol Cir
- 7439 E Ed Rice Ave
- 7430 E Ed Rice Ave
- 932 S 79th Way
- 7750 E Broadway Rd Unit 90
- 7750 E Broadway Rd Unit 500
- 7750 E Broadway Rd Unit 843
- 7750 E Broadway Rd Unit 715
- 7750 E Broadway Rd Unit 401
- 7750 E Broadway Rd Unit 238
- 7750 E Broadway Rd Unit 357
