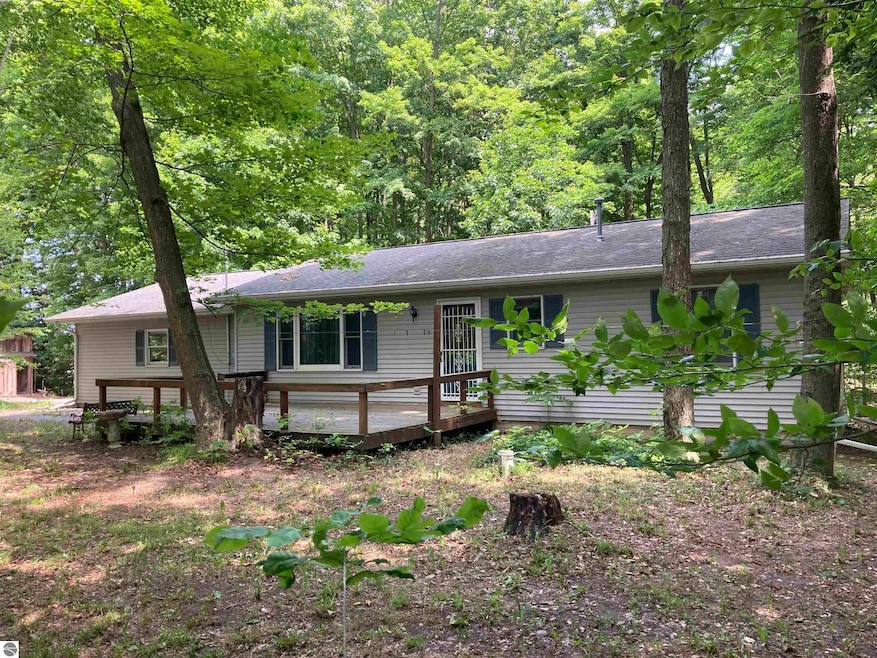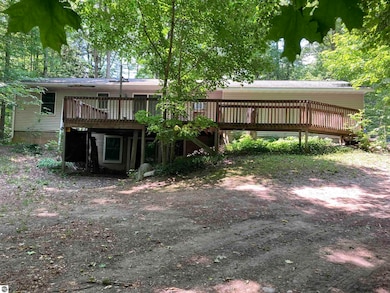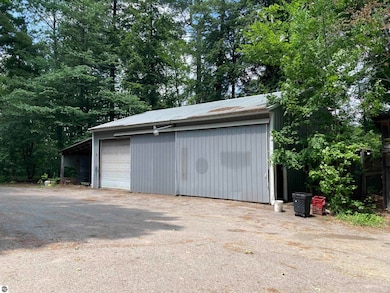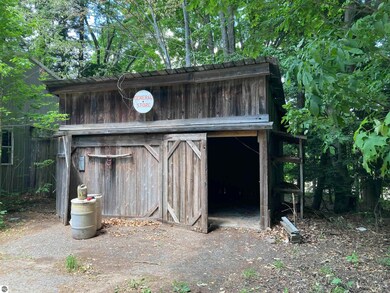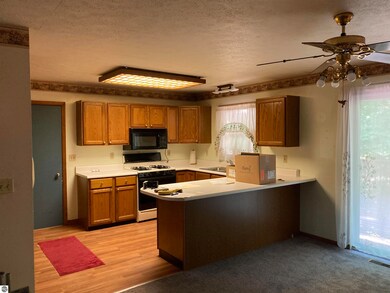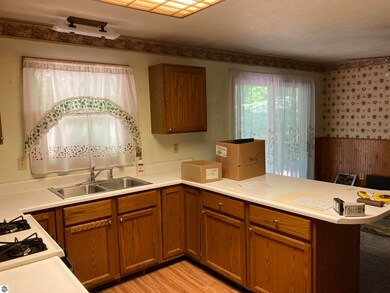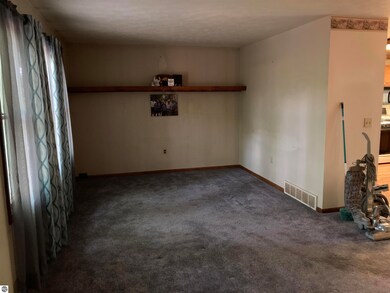
$189,900
- 3 Beds
- 1 Bath
- 1,220 Sq Ft
- 1295 S M 33
- West Branch, MI
Updated Cape Cod on Over an Acre! This beautifully updated 3 Bedroom 1 Bath Cape Cod offers the perfect blend of charm ,comfort, and functionality. Inside you'll find fresh paint, new trim, updated plumbing and electrical, and stylish finishes throughput along with plenty of storage space. The modern kitchen features stainless steel appliances, while the updated bathroom offers a touch of luxury.
Carrie Keahl Crown Real Estate Group
