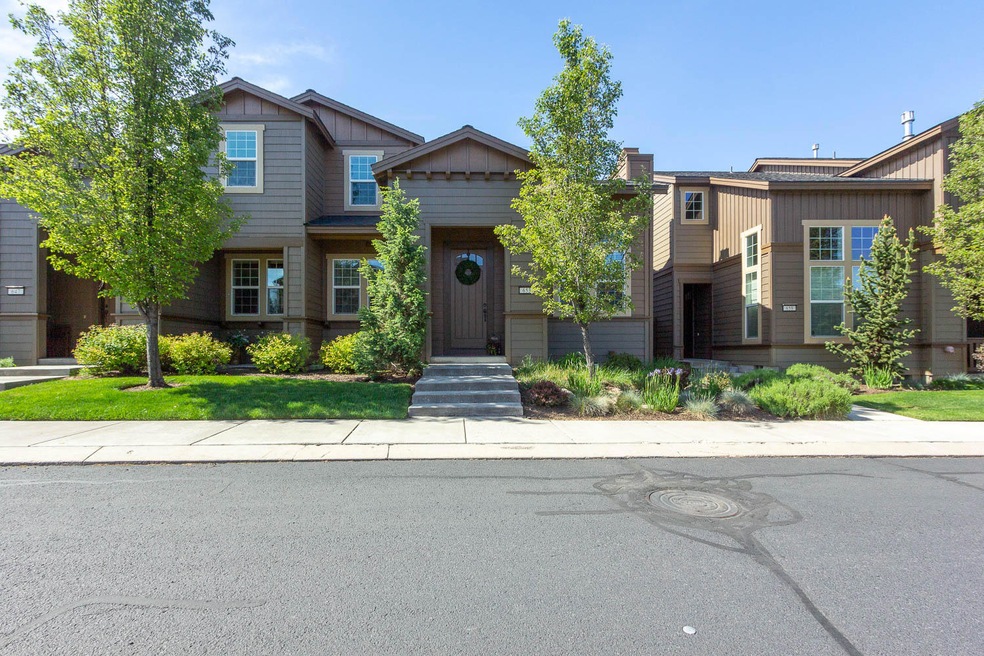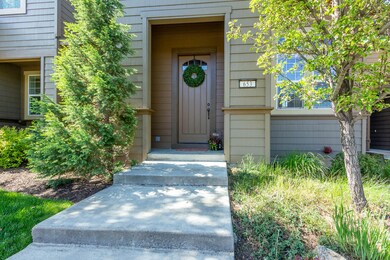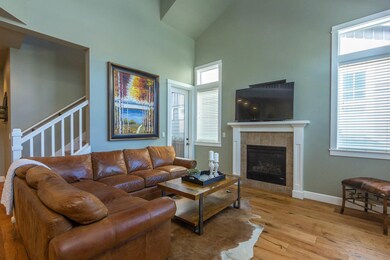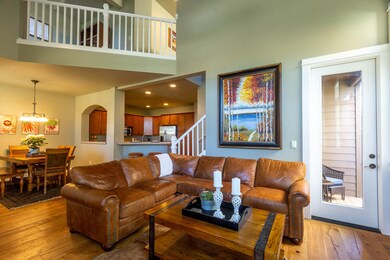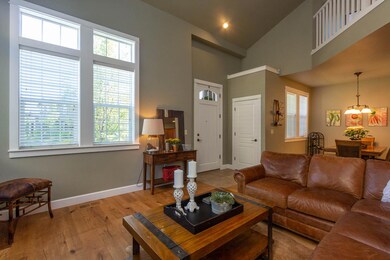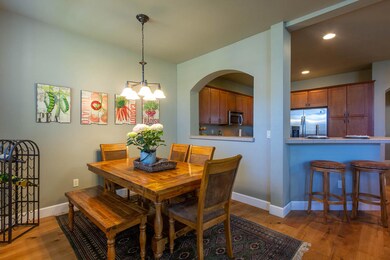
653 SW Peak View Place Bend, OR 97702
Southern Crossing NeighborhoodHighlights
- Open Floorplan
- Mountain View
- Contemporary Architecture
- Pine Ridge Elementary School Rated A-
- Deck
- Vaulted Ceiling
About This Home
As of October 2021You will enjoy living in this convenient and desirable location just above the Old Mill district. Easily access trails, shops and restaurants! You will appreciate this well taken care of and lightly lived in townhome in the heart of everything Bend. The layout of the home is the popular Cultus floor plan which offers an open floor plan with 4 generous sized bedrooms. Master and en-suite located on the main, along with an additional bedroom and/or den. Beautiful (newer) hardwood flooring on majority of main floor and stairs. Upstairs you will find 2 additional bedrooms along with an inviting loft area. Experience views of Mt. Bachelor from the upstairs bedroom! You will truly enjoy your new low-maintenance lifestyle when you call this townhome your new home.......
Last Agent to Sell the Property
Bend Premier Real Estate LLC Brokerage Phone: 541-517-1170 License #201213136 Listed on: 06/03/2020

Co-Listed By
Shirin Abplanalp
Bend Premier Real Estate LLC Brokerage Phone: 541-517-1170 License #201214263
Townhouse Details
Home Type
- Townhome
Est. Annual Taxes
- $4,260
Year Built
- Built in 2005
Lot Details
- 3,920 Sq Ft Lot
- 1 Common Wall
- Fenced
- Drip System Landscaping
- Front Yard Sprinklers
- Garden
HOA Fees
Parking
- 2 Car Attached Garage
- Alley Access
- Garage Door Opener
- Shared Driveway
Home Design
- Contemporary Architecture
- Northwest Architecture
- Slab Foundation
- Stem Wall Foundation
- Frame Construction
- Composition Roof
Interior Spaces
- 2,083 Sq Ft Home
- 2-Story Property
- Open Floorplan
- Vaulted Ceiling
- Ceiling Fan
- Gas Fireplace
- Vinyl Clad Windows
- Aluminum Window Frames
- Mud Room
- Family Room
- Home Office
- Mountain Views
Kitchen
- Eat-In Kitchen
- Breakfast Bar
- Oven
- Microwave
- Dishwasher
- Kitchen Island
- Tile Countertops
- Disposal
Flooring
- Wood
- Carpet
Bedrooms and Bathrooms
- 4 Bedrooms
- Primary Bedroom on Main
- Linen Closet
- Walk-In Closet
- 3 Full Bathrooms
- Double Vanity
- Bathtub with Shower
Laundry
- Laundry Room
- Dryer
- Washer
Home Security
Accessible Home Design
- Accessible Full Bathroom
- Grip-Accessible Features
- Accessible Bedroom
- Accessible Kitchen
- Accessible Hallway
- Accessible Closets
- Accessible Doors
- Accessible Approach with Ramp
- Accessible Entrance
Eco-Friendly Details
- Sprinklers on Timer
Outdoor Features
- Deck
- Enclosed patio or porch
Schools
- Pine Ridge Elementary School
- Cascade Middle School
- Summit High School
Utilities
- Central Air
- Heating System Uses Natural Gas
- Water Heater
- Municipal Utilities District Sewer
- Sewer District
Listing and Financial Details
- Short Term Rentals Allowed
- Tax Lot 45
- Assessor Parcel Number 247086
Community Details
Overview
- The Bluffs River Ben Subdivision
- The community has rules related to covenants, conditions, and restrictions, covenants
Recreation
- Community Playground
- Park
- Snow Removal
Security
- Carbon Monoxide Detectors
- Fire and Smoke Detector
Ownership History
Purchase Details
Home Financials for this Owner
Home Financials are based on the most recent Mortgage that was taken out on this home.Purchase Details
Home Financials for this Owner
Home Financials are based on the most recent Mortgage that was taken out on this home.Purchase Details
Purchase Details
Home Financials for this Owner
Home Financials are based on the most recent Mortgage that was taken out on this home.Purchase Details
Home Financials for this Owner
Home Financials are based on the most recent Mortgage that was taken out on this home.Similar Homes in Bend, OR
Home Values in the Area
Average Home Value in this Area
Purchase History
| Date | Type | Sale Price | Title Company |
|---|---|---|---|
| Warranty Deed | $725,000 | First American Title | |
| Warranty Deed | $560,000 | First American Title | |
| Interfamily Deed Transfer | -- | None Available | |
| Warranty Deed | $370,000 | Western Title & Escrow | |
| Warranty Deed | $462,563 | Amerititle |
Mortgage History
| Date | Status | Loan Amount | Loan Type |
|---|---|---|---|
| Previous Owner | $410,000 | New Conventional | |
| Previous Owner | $296,000 | New Conventional | |
| Previous Owner | $346,900 | Fannie Mae Freddie Mac |
Property History
| Date | Event | Price | Change | Sq Ft Price |
|---|---|---|---|---|
| 10/01/2021 10/01/21 | Sold | $725,000 | -6.5% | $348 / Sq Ft |
| 08/28/2021 08/28/21 | Pending | -- | -- | -- |
| 06/25/2021 06/25/21 | For Sale | $775,000 | +38.4% | $372 / Sq Ft |
| 09/04/2020 09/04/20 | Sold | $560,000 | +0.3% | $269 / Sq Ft |
| 07/22/2020 07/22/20 | Pending | -- | -- | -- |
| 06/03/2020 06/03/20 | For Sale | $558,500 | +50.9% | $268 / Sq Ft |
| 09/19/2014 09/19/14 | Sold | $370,000 | -6.3% | $178 / Sq Ft |
| 08/08/2014 08/08/14 | Pending | -- | -- | -- |
| 06/30/2014 06/30/14 | For Sale | $395,000 | -- | $190 / Sq Ft |
Tax History Compared to Growth
Tax History
| Year | Tax Paid | Tax Assessment Tax Assessment Total Assessment is a certain percentage of the fair market value that is determined by local assessors to be the total taxable value of land and additions on the property. | Land | Improvement |
|---|---|---|---|---|
| 2024 | $5,332 | $318,460 | -- | -- |
| 2023 | $4,943 | $309,190 | $0 | $0 |
| 2022 | $4,612 | $291,450 | $0 | $0 |
| 2021 | $4,619 | $282,970 | $0 | $0 |
| 2020 | $4,382 | $282,970 | $0 | $0 |
| 2019 | $4,260 | $274,730 | $0 | $0 |
| 2018 | $4,140 | $266,730 | $0 | $0 |
| 2017 | $4,018 | $258,970 | $0 | $0 |
| 2016 | $3,832 | $251,430 | $0 | $0 |
| 2015 | $3,726 | $244,110 | $0 | $0 |
| 2014 | $3,616 | $237,000 | $0 | $0 |
Agents Affiliated with this Home
-

Seller's Agent in 2021
Jennifer Schaake
Cascade Hasson SIR
(541) 480-1142
3 in this area
165 Total Sales
-

Buyer's Agent in 2021
Shelley Griffin
Harcourts The Garner Group Real Estate
(541) 280-3804
3 in this area
331 Total Sales
-

Seller's Agent in 2020
Jacqueline Martini Roberts
Bend Premier Real Estate LLC
(541) 517-1170
2 in this area
113 Total Sales
-
S
Seller Co-Listing Agent in 2020
Shirin Abplanalp
Bend Premier Real Estate LLC
-
C
Seller's Agent in 2014
Carol Armstrong
Windermere Realty Trust
(541) 419-8758
1 in this area
45 Total Sales
-
J
Buyer's Agent in 2014
John Walker
Bend Real Estate, LLC
(541) 383-3082
10 Total Sales
Map
Source: Oregon Datashare
MLS Number: 220102182
APN: 247086
- 961 SW Vantage Point Way
- 857 SW Crestline Dr
- 892 SW Theater Dr
- 865 SW Theater Dr
- 488 SW Forest Grove Dr
- 316 SW Mckinley Ave
- 0 SW Taft Lot 3
- 1242 SW Silver Lake Blvd Unit 1 and 2
- 214 SW Maricopa Dr
- 1217 SW Tanner Ct
- 109 SW Taft Ave
- 327 SW Garfield Ave
- 61574 SW Blakely Rd
- 20013 SW Pinewood Rd
- 1063 SW Crosscut Ct
- 19896 Alderwood Cir
- 363 SW Bluff Dr Unit 208
- 1202 SW Mcclellan Ln
- 291 SW Bluff Dr Unit 210
- 20001 Mcclellan Rd
