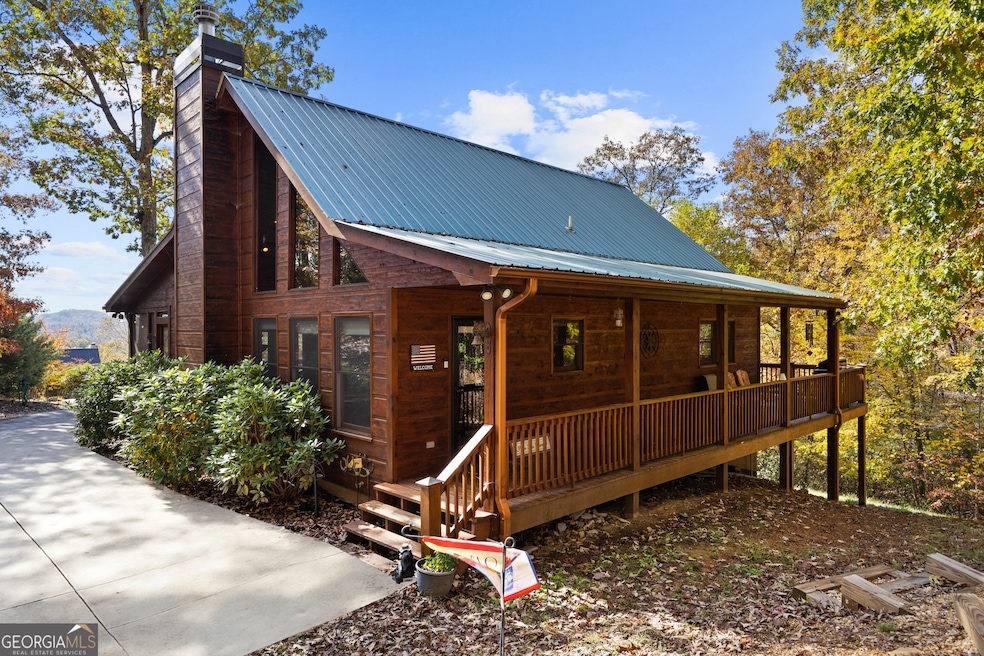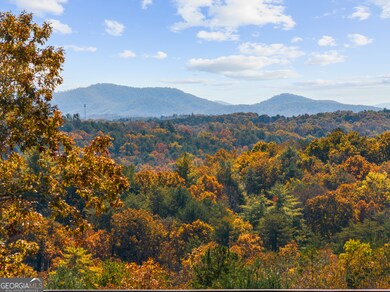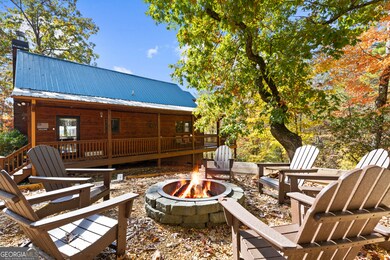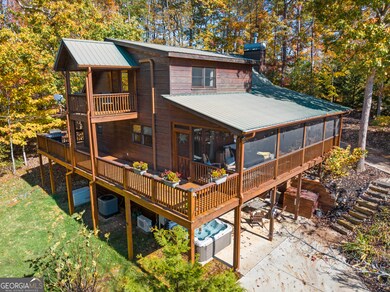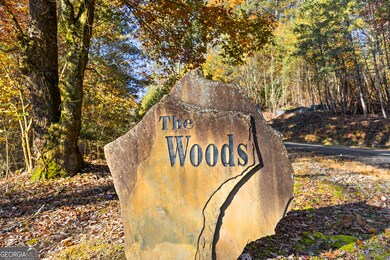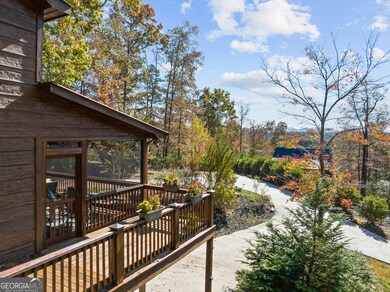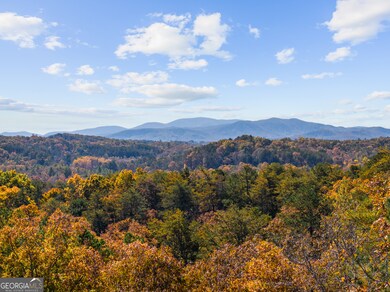653 The Woods Rd Mineral Bluff, GA 30559
Estimated payment $4,332/month
Highlights
- Spa
- Private Lot
- Main Floor Primary Bedroom
- Mountain View
- Country Style Home
- 2 Fireplaces
About This Home
Turnkey Mountain Retreat - Views, Charm & Rental Appeal! This fully furnished 4BR/3BA turn-key cabin sits on 1.5 beautifully wooded acres with NO HOA FEES and is just minutes from downtown Blue Ridge, shopping, restaurants, and top attractions. Located on a paved road with a paved driveway, the home offers easy access, plenty of parking, and inviting mountain views from multiple outdoor living spaces. Enjoy the outdoors from the wrap-around deck, private upper balcony, cozy fire pit, hot tub, outdoor TV area, and spacious entertainment zones-perfect for relaxing or hosting guests. Inside, the home features wood cabinetry, granite countertops, stone backsplash, stainless steel appliances, and a warm gas log fireplace. The main level includes 2 bedrooms, while the upper level boasts an additional bedroom and lounge loft with its own private balcony overlooking the mountains. The finished terrace level is designed for fun and function-complete with kitchen area, bunk room, half bath, and laundry. Whether you're looking to entertain or unwind, this cabin offers the perfect layout for everyone to enjoy. This property also features: **Assumable 30-year loan at an incredible 3.87% interest rate
Listing Agent
Blue Ridge Realty, Inc. Brokerage Phone: 7066325596 License #400953 Listed on: 11/02/2025
Home Details
Home Type
- Single Family
Est. Annual Taxes
- $1,985
Year Built
- Built in 2009
Lot Details
- 1.5 Acre Lot
- Private Lot
Parking
- Side or Rear Entrance to Parking
Home Design
- Country Style Home
- Cabin
- Metal Roof
- Wood Siding
Interior Spaces
- 2,750 Sq Ft Home
- 2-Story Property
- 2 Fireplaces
- Gas Log Fireplace
- Game Room
- Screened Porch
- Carpet
- Mountain Views
- Microwave
Bedrooms and Bathrooms
- 4 Bedrooms | 2 Main Level Bedrooms
- Primary Bedroom on Main
Laundry
- Dryer
- Washer
Finished Basement
- Basement Fills Entire Space Under The House
- Laundry in Basement
Pool
- Spa
Schools
- Blue Ridge Elementary School
- Fannin County Middle School
- Fannin County High School
Utilities
- Central Heating and Cooling System
- Heat Pump System
- Power Generator
- Well
- Septic Tank
- High Speed Internet
Community Details
- No Home Owners Association
- The Woods Subdivision
Listing and Financial Details
- Tax Lot 164
Map
Home Values in the Area
Average Home Value in this Area
Tax History
| Year | Tax Paid | Tax Assessment Tax Assessment Total Assessment is a certain percentage of the fair market value that is determined by local assessors to be the total taxable value of land and additions on the property. | Land | Improvement |
|---|---|---|---|---|
| 2024 | $1,985 | $216,630 | $10,800 | $205,830 |
| 2023 | $1,755 | $172,080 | $10,800 | $161,280 |
| 2022 | $1,233 | $137,126 | $10,800 | $126,326 |
| 2021 | $1,341 | $102,548 | $10,800 | $91,748 |
| 2020 | $1,365 | $102,548 | $10,800 | $91,748 |
| 2019 | $1,233 | $84,837 | $13,800 | $71,037 |
| 2018 | $1,307 | $84,837 | $13,800 | $71,037 |
| 2017 | $1,514 | $85,587 | $13,800 | $71,787 |
| 2016 | $1,294 | $79,312 | $13,800 | $65,512 |
| 2015 | $1,390 | $82,267 | $13,800 | $68,467 |
| 2014 | $1,482 | $89,749 | $13,800 | $75,949 |
| 2013 | -- | $72,610 | $13,800 | $58,810 |
Property History
| Date | Event | Price | List to Sale | Price per Sq Ft | Prior Sale |
|---|---|---|---|---|---|
| 11/24/2025 11/24/25 | Pending | -- | -- | -- | |
| 11/02/2025 11/02/25 | For Sale | $789,000 | +1.8% | $287 / Sq Ft | |
| 05/13/2022 05/13/22 | Sold | $775,000 | -3.0% | $308 / Sq Ft | View Prior Sale |
| 03/31/2022 03/31/22 | Pending | -- | -- | -- | |
| 03/24/2022 03/24/22 | For Sale | $799,000 | +234.3% | $317 / Sq Ft | |
| 08/19/2016 08/19/16 | Sold | $239,000 | 0.0% | $158 / Sq Ft | View Prior Sale |
| 08/19/2016 08/19/16 | Sold | $239,000 | -4.4% | $158 / Sq Ft | View Prior Sale |
| 07/26/2016 07/26/16 | Pending | -- | -- | -- | |
| 07/26/2016 07/26/16 | Pending | -- | -- | -- | |
| 07/18/2016 07/18/16 | For Sale | $249,900 | +4.6% | $165 / Sq Ft | |
| 02/02/2016 02/02/16 | For Sale | $239,000 | -- | $158 / Sq Ft |
Purchase History
| Date | Type | Sale Price | Title Company |
|---|---|---|---|
| Warranty Deed | $775,000 | -- | |
| Warranty Deed | $239,000 | -- | |
| Deed | $188,400 | -- |
Mortgage History
| Date | Status | Loan Amount | Loan Type |
|---|---|---|---|
| Open | $775,000 | VA |
Source: Georgia MLS
MLS Number: 10636021
APN: 0030-10812
- Lot 44 Ridgeline Ln
- 1164 Dividing Ridge Rd
- 0 Mountain Laurel Ridge Unit 23906395
- 295 Mountain Laurel Ridge
- 866 Mountain Laurel Ridge
- 0.0 Murphy Hwy
- 7.93 Cutcane Rd
- 56.46 Ac Cutcane Rd
- 83.98 Ac Cutcane Rd
- 6874 Murphy Hwy
- 0 Lakewood Hwy Unit 10020686
- 0 Lakewood Hwy Unit 309290
- 0 State 60
- 8601 Lakewood Hwy
- 0 Murphy Hwy Unit 10469213
- 0 Murphy Hwy Unit 402757
- 330 Serenity Ridge Ln
- 21 Ac Bear Hollow Dr
- LT 1 Newberry Dr
- Lot 229 Kittatinny Dr
