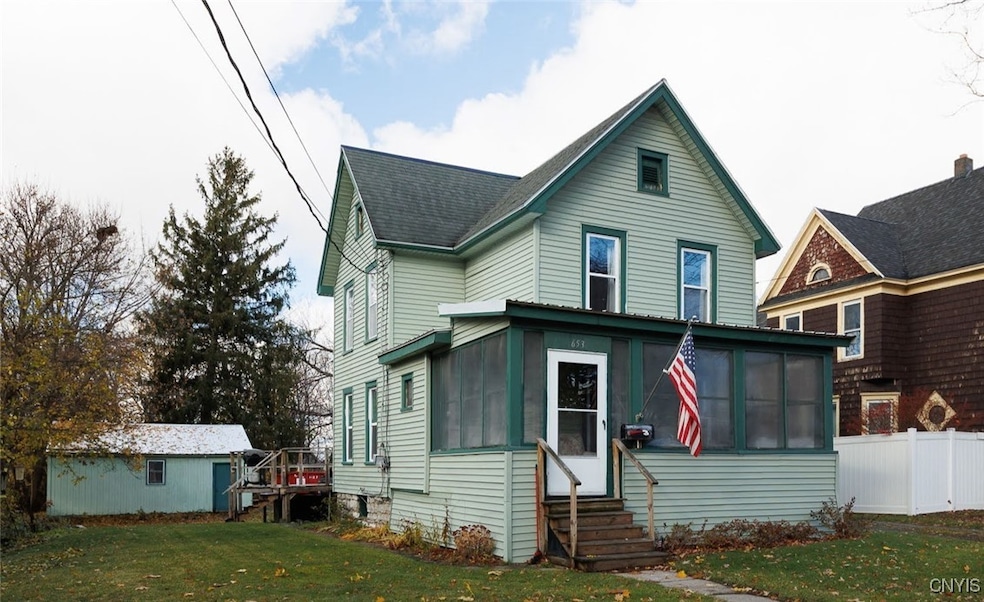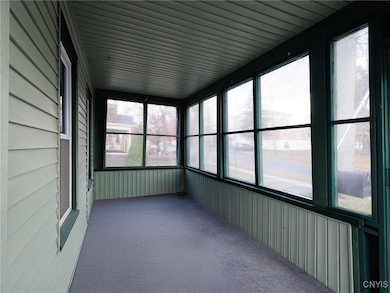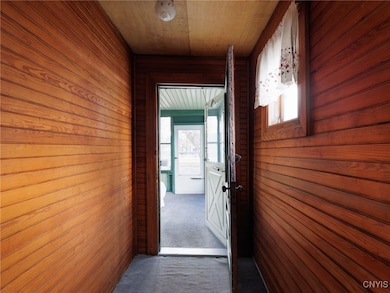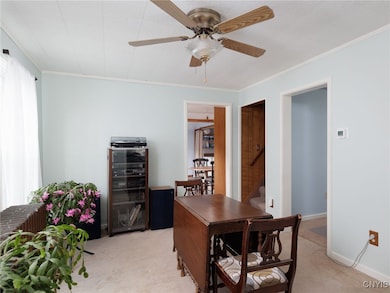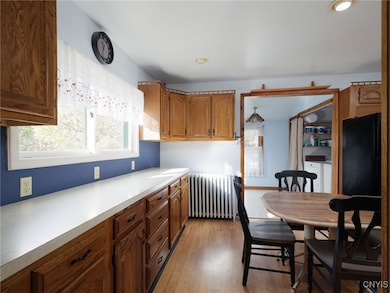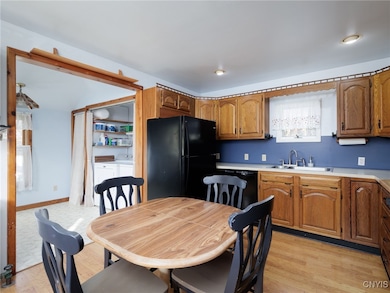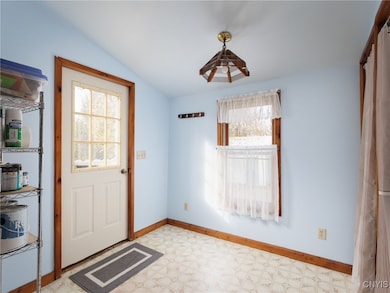653 Thompson St Watertown, NY 13601
Estimated payment $994/month
Highlights
- Wood Flooring
- Formal Dining Room
- Eat-In Kitchen
- Den
- 2 Car Detached Garage
- Laundry Room
About This Home
Welcome home to this delightful 3-bedroom, 1.5 bath home—perfect as a “starter” or for anyone looking for comfort, convenience, and a great layout! Step inside to a nice kitchen loaded with storage and plenty of countertop space, ideal for cooking, baking, and everyday living. The bright sunlight-filled dining room is ideal for holiday entertaining. You’re sure to enjoy the enclosed front porch, a cozy spot for morning coffee or a relaxing evening wind-down. The first floor features a den/bonus room, a convenient half bath, and first-floor laundry—a rare and sought-after perk! Fresh new paint and new carpet make this home truly move-in ready. Outside, you’ll love the large yard—perfect for pets, play, gardening, or entertaining—and a 2-car garage for vehicles, toys, and extra storage. Vinyl siding, newer windows, a gas boiler, and more! Affordable, updated, and full of potential—this one won’t last! Call, click, or text today for an appointment to see!
Listing Agent
Listing by Keller Williams Northern New York Brokerage Phone: 315-786-1900 License #10301208465 Listed on: 11/17/2025

Home Details
Home Type
- Single Family
Est. Annual Taxes
- $1,806
Year Built
- Built in 1890
Lot Details
- 10,298 Sq Ft Lot
- Lot Dimensions are 52x198
- Rectangular Lot
Parking
- 2 Car Detached Garage
- Driveway
Home Design
- Stone Foundation
- Vinyl Siding
Interior Spaces
- 1,164 Sq Ft Home
- 2-Story Property
- Formal Dining Room
- Den
- Basement Fills Entire Space Under The House
Kitchen
- Eat-In Kitchen
- Oven
- Free-Standing Range
Flooring
- Wood
- Carpet
- Vinyl
Bedrooms and Bathrooms
- 3 Bedrooms
Laundry
- Laundry Room
- Laundry on main level
- Dryer
- Washer
Utilities
- Forced Air Heating System
- Heating System Uses Gas
- Water Heater
Listing and Financial Details
- Assessor Parcel Number 221800-002-000-0004-204-000-0000
Map
Home Values in the Area
Average Home Value in this Area
Tax History
| Year | Tax Paid | Tax Assessment Tax Assessment Total Assessment is a certain percentage of the fair market value that is determined by local assessors to be the total taxable value of land and additions on the property. | Land | Improvement |
|---|---|---|---|---|
| 2024 | $938 | $84,400 | $9,600 | $74,800 |
| 2023 | $623 | $84,400 | $9,600 | $74,800 |
| 2022 | $681 | $84,400 | $9,600 | $74,800 |
| 2021 | $681 | $84,400 | $9,600 | $74,800 |
| 2020 | $2,063 | $84,400 | $9,600 | $74,800 |
| 2019 | $642 | $84,400 | $9,600 | $74,800 |
| 2018 | $838 | $84,400 | $9,600 | $74,800 |
| 2017 | $2,063 | $84,400 | $9,600 | $74,800 |
| 2016 | $2,063 | $84,400 | $9,600 | $74,800 |
| 2015 | -- | $84,400 | $9,600 | $74,800 |
| 2014 | -- | $84,400 | $9,600 | $74,800 |
Property History
| Date | Event | Price | List to Sale | Price per Sq Ft |
|---|---|---|---|---|
| 11/17/2025 11/17/25 | For Sale | $159,900 | -- | $137 / Sq Ft |
Source: Jefferson-Lewis Board of REALTORS®
MLS Number: S1640005
APN: 221800-002-000-0004-204-000-0000
- 843 Davidson St Unit 2F
- 537 Mill St Unit 537 Mill St
- 497 Newell St
- 504 Mundy St
- 234 Coffeen St
- 215 Francis St
- 110 E Division St
- 229 Francis St
- 170 Court St Unit 2
- 254 APT #5 E Main St
- 618 Addison St
- 152 Court St Unit 5
- 700 Lawrence St Unit 1
- 223 State St
- 313 High St
- 318 Stone St
- 206 Franklin St
- 1204 Superior St
- 616 Bronson Apt 1 St
- 418 Cross St
