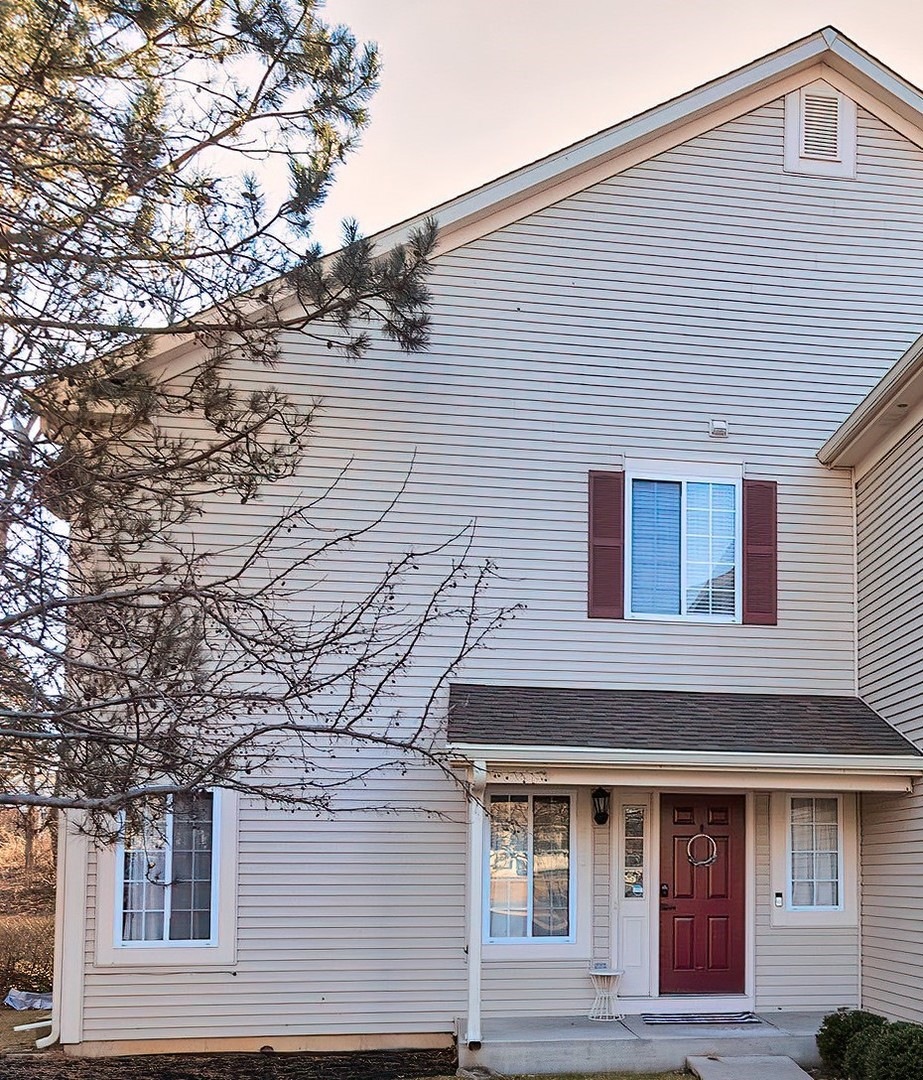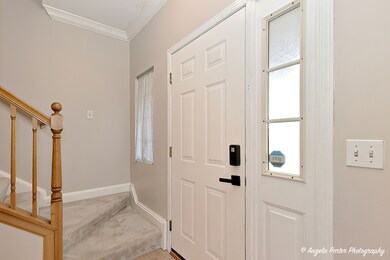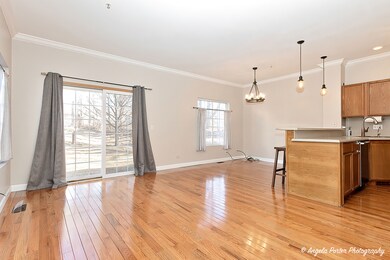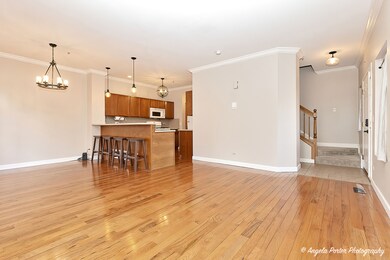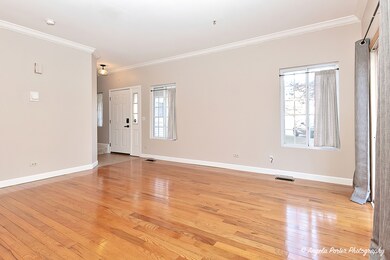
653 Windsor Dr Unit 2B Fox Lake, IL 60020
Highlights
- Landscaped Professionally
- Wood Flooring
- Laundry Room
- Mature Trees
- 1 Car Attached Garage
- Forced Air Heating and Cooling System
About This Home
As of March 2025Welcome to this charming townhome in the desirable Carriage Homes of Fox Ridge subdivision! This inviting home offers 2 spacious bedrooms and a large living area with 8' ceilings, complemented by stunning oak hardwood floors on the main level and carpet throughout the bedrooms. Enjoy the privacy of your own entrance, complete with a one-car garage. The full finished basement is a standout feature, offering recessed lighting, built-in shelving, and ample space for various uses. The open kitchen is equipped with Corian countertops, a reverse osmosis system, and a breakfast bar that seamlessly connects to the living and dining rooms-ideal for entertaining. The master bedroom boasts a vaulted ceiling and a cozy sitting area, perfect for relaxation. It also features large closets for plenty of storage. Recent updates include a new roof, gutters, and downspouts in 2021, as well as a new water heater in 2024. Step outside to enjoy beautiful walking paths and the peaceful surroundings. You're just minutes away from shopping, dining, a movie theater, and the Chain O'Lakes-offering convenience and recreational opportunities right at your doorstep. Don't miss out on this exceptional opportunity!
Townhouse Details
Home Type
- Townhome
Est. Annual Taxes
- $2,183
Year Built
- Built in 2004
Lot Details
- Landscaped Professionally
- Mature Trees
HOA Fees
- $299 Monthly HOA Fees
Parking
- 1 Car Attached Garage
- Garage Transmitter
- Garage Door Opener
- Driveway
- Parking Included in Price
Home Design
- Asphalt Roof
- Vinyl Siding
- Concrete Perimeter Foundation
Interior Spaces
- 1,200 Sq Ft Home
- 2-Story Property
- Window Treatments
- Family Room
- Combination Dining and Living Room
- Finished Basement
- Basement Fills Entire Space Under The House
Kitchen
- Range
- Microwave
- Dishwasher
- Disposal
Flooring
- Wood
- Partially Carpeted
Bedrooms and Bathrooms
- 2 Bedrooms
- 2 Potential Bedrooms
Laundry
- Laundry Room
- Dryer
- Washer
Schools
- Big Hollow Elementary School
- Big Hollow Middle School
- Grant Community High School
Utilities
- Forced Air Heating and Cooling System
- Heating System Uses Natural Gas
- Water Purifier is Owned
Listing and Financial Details
- Homeowner Tax Exemptions
- Senior Freeze Tax Exemptions
Community Details
Overview
- Association fees include insurance, exterior maintenance, lawn care, snow removal
- 4 Units
- Northwest Properties Association, Phone Number (815) 459-9187
- Carriage Homes Of Fox Ri Subdivision, Brighton Floorplan
- Property managed by Northwest Properties
Amenities
- Common Area
Pet Policy
- Limit on the number of pets
- Dogs and Cats Allowed
Ownership History
Purchase Details
Home Financials for this Owner
Home Financials are based on the most recent Mortgage that was taken out on this home.Purchase Details
Home Financials for this Owner
Home Financials are based on the most recent Mortgage that was taken out on this home.Purchase Details
Home Financials for this Owner
Home Financials are based on the most recent Mortgage that was taken out on this home.Purchase Details
Home Financials for this Owner
Home Financials are based on the most recent Mortgage that was taken out on this home.Similar Homes in Fox Lake, IL
Home Values in the Area
Average Home Value in this Area
Purchase History
| Date | Type | Sale Price | Title Company |
|---|---|---|---|
| Warranty Deed | $217,500 | Citywide Title | |
| Warranty Deed | $190,000 | Nippersink Title | |
| Warranty Deed | $127,000 | Chicago Title | |
| Warranty Deed | $161,000 | Fatic |
Mortgage History
| Date | Status | Loan Amount | Loan Type |
|---|---|---|---|
| Open | $206,625 | New Conventional | |
| Previous Owner | $152,000 | New Conventional | |
| Previous Owner | $138,300 | New Conventional | |
| Previous Owner | $152,934 | Purchase Money Mortgage |
Property History
| Date | Event | Price | Change | Sq Ft Price |
|---|---|---|---|---|
| 03/11/2025 03/11/25 | Sold | $217,500 | +1.2% | $181 / Sq Ft |
| 02/09/2025 02/09/25 | Pending | -- | -- | -- |
| 02/06/2025 02/06/25 | For Sale | $215,000 | +13.2% | $179 / Sq Ft |
| 07/07/2023 07/07/23 | Sold | $190,000 | +5.6% | $158 / Sq Ft |
| 06/10/2023 06/10/23 | Pending | -- | -- | -- |
| 06/10/2023 06/10/23 | For Sale | $179,900 | 0.0% | $150 / Sq Ft |
| 05/08/2023 05/08/23 | Pending | -- | -- | -- |
| 05/04/2023 05/04/23 | For Sale | $179,900 | +41.7% | $150 / Sq Ft |
| 10/12/2018 10/12/18 | Sold | $127,000 | -2.3% | $106 / Sq Ft |
| 09/13/2018 09/13/18 | Pending | -- | -- | -- |
| 07/15/2018 07/15/18 | For Sale | $130,000 | -- | $108 / Sq Ft |
Tax History Compared to Growth
Tax History
| Year | Tax Paid | Tax Assessment Tax Assessment Total Assessment is a certain percentage of the fair market value that is determined by local assessors to be the total taxable value of land and additions on the property. | Land | Improvement |
|---|---|---|---|---|
| 2024 | $2,183 | $59,628 | $7,752 | $51,876 |
| 2023 | $2,183 | $56,173 | $7,303 | $48,870 |
| 2022 | $2,957 | $51,449 | $4,691 | $46,758 |
| 2021 | $3,088 | $44,781 | $4,422 | $40,359 |
| 2020 | $3,124 | $44,141 | $4,359 | $39,782 |
| 2019 | $3,104 | $42,329 | $4,180 | $38,149 |
| 2018 | $2,480 | $32,143 | $4,309 | $27,834 |
| 2017 | $2,458 | $29,710 | $3,983 | $25,727 |
| 2016 | $2,434 | $27,172 | $3,643 | $23,529 |
| 2015 | $2,273 | $25,357 | $3,400 | $21,957 |
| 2014 | $1,872 | $21,589 | $3,246 | $18,343 |
| 2012 | $2,114 | $22,497 | $3,383 | $19,114 |
Agents Affiliated with this Home
-
S
Seller's Agent in 2025
Sally Ross
eXp Realty
-
S
Seller Co-Listing Agent in 2025
Shawn Strach
The Dream Team Realtors
-
S
Buyer's Agent in 2025
Samantha Flamand
Coldwell Banker Realty
-
S
Seller's Agent in 2023
Susan Cesek
Graff Realty
-
D
Buyer's Agent in 2023
Dawn Bremer
Keller Williams Success Realty
-
L
Seller's Agent in 2018
Lisa Rabe
Agentcy
Map
Source: Midwest Real Estate Data (MRED)
MLS Number: 12284116
APN: 05-15-108-061
- 601 Fox Ridge Dr
- 570 Windsor Dr Unit 37A
- 541 Foxridge Dr Unit 13D
- 35066 Frontage Rd
- 35083 N Sheridan Dr
- 195 Hollow Way
- 26778 W Longwood Dr
- 26931 W Marion Ct
- 38 S Maple Ave
- 27335 W Nippersink Rd
- 20 S Lake Ave
- 15 Hillcrest Ave
- 13 Highview Ave
- 10 S Maple Ave
- 10 S Hickory Ave
- 235 E Grand Ave
- 69 Washington St
- 21 Hillside Dr
- 26645 W Oakwood Ave
- 34942 N Gogol Ave
