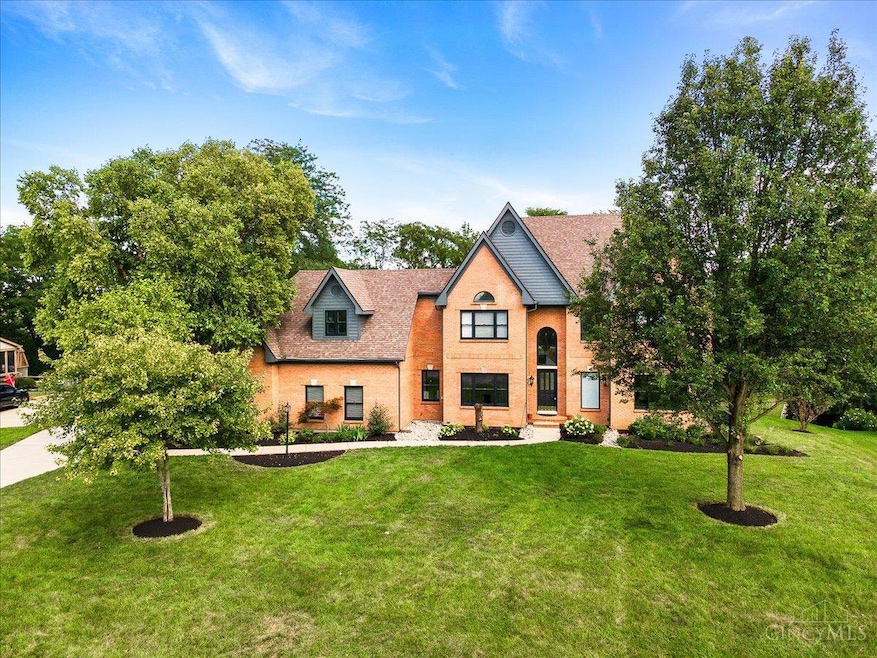
$885,900
- 3 Beds
- 3 Baths
- 2,127 Sq Ft
- 6351 Lesourdsville West Chester Rd
- Liberty Township, OH
Nestled on four acres in the heart of Liberty Township, this private oasis offers wooded surroundings, a Kayak pool w/composite decking, and a 40x68 pole barn w/2 14'x14' roll up garage doors. Small barn is 30'x60' w/a 7'x12' roll up garage door. The full-brick ranch features hardwood floors in the entry, living, dining, and family rooms, crown molding, and cased door entries. The spacious
Tiffany Allen-Zeuch Sibcy Cline, Inc.






