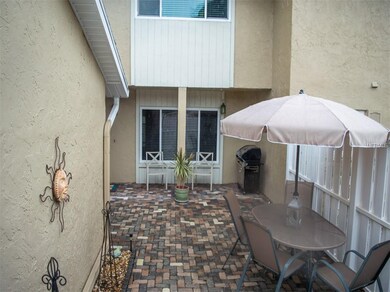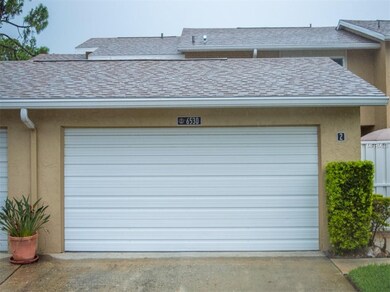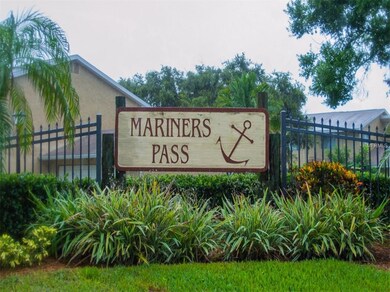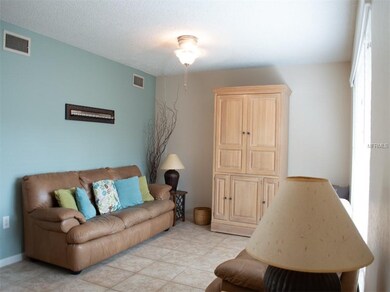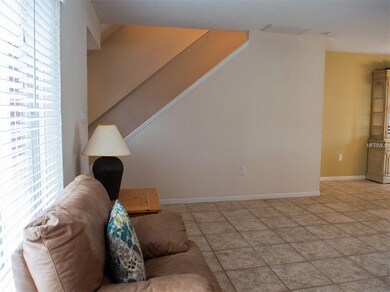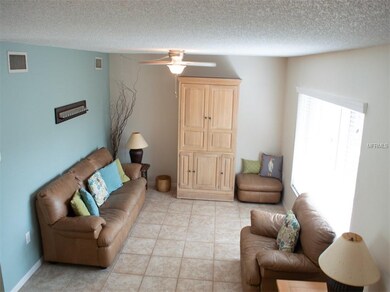
6530 Cape Hatteras Way NE Unit 2 Saint Petersburg, FL 33702
Mariners Pass NeighborhoodHighlights
- Waterfront Community
- Fishing Pier
- Fishing
- Shore Acres Elementary School Rated 9+
- Private Pool
- Deck
About This Home
As of April 2023Charming Mariners Pass two story townhouse! This beautifully updated move in ready 3 bedroom, 2 ½ bathrooms and 2 car garage is the perfect gem for you! Mariners Pass is a waterfront community with 2 pools and fishing piers. An updated kitchen with solid surface countertops, wood cabinets and long stool height countertop makes for great entertaining. Large living room with an updated ½ bath flow into the dining space off the kitchen which leads to a quaint private fenced in backyard space with a wood deck. Upstairs provides a master bedroom with a full bathroom and 2 more bedrooms with a 2nd full bathroom. A 2 car detached garage leads into a private front gated courtyard with pavers throughout. New AC 2017 and new thermos windows. Located around the corner from Mangrove Bay Golf Course, close to dining, grocery stores and shopping, 10 minutes to Downtown St. Pete for fabulous dining, shopping and nightlife and easy access to the interstate makes for terrific location to call home!
Last Agent to Sell the Property
BROPHY REAL ESTATE License #3343165 Listed on: 07/03/2018
Townhouse Details
Home Type
- Townhome
Est. Annual Taxes
- $2,707
Year Built
- Built in 1974
HOA Fees
- $559 Monthly HOA Fees
Parking
- 2 Car Garage
- Garage Door Opener
- Secured Garage or Parking
- Guest Parking
- On-Street Parking
- Open Parking
Home Design
- Florida Architecture
- Slab Foundation
- Shingle Roof
- Block Exterior
- Stucco
Interior Spaces
- 1,610 Sq Ft Home
- 2-Story Property
- Ceiling Fan
- Thermal Windows
- Blinds
- Sliding Doors
- Separate Formal Living Room
- Inside Utility
- Home Security System
Kitchen
- Eat-In Kitchen
- Cooktop
- Microwave
- Dishwasher
- Solid Surface Countertops
- Solid Wood Cabinet
- Disposal
Flooring
- Carpet
- Laminate
- Ceramic Tile
Bedrooms and Bathrooms
- 3 Bedrooms
- Walk-In Closet
Laundry
- Laundry in unit
- Dryer
- Washer
Outdoor Features
- Private Pool
- Fishing Pier
- Seawall
- Dock made with Composite Material
- Deck
- Patio
- Rain Gutters
Location
- Property is near a golf course
- City Lot
Schools
- Shore Acres Elementary School
- Meadowlawn Middle School
- Northeast High School
Utilities
- Central Heating and Cooling System
- Electric Water Heater
- Cable TV Available
Additional Features
- Reclaimed Water Irrigation System
- Fenced
Listing and Financial Details
- Down Payment Assistance Available
- Visit Down Payment Resource Website
- Tax Lot 0190
- Assessor Parcel Number 33-30-17-55309-000-0190
Community Details
Overview
- Association fees include cable TV, community pool, escrow reserves fund, insurance, maintenance structure, ground maintenance, pool maintenance, sewer, trash, water
- Mariners Pass Subdivision
- The community has rules related to deed restrictions
- Rental Restrictions
Recreation
- Waterfront Community
- Community Pool
- Fishing
Pet Policy
- Pets up to 100 lbs
- 3 Pets Allowed
Additional Features
- Elevator
- Fire and Smoke Detector
Ownership History
Purchase Details
Home Financials for this Owner
Home Financials are based on the most recent Mortgage that was taken out on this home.Purchase Details
Home Financials for this Owner
Home Financials are based on the most recent Mortgage that was taken out on this home.Purchase Details
Purchase Details
Purchase Details
Similar Homes in the area
Home Values in the Area
Average Home Value in this Area
Purchase History
| Date | Type | Sale Price | Title Company |
|---|---|---|---|
| Warranty Deed | $380,000 | None Listed On Document | |
| Warranty Deed | $380,000 | None Listed On Document | |
| Warranty Deed | $240,000 | Fidelity National Title Of F | |
| Personal Reps Deed | $125,000 | Fidelity National Title Of F | |
| Warranty Deed | -- | Fidelity National Title Of F | |
| Warranty Deed | -- | Fidelity National Title Of F | |
| Warranty Deed | -- | Fidelity National Title Of F |
Mortgage History
| Date | Status | Loan Amount | Loan Type |
|---|---|---|---|
| Open | $125,000 | New Conventional | |
| Closed | $125,000 | New Conventional | |
| Previous Owner | $224,500 | New Conventional | |
| Previous Owner | $225,000 | New Conventional |
Property History
| Date | Event | Price | Change | Sq Ft Price |
|---|---|---|---|---|
| 04/14/2023 04/14/23 | Sold | $380,000 | -2.5% | $236 / Sq Ft |
| 03/16/2023 03/16/23 | Pending | -- | -- | -- |
| 03/13/2023 03/13/23 | For Sale | $389,900 | 0.0% | $242 / Sq Ft |
| 03/05/2023 03/05/23 | Pending | -- | -- | -- |
| 02/16/2023 02/16/23 | Price Changed | $389,900 | -1.3% | $242 / Sq Ft |
| 01/24/2023 01/24/23 | Price Changed | $394,900 | -1.3% | $245 / Sq Ft |
| 01/12/2023 01/12/23 | For Sale | $399,900 | +66.6% | $248 / Sq Ft |
| 08/15/2018 08/15/18 | Sold | $240,000 | -4.0% | $149 / Sq Ft |
| 07/11/2018 07/11/18 | Pending | -- | -- | -- |
| 07/03/2018 07/03/18 | For Sale | $250,000 | -- | $155 / Sq Ft |
Tax History Compared to Growth
Tax History
| Year | Tax Paid | Tax Assessment Tax Assessment Total Assessment is a certain percentage of the fair market value that is determined by local assessors to be the total taxable value of land and additions on the property. | Land | Improvement |
|---|---|---|---|---|
| 2024 | $3,452 | $349,856 | -- | $349,856 |
| 2023 | $3,452 | $216,340 | $0 | $0 |
| 2022 | $3,355 | $210,039 | $0 | $0 |
| 2021 | $3,394 | $203,921 | $0 | $0 |
| 2020 | $3,392 | $201,106 | $0 | $0 |
| 2019 | $3,325 | $196,585 | $0 | $196,585 |
| 2018 | $2,992 | $175,670 | $0 | $0 |
| 2017 | $2,707 | $151,197 | $0 | $0 |
| 2016 | $2,439 | $128,629 | $0 | $0 |
| 2015 | $2,359 | $128,210 | $0 | $0 |
| 2014 | $2,062 | $104,788 | $0 | $0 |
Agents Affiliated with this Home
-
Zach Steinberger

Seller's Agent in 2023
Zach Steinberger
COMPASS FLORIDA LLC
(727) 280-6469
9 in this area
222 Total Sales
-
David Urueta

Buyer's Agent in 2023
David Urueta
COMPASS FLORIDA LLC
(727) 822-8100
1 in this area
12 Total Sales
-
Janice Bennett

Seller's Agent in 2018
Janice Bennett
BROPHY REAL ESTATE
(727) 424-3777
7 Total Sales
-
Jacki Fabrizio

Buyer's Agent in 2018
Jacki Fabrizio
SMITH & ASSOCIATES REAL ESTATE
(727) 776-2976
210 Total Sales
Map
Source: Stellar MLS
MLS Number: U8009986
APN: 33-30-17-55309-000-0190
- 6490 Cape Hatteras Way NE Unit 4
- 6525 Cape Sable Way NE Unit 4
- 1671 Cape Ann Ave NE Unit 4
- 1660 Cape Ann Ave NE Unit 2
- 1625 Watermark Cir NE Unit 4E
- 1621 Watermark Cir NE
- 6332 Tanglewood Dr NE
- 1661 Watermark Cir NE Unit C
- 1964 Tanglewood Dr NE
- 2006 Tanglewood Dr NE
- 2031 Tanglewood Way NE
- 7201 15th Ct NE
- 6151 Bayou Grande Blvd NE
- 6627 Bayou Grande Blvd NE
- 6663 Bayou Grande Blvd NE
- 6041 16th Ln NE
- 1445 72nd Ave NE
- 6040 Denver St NE
- 5924 16th Ln NE
- 6001 19th St NE

