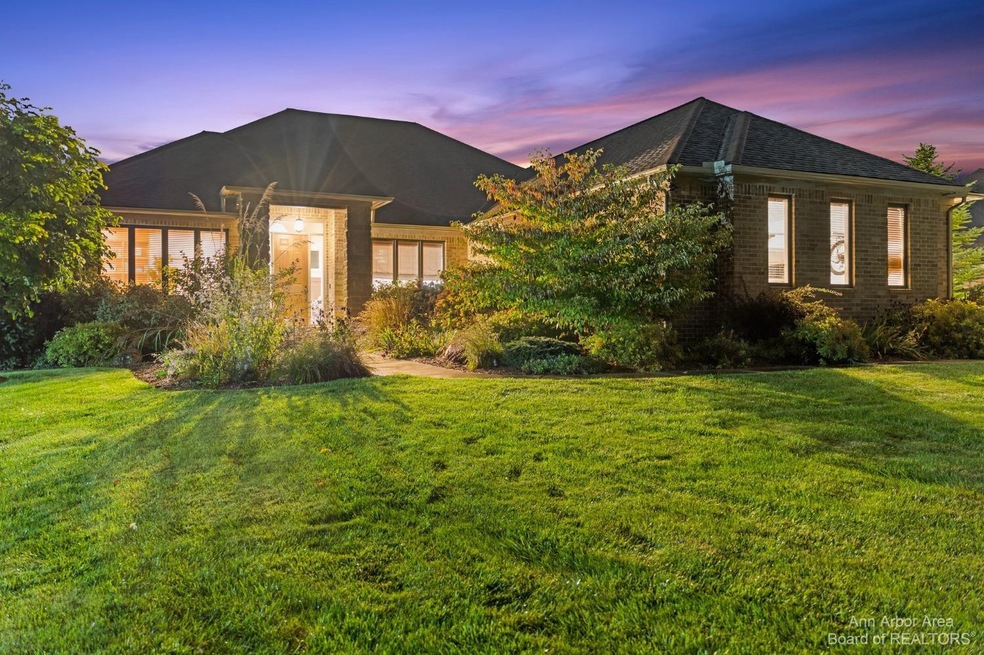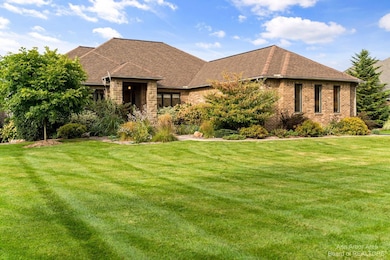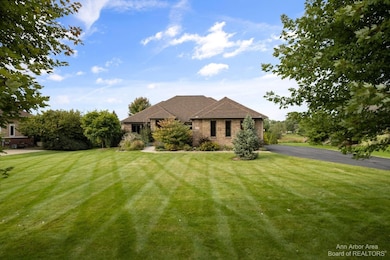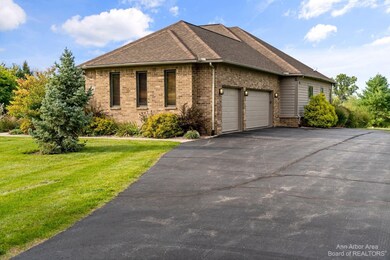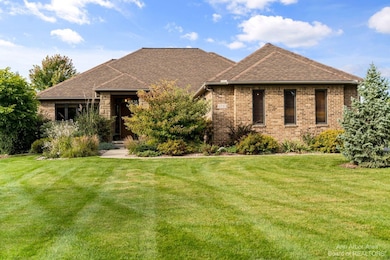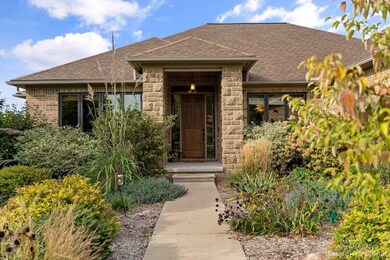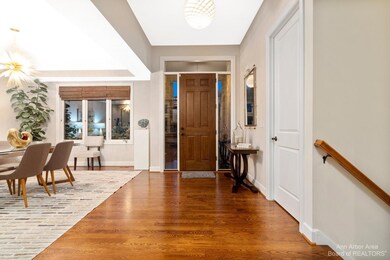
6530 Heron Ct Unit 6 Ann Arbor, MI 48103
Highlights
- Spa
- Deck
- Vaulted Ceiling
- Lakewood Elementary School Rated A-
- Recreation Room
- Wood Flooring
About This Home
As of December 2022Elegant, classic, and understated; just a few words that come to mind when describing the timeless beauty of 6530 Heron Ct. Located in the picturesque neighborhood of Pheasant Hollow on the Westside of Ann Arbor, this Executive Brick Ranch features clean lines, elevated ceilings, an open floorplan, and luxury finishes throughout. Custom built by JE Brown, this gorgeous abode offers more than 4,000 sf of living space, a deluxe primary suite with jacuzzi tub and walk-in shower, two gas fireplaces with charming stone hearths, custom finished lower level with wetbar, game and exercise rooms, Hot Rocks Sauna, and sunken Swim Spa built into the two-tiered Trex deck. This 3/4 acre property overlooks a scenic backdrop of preserved meadows and walking trails, with fields of wildflowers in bloom al all summer. Your very own private oasis, just 15 minutes from Downtown Ann Arbor. Additional noteworthy features include the Whole House Generator, New Water Filtration System with Reverse Osmosis, beautifully landscaped grounds, and overall unmatched style. Featured in MLive as the "House of the Week.", Primary Bath, Rec Room: Finished
Last Agent to Sell the Property
Keller Williams Ann Arbor Mrkt License #6506048240 Listed on: 09/22/2022

Home Details
Home Type
- Single Family
Est. Annual Taxes
- $12,881
Year Built
- Built in 2012
Lot Details
- 0.77 Acre Lot
- Property fronts a private road
- Sprinkler System
- Property is zoned PUD, PUD
HOA Fees
- $233 Monthly HOA Fees
Parking
- 3 Car Attached Garage
- Garage Door Opener
Home Design
- Brick Exterior Construction
- Wood Siding
Interior Spaces
- 1-Story Property
- Bar Fridge
- Vaulted Ceiling
- Ceiling Fan
- Gas Log Fireplace
- Window Treatments
- Dining Area
- Recreation Room
- Home Security System
Kitchen
- Breakfast Area or Nook
- Oven
- Range
- Microwave
- Dishwasher
- Disposal
Flooring
- Wood
- Carpet
- Ceramic Tile
Bedrooms and Bathrooms
- 4 Bedrooms | 3 Main Level Bedrooms
Laundry
- Laundry on main level
- Dryer
- Washer
Finished Basement
- Basement Fills Entire Space Under The House
- Sump Pump
- Natural lighting in basement
Outdoor Features
- Spa
- Deck
- Porch
Schools
- Lakewood Elementary School
- Slauson Middle School
- Pioneer High School
Utilities
- Forced Air Heating and Cooling System
- Heating System Uses Natural Gas
- Power Generator
- Well
- Water Softener is Owned
- Septic System
Community Details
Overview
- Association fees include trash, snow removal
- Pheasant Hollow Subdivision
Recreation
- Trails
Ownership History
Purchase Details
Home Financials for this Owner
Home Financials are based on the most recent Mortgage that was taken out on this home.Purchase Details
Home Financials for this Owner
Home Financials are based on the most recent Mortgage that was taken out on this home.Purchase Details
Purchase Details
Home Financials for this Owner
Home Financials are based on the most recent Mortgage that was taken out on this home.Similar Homes in Ann Arbor, MI
Home Values in the Area
Average Home Value in this Area
Purchase History
| Date | Type | Sale Price | Title Company |
|---|---|---|---|
| Warranty Deed | $735,000 | None Available | |
| Warranty Deed | $588,500 | None Available | |
| Warranty Deed | $59,900 | None Available | |
| Warranty Deed | $152,910 | -- |
Mortgage History
| Date | Status | Loan Amount | Loan Type |
|---|---|---|---|
| Open | $735,000 | New Conventional | |
| Previous Owner | $122,800 | No Value Available | |
| Previous Owner | $417,000 | New Conventional | |
| Previous Owner | $248,700 | Commercial | |
| Previous Owner | $496,500 | Purchase Money Mortgage |
Property History
| Date | Event | Price | Change | Sq Ft Price |
|---|---|---|---|---|
| 12/06/2022 12/06/22 | Sold | $920,000 | -3.1% | $224 / Sq Ft |
| 11/28/2022 11/28/22 | Pending | -- | -- | -- |
| 09/22/2022 09/22/22 | For Sale | $949,000 | +29.1% | $231 / Sq Ft |
| 06/25/2020 06/25/20 | Sold | $735,000 | -2.0% | $179 / Sq Ft |
| 06/11/2020 06/11/20 | Pending | -- | -- | -- |
| 05/11/2020 05/11/20 | For Sale | $750,000 | +27.4% | $182 / Sq Ft |
| 04/05/2013 04/05/13 | Sold | $588,500 | -1.9% | $208 / Sq Ft |
| 04/04/2013 04/04/13 | Pending | -- | -- | -- |
| 10/09/2012 10/09/12 | For Sale | $599,900 | -- | $212 / Sq Ft |
Tax History Compared to Growth
Tax History
| Year | Tax Paid | Tax Assessment Tax Assessment Total Assessment is a certain percentage of the fair market value that is determined by local assessors to be the total taxable value of land and additions on the property. | Land | Improvement |
|---|---|---|---|---|
| 2025 | $13,965 | $470,400 | $0 | $0 |
| 2024 | $13,965 | $446,300 | $0 | $0 |
| 2023 | $10,014 | $390,800 | $0 | $0 |
| 2022 | $13,237 | $370,900 | $0 | $0 |
| 2021 | $12,881 | $356,100 | $0 | $0 |
| 2020 | $3,473 | $345,100 | $0 | $0 |
| 2019 | $11,060 | $335,700 | $335,700 | $0 |
| 2018 | $10,909 | $338,000 | $0 | $0 |
| 2017 | $10,501 | $338,000 | $0 | $0 |
| 2016 | $0 | $305,102 | $0 | $0 |
| 2015 | -- | $304,190 | $0 | $0 |
| 2014 | -- | $287,300 | $0 | $0 |
| 2013 | -- | $287,300 | $0 | $0 |
Agents Affiliated with this Home
-

Seller's Agent in 2022
Stephen Hollowell
Keller Williams Ann Arbor Mrkt
(734) 478-1125
1 in this area
90 Total Sales
-

Buyer's Agent in 2022
Rob Ewing
Real Estate One Inc
(734) 216-5955
5 in this area
395 Total Sales
-
R
Buyer's Agent in 2022
Robert Ewing
The Charles Reinhart Company
-

Seller's Agent in 2020
Lisa Stelter
The Charles Reinhart Company
(734) 645-7909
1 in this area
236 Total Sales
-

Seller's Agent in 2013
Rachel Robinson
The Charles Reinhart Company
(734) 649-7029
86 Total Sales
-
R
Buyer's Agent in 2013
Ren Snyder
The Charles Reinhart Company
(734) 395-6923
1 in this area
45 Total Sales
Map
Source: Southwestern Michigan Association of REALTORS®
MLS Number: 23112483
APN: 13-04-205-006
- 6577 Heron Ct Unit 14
- 1436 Honey Run Dr
- 1192 Stags Leap Ln
- 4944 Scio Church Rd
- 3498 Gensley Rd
- 6730 W Ellsworth Rd
- 7653 Wood Brook Rd
- 5717 Villa France Ave Unit 78
- 406 Pineway Dr
- The Austin Plan at Trailwoods of Ann Arbor
- The Columbia Plan at Trailwoods of Ann Arbor
- The Bloomington Plan at Trailwoods of Ann Arbor
- The Harrison Plan at Trailwoods of Ann Arbor
- The Brooke Plan at Trailwoods of Ann Arbor
- 762 Bogey Ct Unit 31
- 8411 Reese Ln
- 5255 W Ellsworth Rd
- 6337 S Trailwoods Dr
- 6128 N Trailwoods Dr
- 6144 N Trailwoods Dr
