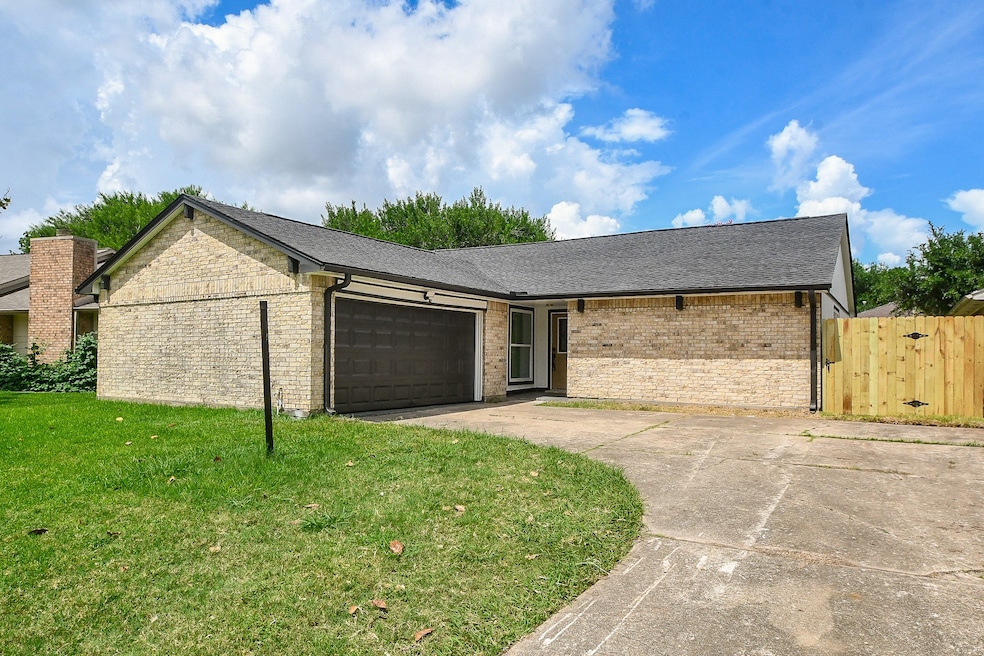
6530 La Violetta Dr Houston, TX 77083
Estimated payment $1,742/month
Highlights
- Traditional Architecture
- 2 Car Attached Garage
- 1-Story Property
- 1 Fireplace
- Central Heating and Cooling System
About This Home
Fully Remodeled 3-Bedroom Single Story Home with High-End Finishes & Spacious Yard!
This beautifully renovated 3-bedroom, 2-bathroom home is move-in ready with major upgrades including a new roof, HVAC system, plumbing, and electrical, and many more upgrades. Beautiful tile floors throughout the home, the kitchen and bathrooms feature luxurious Calacatta quartz countertops, with modern finishes that you won't find anywhere else. The home offers an open-concept layout with fresh, modern finishes throughout. Enjoy the convenience of a spacious laundry room with custom shelving and a 2-car garage. Step outside to a huge backyard with fresh sod, perfect for relaxing, entertaining, or family fun. Located in a desirable neighborhood, this home blends style, comfort, and quality.
Convenient location 5 min to Westpark Tollway, 8 minutes to the Walmart Supercenter, 10 minutes T.J.Maxx & HomeGoods, Target, Home Depot. Very low tax. Don’t miss it. This property won’t last long!
Home Details
Home Type
- Single Family
Est. Annual Taxes
- $3,627
Year Built
- Built in 1982
Lot Details
- 5,775 Sq Ft Lot
- Cleared Lot
HOA Fees
- $34 Monthly HOA Fees
Parking
- 2 Car Attached Garage
Home Design
- Traditional Architecture
- Slab Foundation
- Composition Roof
- Cement Siding
Interior Spaces
- 1,500 Sq Ft Home
- 1-Story Property
- 1 Fireplace
Bedrooms and Bathrooms
- 3 Bedrooms
- 2 Full Bathrooms
Schools
- Petrosky Elementary School
- Albright Middle School
- Aisd Draw High School
Utilities
- Central Heating and Cooling System
- Heating System Uses Gas
Community Details
- Mission Bend North Association, Phone Number (281) 579-0761
- Mission Bend North Sec 03 Subdivision
Listing and Financial Details
- Seller Concessions Offered
Map
Home Values in the Area
Average Home Value in this Area
Tax History
| Year | Tax Paid | Tax Assessment Tax Assessment Total Assessment is a certain percentage of the fair market value that is determined by local assessors to be the total taxable value of land and additions on the property. | Land | Improvement |
|---|---|---|---|---|
| 2024 | $363 | $206,352 | $50,738 | $155,614 |
| 2023 | $340 | $227,992 | $50,738 | $177,254 |
| 2022 | $3,046 | $201,687 | $45,100 | $156,587 |
| 2021 | $2,928 | $166,478 | $33,825 | $132,653 |
| 2020 | $2,794 | $139,676 | $28,188 | $111,488 |
| 2019 | $2,621 | $134,167 | $22,550 | $111,617 |
| 2018 | $2,404 | $118,919 | $16,913 | $102,006 |
| 2017 | $2,175 | $114,082 | $16,913 | $97,169 |
| 2016 | $1,977 | $103,222 | $16,913 | $86,309 |
| 2015 | $477 | $84,592 | $16,913 | $67,679 |
| 2014 | $477 | $65,000 | $16,913 | $48,087 |
Property History
| Date | Event | Price | Change | Sq Ft Price |
|---|---|---|---|---|
| 08/31/2025 08/31/25 | Price Changed | $260,000 | -11.9% | $173 / Sq Ft |
| 08/12/2025 08/12/25 | Price Changed | $295,000 | -1.0% | $197 / Sq Ft |
| 07/12/2025 07/12/25 | For Sale | $298,000 | -- | $199 / Sq Ft |
Purchase History
| Date | Type | Sale Price | Title Company |
|---|---|---|---|
| Warranty Deed | -- | Patten Title |
Similar Homes in Houston, TX
Source: Houston Association of REALTORS®
MLS Number: 2121433
APN: 1143660010043
- 16219 Rancho Blanco Dr
- 6410 Rancho Blanco Ct
- 6510 San Pablo Dr
- 16219 Paso Hondo Dr
- 6807 Zapata Dr
- 16350 Villaret Dr
- 16107 Alta Mesa Dr
- 16230 Westpark Dr
- 7010 Villa Del Sol Dr
- 6514 Vialinda Dr
- 6614 Vialinda Dr
- 16019 Mission Village Dr
- 16355 San Dario Dr
- 7003 Zapata Dr
- 6822 Escondido Dr
- 16007 Sierra Vista Dr
- 15830 Alta Mesa Dr
- 15826 Alta Mesa Dr
- 406 Bridge Crest Blvd
- 6919 Bear Oaks Dr
- 16250 Rancho Blanco Dr
- 6906 Soledad Dr
- 16410 Tudor Point Ct
- 16019 Mission Village Dr
- 16355 San Dario Dr
- 16717 Westpark Dr
- 16717 Westpark Dr Unit A1
- 15938 Mission Village Dr
- 6914 Leandra Dr
- 3906 Quiet Place Dr
- 3847 Westmeadow Dr
- 16727 Great Oaks Glen Dr
- 510 Crestwater Ct
- 15611 Alta Mesa Dr
- 4011 Lone Dove Ct
- 7215 Caracas Dr
- 15835 S Alley Ct
- 3723 Westmeadow Dr
- 16355 Sierra Grande Dr
- 15770 Bellaire Blvd






