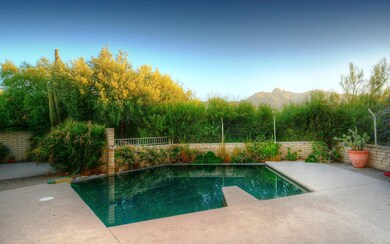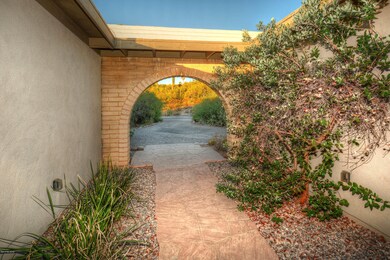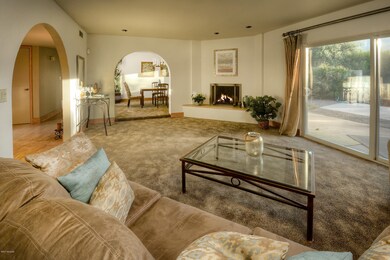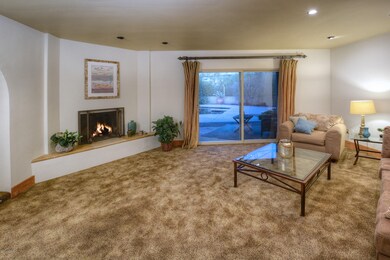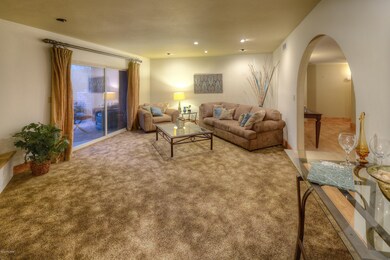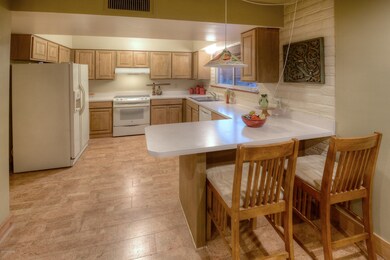
6530 N Camino Arturo Tucson, AZ 85718
About This Home
As of November 2019Hurry, don't wait to see this very special home w/stunning Catalina Mountain views, dramatic pebble-tec "saltwater" pool & spacious covered patio for the best in outdoor living! Inside you will be impressed with the gorgeous high-end cork floors, designer colors and touches thruout. Kitchen offers lovely raised panel cabinets, pantry, a new stove and dishwasher. Generous family room off the kitchen, lg living room with cozy FP and formal dining room for entertaining. Wonderful master has more views and an unbelievable bath with zebra wood cabinets, a bamboo sink, lovely walk in shower and plenty of storage. Striking powder room. Updated windows, newer hot water heater and roof coated approx 2 years ago. Classic territorial architecture located in the heart of Tucson.
Last Agent to Sell the Property
Peter DeLuca
Long Realty Company Listed on: 10/11/2017
Home Details
Home Type
Single Family
Est. Annual Taxes
$4,339
Year Built
1970
Lot Details
0
HOA Fees
$5 per month
Listing Details
- Property Type: Residential
- Dwelling Type: Single Family Residence
- Style: Territorial
- Technology: Alarm System, Cable TV
- Accessibility Options: None
- Construction Other: Combo
- Legal Description: Santa Catalina Estates No 4 Lot 84
- Building Stories: One
- List Price per Sq Ft: 182.32
- Subdivision Restrict C C And Rs: Yes
- Additional Bathroom Features: Shower & Tub
- Special Features: None
- Property Sub Type: Detached
- Stories: 1
Interior Features
- Interior Amenities: Ceiling Fan(s), Dual Pane Windows, Skylights
- Fireplace: Wood Burning
- Fireplace Location: Living Room
- Number Of Fireplaces: 1.00
- Window Coverings: Some
- Floor Covering: Carpet, Ceramic Tile
- Bedrooms: 3
- Master Bathroom Features: Shower Only
- Total Bathrooms: 3.00
- Full Bathrooms: 2
- Half Bathrooms: 1
- Has Basement: No
- Dining Areas: Breakfast Bar, Formal Dining Room
- Living Areas: Off Kitchen
- Laundry: Laundry Closet
- Extra Room: Storage
- Combined Sq Ft: 2002.00
- Interior Steps YN: Y
- Kitchen Features: Dishwasher, Double Sink, Electric Range, Exhaust Fan, Garbage Disposal, Refrigerator
- Main House Sq Ft: 2002.00
- Source Of Sq Ft: Assessor
Exterior Features
- Construction Status: Existing
- Driveway Paved: Gravel
- ExteriorFeatures: None
- F E M A Flood Zone: No
- Fence: Block
- Guest Facilities: None
- Landscape Front: Natural Desert
- Landscape Rear: Decorative Gravel, Sprinkler/Drip, Trees
- Patio Deck: Covered
- Pool Conventional: Yes
- Road Maintenance: County
- Roof: Built-Up - Reflect
- Spa: None
- View: Mountains
Garage/Parking
- Driveway: Circular
- Garage Carport Feat: Electric Door Opener, Separate Storage Area
- Number Of Covered Prkng: 2.00
- Number Of Garage Spaces: 2.00
- Rv Parking: Not Allowed
Utilities
- Water: City
- Water Heater: Natural Gas
- Electric Electric Company: TEP
- Fire Protection: None
- Gas Company: Natural
- Main Cooling: Central Air
- Main Heating: Forced Air, Natural Gas
- Security: Alarm Installed, Smoke Detector(s)
- Sewer: Connected
Condo/Co-op/Association
- Association Amenities: None
- Association Fees Include: Blanket Ins Policy
- HOA: Yes
- Monthly HOA Fee: 5.00
- HOA Payment Frequency: Annually
- HOA Telephone: 520-990-1907
- Community: None
- Neighborhood Feature: None
Association/Amenities
- Senior Community: No
- Deed Restrictions: Yes
Schools
- School District: Catalina Foothills
- Elementary School: Manzanita
- Middle School: Orange Grove
- High School: Catalina Fthls
Lot Info
- Property Group ID: 19990816212109142258000000
- Horse Facilities: No
- Horse Property: No
- Lot Acres: 0.65
- Lot Dimensions: 136x200x157x198 (approx)
- Lot Features: East/West Exposure, Subdivided
- Lot Size Price Sq Ft: 12.89
- Lot Sq Ft: 28314.00
- Lot Sz Sold Prc Sq Ft: 12.54
- Municipality Zoning: Pima County - CR1
- Municipal Flood Zone: No
Building Info
- Year Built: 1970
Tax Info
- Tax Code: 108-07-0840
- Taxes: 3478.35
- Tax Year: 2017
MLS Schools
- Middle School: Orange Grove
- Elementary School: Manzanita
- High School: Catalina Fthls
- School District: Catalina Foothills
Ownership History
Purchase Details
Home Financials for this Owner
Home Financials are based on the most recent Mortgage that was taken out on this home.Purchase Details
Home Financials for this Owner
Home Financials are based on the most recent Mortgage that was taken out on this home.Purchase Details
Home Financials for this Owner
Home Financials are based on the most recent Mortgage that was taken out on this home.Purchase Details
Home Financials for this Owner
Home Financials are based on the most recent Mortgage that was taken out on this home.Purchase Details
Similar Homes in Tucson, AZ
Home Values in the Area
Average Home Value in this Area
Purchase History
| Date | Type | Sale Price | Title Company |
|---|---|---|---|
| Warranty Deed | $450,000 | Long Title Agency Inc | |
| Warranty Deed | $355,000 | Long Title Agency Inc | |
| Warranty Deed | -- | -- | |
| Warranty Deed | $350,000 | Longt | |
| Interfamily Deed Transfer | -- | -- |
Mortgage History
| Date | Status | Loan Amount | Loan Type |
|---|---|---|---|
| Open | $419,500 | New Conventional | |
| Closed | $420,000 | New Conventional | |
| Previous Owner | $248,540 | New Conventional | |
| Previous Owner | $250,000 | New Conventional |
Property History
| Date | Event | Price | Change | Sq Ft Price |
|---|---|---|---|---|
| 11/01/2019 11/01/19 | Sold | $450,000 | 0.0% | $225 / Sq Ft |
| 10/02/2019 10/02/19 | Pending | -- | -- | -- |
| 04/24/2019 04/24/19 | For Sale | $450,000 | +26.8% | $225 / Sq Ft |
| 03/02/2018 03/02/18 | Sold | $355,000 | 0.0% | $177 / Sq Ft |
| 01/31/2018 01/31/18 | Pending | -- | -- | -- |
| 10/11/2017 10/11/17 | For Sale | $355,000 | -- | $177 / Sq Ft |
Tax History Compared to Growth
Tax History
| Year | Tax Paid | Tax Assessment Tax Assessment Total Assessment is a certain percentage of the fair market value that is determined by local assessors to be the total taxable value of land and additions on the property. | Land | Improvement |
|---|---|---|---|---|
| 2024 | $4,339 | $38,263 | -- | -- |
| 2023 | $4,040 | $36,441 | $0 | $0 |
| 2022 | $4,040 | $34,706 | $0 | $0 |
| 2021 | $4,073 | $31,479 | $0 | $0 |
| 2020 | $4,064 | $31,479 | $0 | $0 |
| 2019 | $3,783 | $29,980 | $0 | $0 |
| 2018 | $3,363 | $29,360 | $0 | $0 |
| 2017 | $3,478 | $29,360 | $0 | $0 |
| 2016 | $3,479 | $29,051 | $0 | $0 |
| 2015 | $3,174 | $27,668 | $0 | $0 |
Agents Affiliated with this Home
-
M
Seller's Agent in 2019
Michele O'brien
Long Realty
(520) 360-8158
28 in this area
185 Total Sales
-
P
Buyer's Agent in 2019
Pat Leahy
Long Realty Company
-
P
Buyer's Agent in 2019
Patricia Leahy
Holladay Property Services
-
P
Seller's Agent in 2018
Peter DeLuca
Long Realty Company
Map
Source: MLS of Southern Arizona
MLS Number: 21726537
APN: 108-07-0840
- 6450 N Camino Arturo
- 1632 E Calle El Cid
- 6511 N Camino Libby Unit 110
- 6401 N Camino Padre Isidoro
- 6631 N Camino Padre Isidoro
- 6620 N Camino Padre Isidoro
- 6640 N Camino Padre Isidoro
- 6410 N Camino Abbey
- 6711 N Calle Zella
- 6530 N Camino de La Karina
- 6821 N Skyway Dr
- 6300 N Camino Miraval
- 2374 E Calle Los Altos
- 1200 E Paseo Pavon
- 6141 N Calle de La Culebra Unit 280
- 830 E Camino de Los Padres
- 6860 N Solaz Tercero
- 6261 N Placita de Rojelio
- 835 E Camino de Fray Marcos
- 840 E Placita Del Mirador

