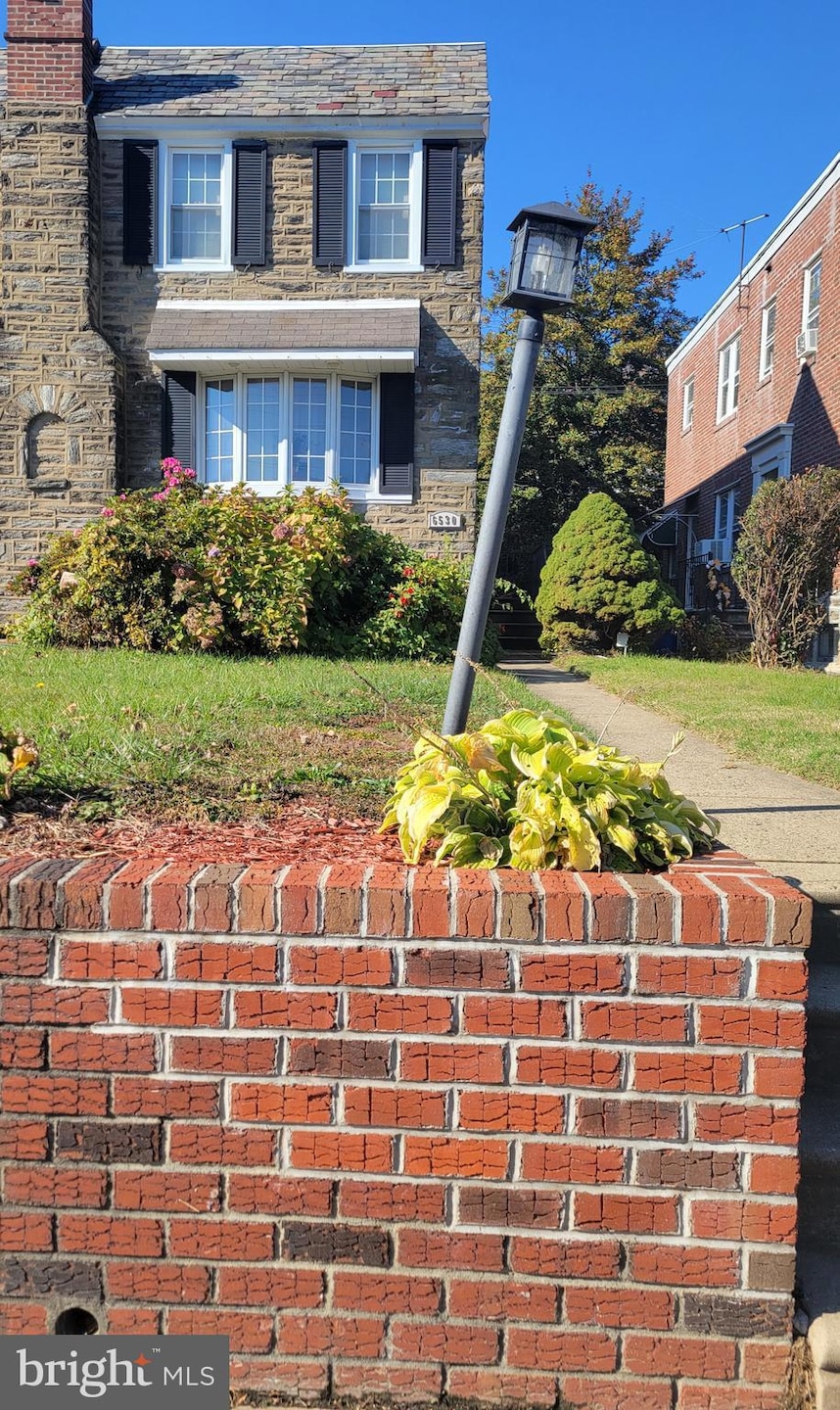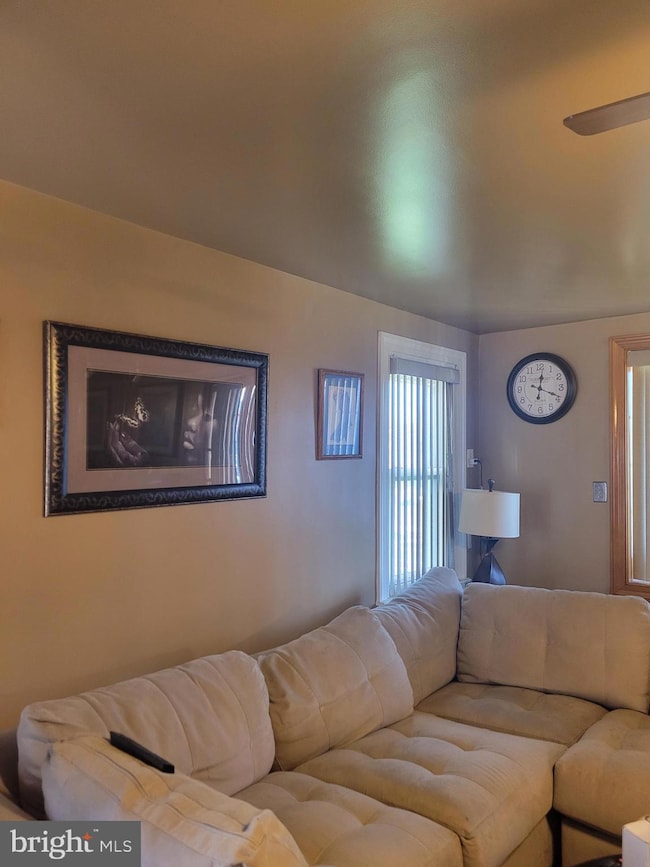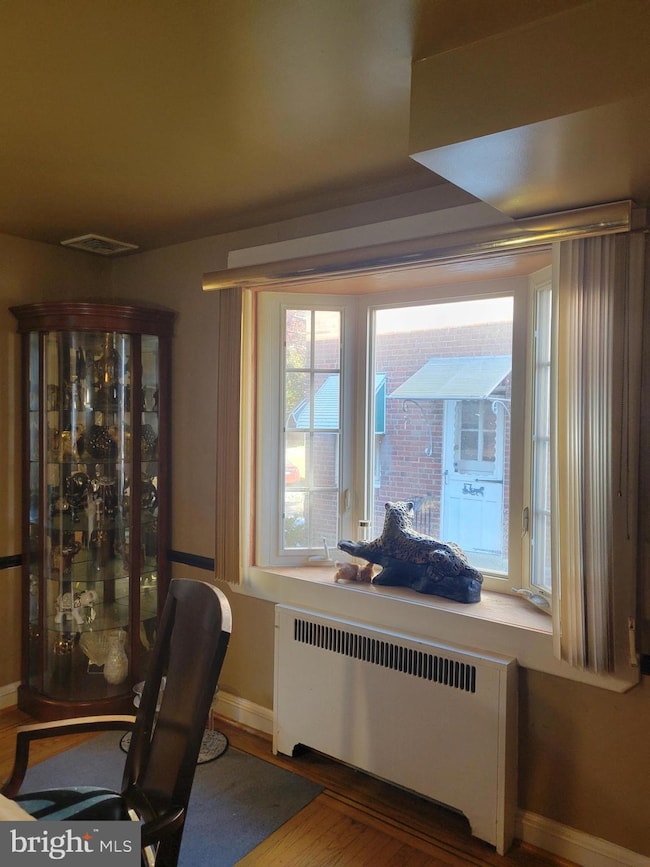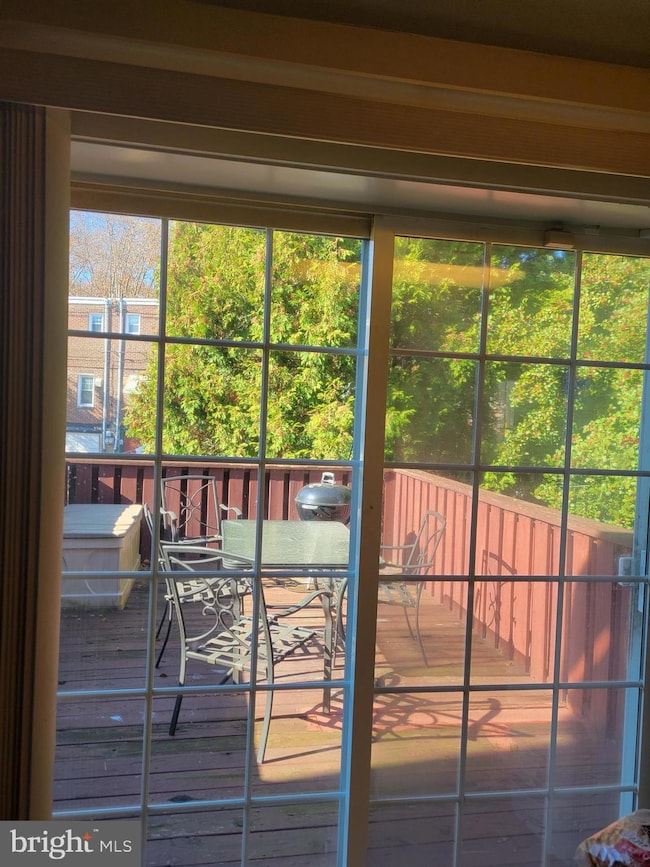6530 Oxford Ave Philadelphia, PA 19111
Lawncrest NeighborhoodEstimated payment $1,613/month
Highlights
- Traditional Architecture
- Central Air
- Hot Water Baseboard Heater
- No HOA
About This Home
This charming 3-bedroom, 1.5-bath home offers the perfect blend of comfort and functionality. Step inside to the adjoining livingroom/diningroom area is ideal for gatherings. As you enter the bright kitchen featuring a large bay window that fills the space with natural light, and the spacious eat-in kitchen provides plenty of room . 2nd floor includes 3 nice size bedrooms and an updated full bathroom. Enjoy outdoor relaxation or entertaining on the rear deck or side patio. The finished basement offers additional living space complete with a wet bar — perfect for hosting or unwinding. A walk-out leads directly to the garage and private driveway for added convenience.
Located in a well-established neighborhood with easy access to shops, transportation, and schools, this home is ready to welcome its next owner.
Listing Agent
(267) 475-3061 charlottedrescherre@gmail.com Long & Foster Real Estate, Inc. Listed on: 11/08/2025

Townhouse Details
Home Type
- Townhome
Est. Annual Taxes
- $3,547
Year Built
- Built in 1950
Lot Details
- 2,960 Sq Ft Lot
- Lot Dimensions are 25.00 x 121.00
Parking
- Off-Street Parking
Home Design
- Semi-Detached or Twin Home
- Traditional Architecture
- Entry on the 1st floor
- Flat Roof Shape
- Slab Foundation
- Masonry
Interior Spaces
- 1,376 Sq Ft Home
- Property has 2.5 Levels
- Finished Basement
Bedrooms and Bathrooms
- 3 Bedrooms
Laundry
- Dryer
- Washer
Utilities
- Central Air
- Cooling System Utilizes Natural Gas
- Hot Water Baseboard Heater
- Natural Gas Water Heater
- Cable TV Available
Listing and Financial Details
- Tax Lot 134
- Assessor Parcel Number 353311100
Community Details
Overview
- No Home Owners Association
- Philadelphia Subdivision
Pet Policy
- Pets Allowed
Map
Home Values in the Area
Average Home Value in this Area
Tax History
| Year | Tax Paid | Tax Assessment Tax Assessment Total Assessment is a certain percentage of the fair market value that is determined by local assessors to be the total taxable value of land and additions on the property. | Land | Improvement |
|---|---|---|---|---|
| 2026 | $2,962 | $253,400 | $50,680 | $202,720 |
| 2025 | $2,962 | $253,400 | $50,680 | $202,720 |
| 2024 | $2,962 | $253,400 | $50,680 | $202,720 |
| 2023 | $2,962 | $211,600 | $42,320 | $169,280 |
| 2022 | $2,230 | $211,600 | $42,320 | $169,280 |
| 2021 | $2,230 | $0 | $0 | $0 |
| 2020 | $2,230 | $0 | $0 | $0 |
| 2019 | $2,140 | $0 | $0 | $0 |
| 2018 | $2,041 | $0 | $0 | $0 |
| 2017 | $2,041 | $0 | $0 | $0 |
| 2016 | $1,621 | $0 | $0 | $0 |
| 2015 | $1,552 | $0 | $0 | $0 |
| 2014 | -- | $145,800 | $45,289 | $100,511 |
| 2012 | -- | $18,784 | $4,734 | $14,050 |
Property History
| Date | Event | Price | List to Sale | Price per Sq Ft |
|---|---|---|---|---|
| 11/13/2025 11/13/25 | Pending | -- | -- | -- |
| 11/08/2025 11/08/25 | For Sale | $249,900 | -- | $182 / Sq Ft |
Purchase History
| Date | Type | Sale Price | Title Company |
|---|---|---|---|
| Interfamily Deed Transfer | -- | None Available | |
| Deed | $185,000 | None Available | |
| Deed | $159,900 | -- |
Mortgage History
| Date | Status | Loan Amount | Loan Type |
|---|---|---|---|
| Open | $180,606 | FHA | |
| Previous Owner | $155,104 | Purchase Money Mortgage |
Source: Bright MLS
MLS Number: PAPH2557440
APN: 353311100
- 6517 Montour St
- 6504 Oxford Ave
- 6607 Claridge St
- 908 Fanshawe St
- 720 Kerper St
- 6327 Martins Mill Rd
- 832 Knorr St
- 629 Fanshawe St
- 6340 Martins Mill Rd
- 640 Levick St
- 542-48 Magee Ave
- 527 Magee Ave
- 6424 Bingham St
- 534 Hellerman St Unit 36
- 627 Knorr St
- 528 Magee Ave
- 6339 Bingham St
- 1113 Gilham St
- 1103 Fanshawe St
- 6313 Bingham St



