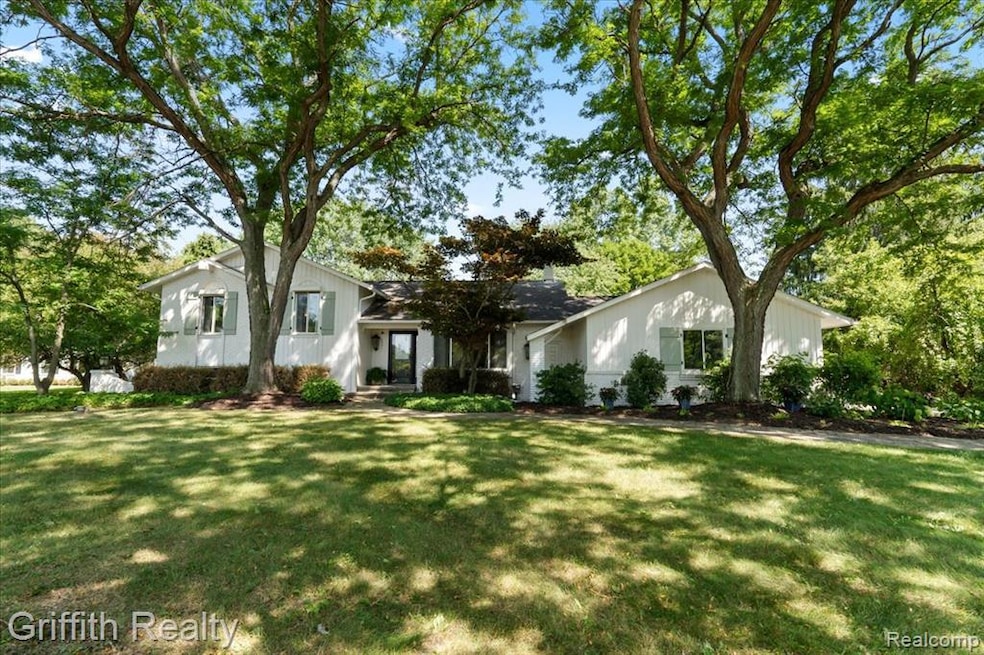
$478,500
- 5 Beds
- 3.5 Baths
- 2,578 Sq Ft
- 5150 Old Hickory Dr
- Brighton, MI
Take a look at this classic and charming colonial just 2.5 miles from downtown Brighton! In addition to the 4 bedrooms and 2.5 bathrooms, the fully finished walkout lower level has private exterior access and includes an additional full kitchen, living room with fireplace, a large bedroom and a full bathroom perfect for an "in-laws suite". You will find the charm as soon as you enter and notice
Christian Bugeja Chestnut Real Estate






