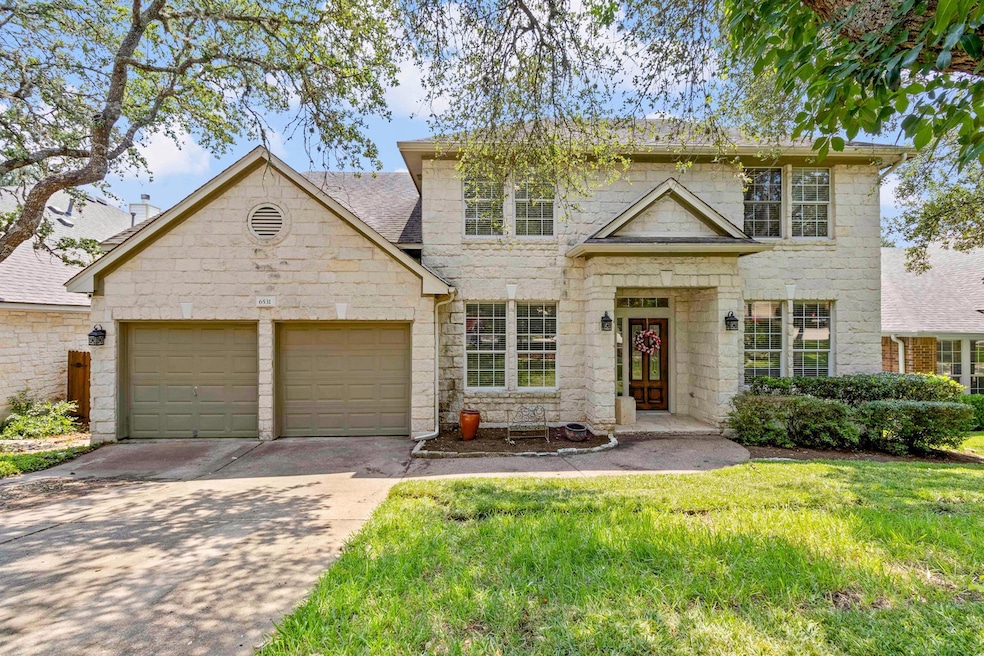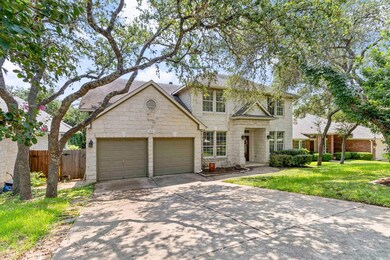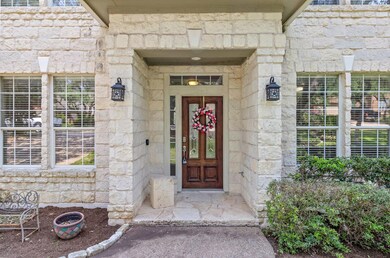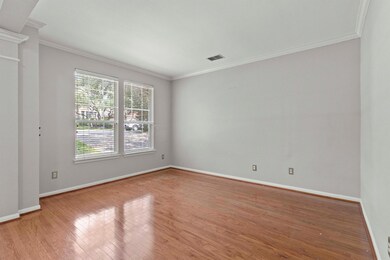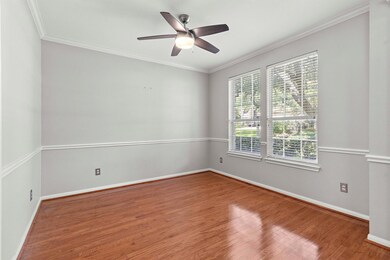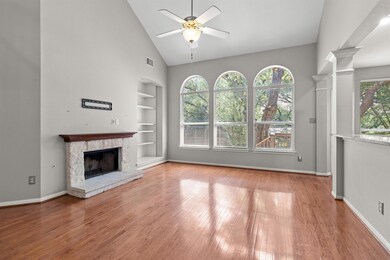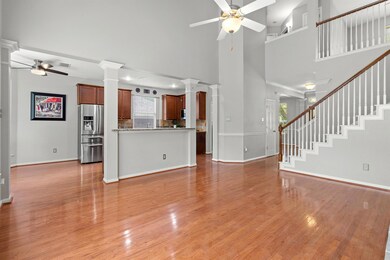6531 Clairmont Dr Austin, TX 78749
West Oak Hill NeighborhoodHighlights
- Mature Trees
- Family Room with Fireplace
- Multiple Living Areas
- Mills Elementary School Rated A
- Cathedral Ceiling
- Covered Patio or Porch
About This Home
Beautiful 2-Story Home in Prime Location!
This stunning 4-bedroom, 3.5-bathroom home offers a spacious open floor plan. The bright and inviting layout includes a large playroom, perfect for family fun or a home office. The open-concept kitchen features granite countertops and ample space for cooking and entertaining. The primary suite includes a walk-in closet and a serene ensuite bathroom. Located within walking distance to highly-rated Mills Elementary and just minutes from shopping, dining, and entertainment options including H-E-B, Alamo Drafthouse, and more. Only 15 minutes to downtown Austin!
Zoned to top-rated schools: Mills Elementary, Gorzycki Middle, and Bowie High School.
Listing Agent
Kifer Sparks Agency, LLC Brokerage Phone: (512) 270-1113 License #0673436 Listed on: 07/25/2025
Home Details
Home Type
- Single Family
Est. Annual Taxes
- $10,722
Year Built
- Built in 1998
Lot Details
- 6,861 Sq Ft Lot
- Lot Dimensions are 60.00 x 120.00
- Northwest Facing Home
- Privacy Fence
- Wood Fence
- Mature Trees
Parking
- 2 Car Attached Garage
Home Design
- Brick Exterior Construction
- Slab Foundation
- Composition Roof
Interior Spaces
- 2,725 Sq Ft Home
- 2-Story Property
- Coffered Ceiling
- Cathedral Ceiling
- Gas Log Fireplace
- Entrance Foyer
- Family Room with Fireplace
- Multiple Living Areas
- Fire and Smoke Detector
Kitchen
- Breakfast Bar
- Self-Cleaning Oven
- Free-Standing Range
- Microwave
- Dishwasher
- Disposal
Flooring
- Carpet
- Tile
- Vinyl
Bedrooms and Bathrooms
- 4 Bedrooms | 1 Main Level Bedroom
- Walk-In Closet
Laundry
- Dryer
- Washer
Schools
- Mills Elementary School
- Gorzycki Middle School
- Bowie High School
Additional Features
- Covered Patio or Porch
- Central Heating and Cooling System
Listing and Financial Details
- Security Deposit $3,500
- Tenant pays for all utilities
- The owner pays for association fees, taxes
- 12 Month Lease Term
- $50 Application Fee
- Assessor Parcel Number 04143806180000
- Tax Block 4
Community Details
Overview
- Property has a Home Owners Association
- Village At Western Oaks Sec 14 Subdivision
Pet Policy
- Pet Deposit $350
- Dogs and Cats Allowed
Map
Source: Unlock MLS (Austin Board of REALTORS®)
MLS Number: 3472504
APN: 322394
- 6402 Abilene Trail
- 6405 Dunsmere Ct
- 8802 Colberg Dr
- 9108 Fainwood Ln
- 8824 Colberg Dr
- 9120 Fainwood Ln
- 9124 Fainwood Ln
- 6200 La Naranja Ln
- 7109 Via Correto Dr
- 9134 Edwardson Ln
- 6804 Gabion Dr
- 6110 Blanco River Pass
- 5908 Taylorcrest Dr
- 8106 Isaac Pryor Dr
- 6604 Donner Cove
- 8109 Isaac Pryor Dr
- 6433 Ruxton Ln
- 9401 Kisoba Terrace
- 9417 Hopeland Dr
- 5859 Lomita Verde Cir
- 6405 Dunsmere Ct
- 6421 Clay Allison Pass
- 7017 Via Dono Dr
- 7209 Via Dono Dr
- 6832 Auckland Dr
- 8713 Edmund Ct
- 9305 Donner Ln
- 7008 Auckland Dr
- 5639 Taylorcrest Dr
- 7500 Shadowridge Run Unit 27
- 7501 Shadowridge Run
- 6405 York Bridge Cir
- 5913 Abilene Trail
- 7631 Us Hwy 290 W
- 5433 Hitcher Bend
- 6612 Convict Hill Rd
- 6805 Breezy Pass
- 7000 Convict Hill Rd
- 8801 La Cresada Dr
- 6710 Breezy Pass
